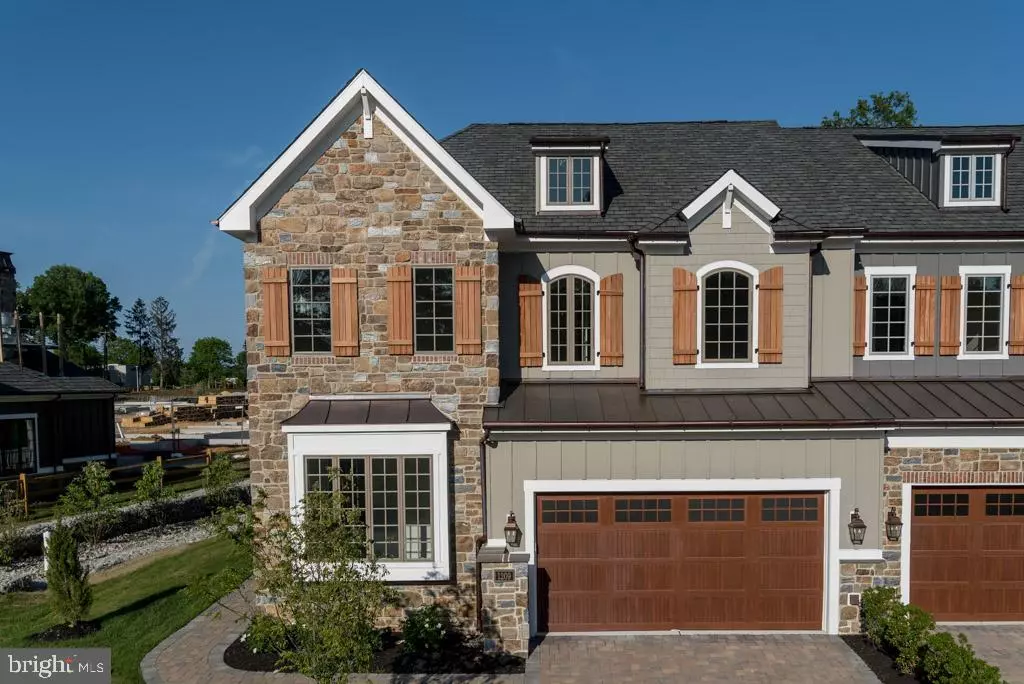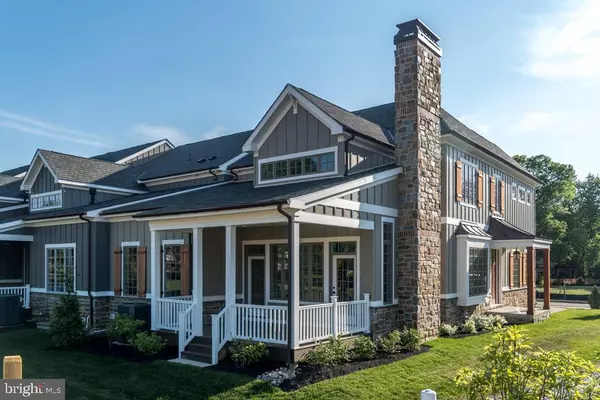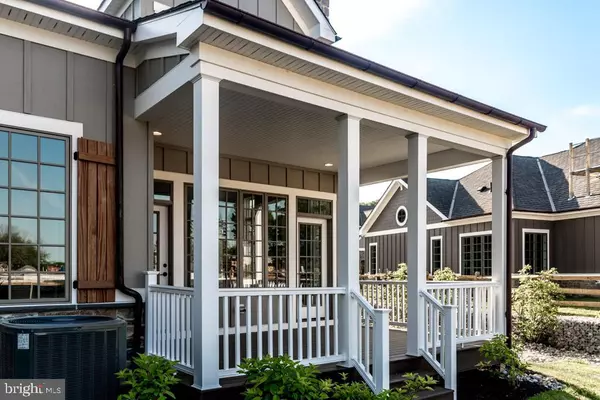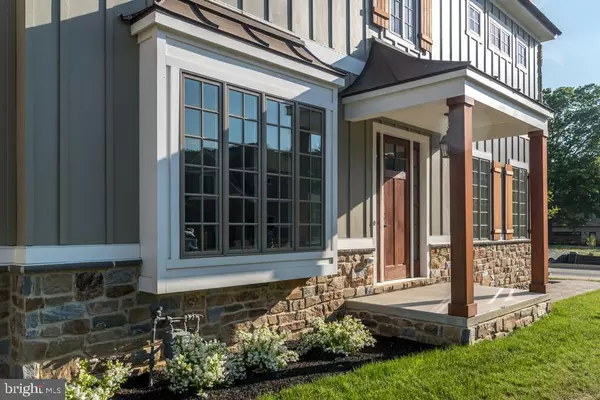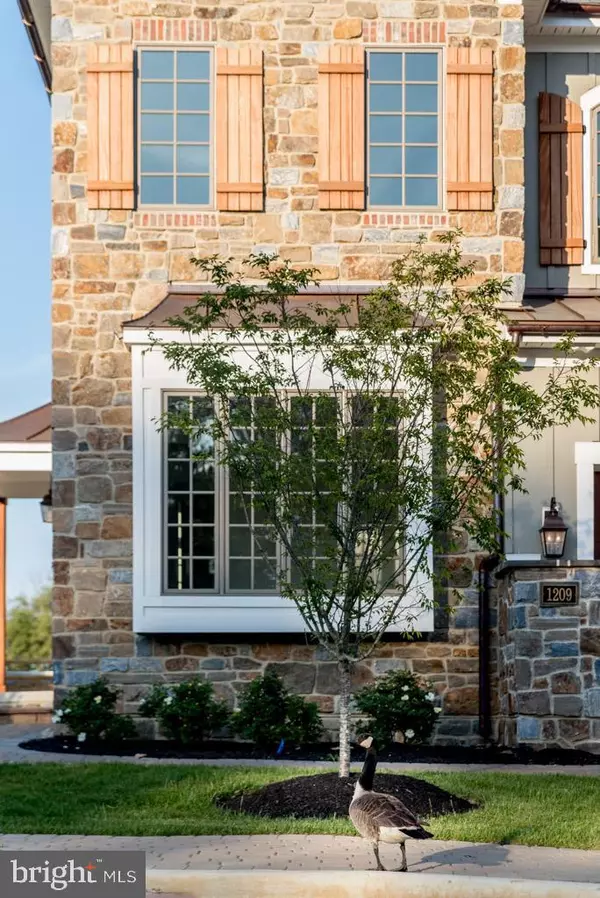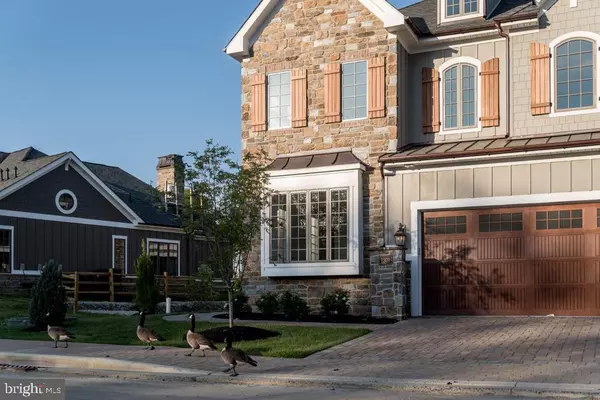3 Beds
4 Baths
2,800 SqFt
3 Beds
4 Baths
2,800 SqFt
Key Details
Property Type Townhouse
Sub Type End of Row/Townhouse
Listing Status Pending
Purchase Type For Sale
Square Footage 2,800 sqft
Price per Sqft $374
Subdivision Columbia Place
MLS Listing ID DENC2042582
Style French
Bedrooms 3
Full Baths 3
Half Baths 1
HOA Fees $400/mo
HOA Y/N Y
Abv Grd Liv Area 2,800
Originating Board BRIGHT
Year Built 2019
Annual Tax Amount $9,000
Tax Year 2023
Lot Dimensions 0.00 x 0.00
Property Description
Location
State DE
County New Castle
Area Brandywine (30901)
Zoning R
Rooms
Other Rooms Primary Bedroom, Bedroom 2, Bedroom 3
Basement Unfinished
Main Level Bedrooms 1
Interior
Interior Features Carpet, Recessed Lighting, Wood Floors
Hot Water Electric
Heating Forced Air
Cooling Central A/C
Flooring Carpet, Tile/Brick
Fireplaces Number 1
Inclusions Pella Windows with Board and Batten Hardie Plank Siding and Upgraded Roof. Locally Quarried Natural Stone Exterior Veneers and Interior Accents. Paver Walks and Driveways throughout the community. 10' Ceiling Height on Main Floor. 7 1/4" Base Boards through out. Gourmet Kitchen Layout with Grabill Cabinets. Kitchen Aid Stainless Steel Appliances. Level 1 Granite or Quartz Countertops in Kitchen and all Baths. Kohler Plumbing Fixtures, Commodes and Sinks. 5" Engineered Hardwood in Foyer, Kitchen/Dining, Powder Room and Stairs Up to 2nd Floor. Level 1 Shaw Carpets in Beds, Loft, Great Room, and Study. 12"x12" Floor and Wall Tile Included in all Baths. 3" x 6" Subway Tile Backsplash in Kitchen. Low Maintenance Bulb-less LED Recess Lights. Fireplace with Wood Mantel and Flush Hearth. Two water heaters.
Equipment Stainless Steel Appliances
Fireplace Y
Appliance Stainless Steel Appliances
Heat Source Natural Gas
Exterior
Parking Features Garage - Front Entry
Garage Spaces 2.0
Amenities Available Community Center
Water Access N
Accessibility None
Attached Garage 2
Total Parking Spaces 2
Garage Y
Building
Story 2
Foundation Other
Sewer Public Sewer
Water Public
Architectural Style French
Level or Stories 2
Additional Building Above Grade, Below Grade
Structure Type 9'+ Ceilings
New Construction Y
Schools
School District Brandywine
Others
HOA Fee Include All Ground Fee
Senior Community Yes
Age Restriction 55
Tax ID 06-051.00-014
Ownership Condominium
Special Listing Condition Standard

“Molly's job is to find and attract mastery-based agents to the office, protect the culture, and make sure everyone is happy! ”

