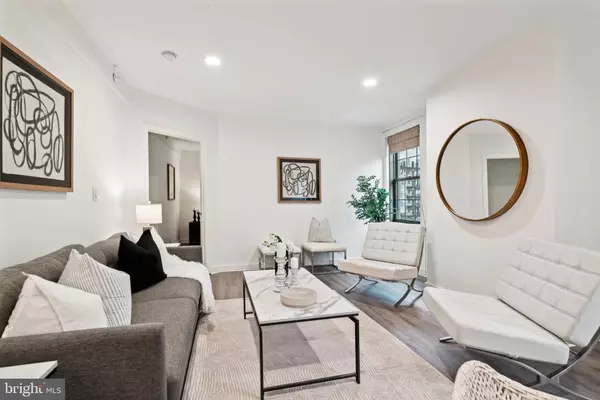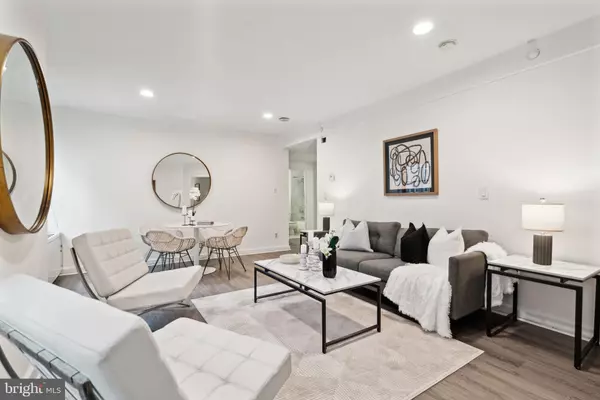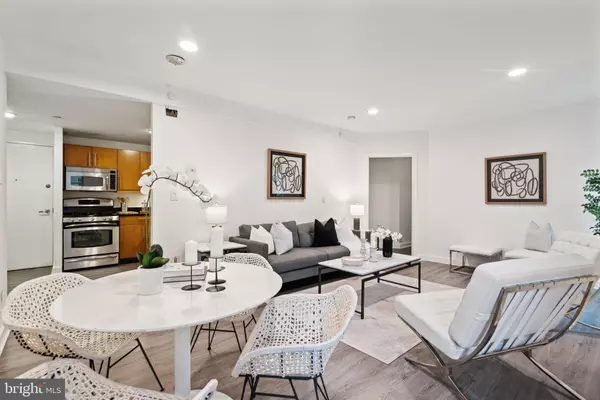2 Beds
2 Baths
1,078 SqFt
2 Beds
2 Baths
1,078 SqFt
Key Details
Property Type Condo
Sub Type Condo/Co-op
Listing Status Pending
Purchase Type For Sale
Square Footage 1,078 sqft
Price per Sqft $575
Subdivision Rittenhouse Square
MLS Listing ID PAPH2262408
Style Other
Bedrooms 2
Full Baths 2
Condo Fees $962/mo
HOA Y/N N
Abv Grd Liv Area 1,078
Originating Board BRIGHT
Year Built 1900
Annual Tax Amount $8,761
Tax Year 2024
Lot Dimensions 0.00 x 0.00
Property Description
Residents of Parc Rittenhouse enjoy world class amenities and services including a 24 hour doorman; an amenities suite that includes a brand new state-of-the-art fitness center and resident lounge with pantry; media room; outdoor rooftop pool club with a large pool deck, full size pool, kids pool and hot tub; garage parking below the building for an additional fee; and three amazing restaurants on the ground floor, Stephen Starr's Parc, Devon Seafood and Via Locusta.
Location
State PA
County Philadelphia
Area 19103 (19103)
Zoning RMX3
Rooms
Main Level Bedrooms 2
Interior
Hot Water Electric
Heating Forced Air
Cooling Central A/C
Equipment Built-In Range, Dishwasher, Dryer, Microwave, Stainless Steel Appliances, Washer
Appliance Built-In Range, Dishwasher, Dryer, Microwave, Stainless Steel Appliances, Washer
Heat Source Electric
Exterior
Amenities Available Elevator, Exercise Room, Party Room, Pool - Outdoor, Swimming Pool, Other
Water Access N
Accessibility None
Garage N
Building
Story 1
Unit Features Hi-Rise 9+ Floors
Sewer Public Sewer
Water Public
Architectural Style Other
Level or Stories 1
Additional Building Above Grade, Below Grade
New Construction N
Schools
School District The School District Of Philadelphia
Others
Pets Allowed Y
HOA Fee Include Common Area Maintenance,Ext Bldg Maint,Management,Pool(s),Trash,Other
Senior Community No
Tax ID 888092826
Ownership Condominium
Special Listing Condition Standard
Pets Allowed Breed Restrictions, Dogs OK, Cats OK

“Molly's job is to find and attract mastery-based agents to the office, protect the culture, and make sure everyone is happy! ”






