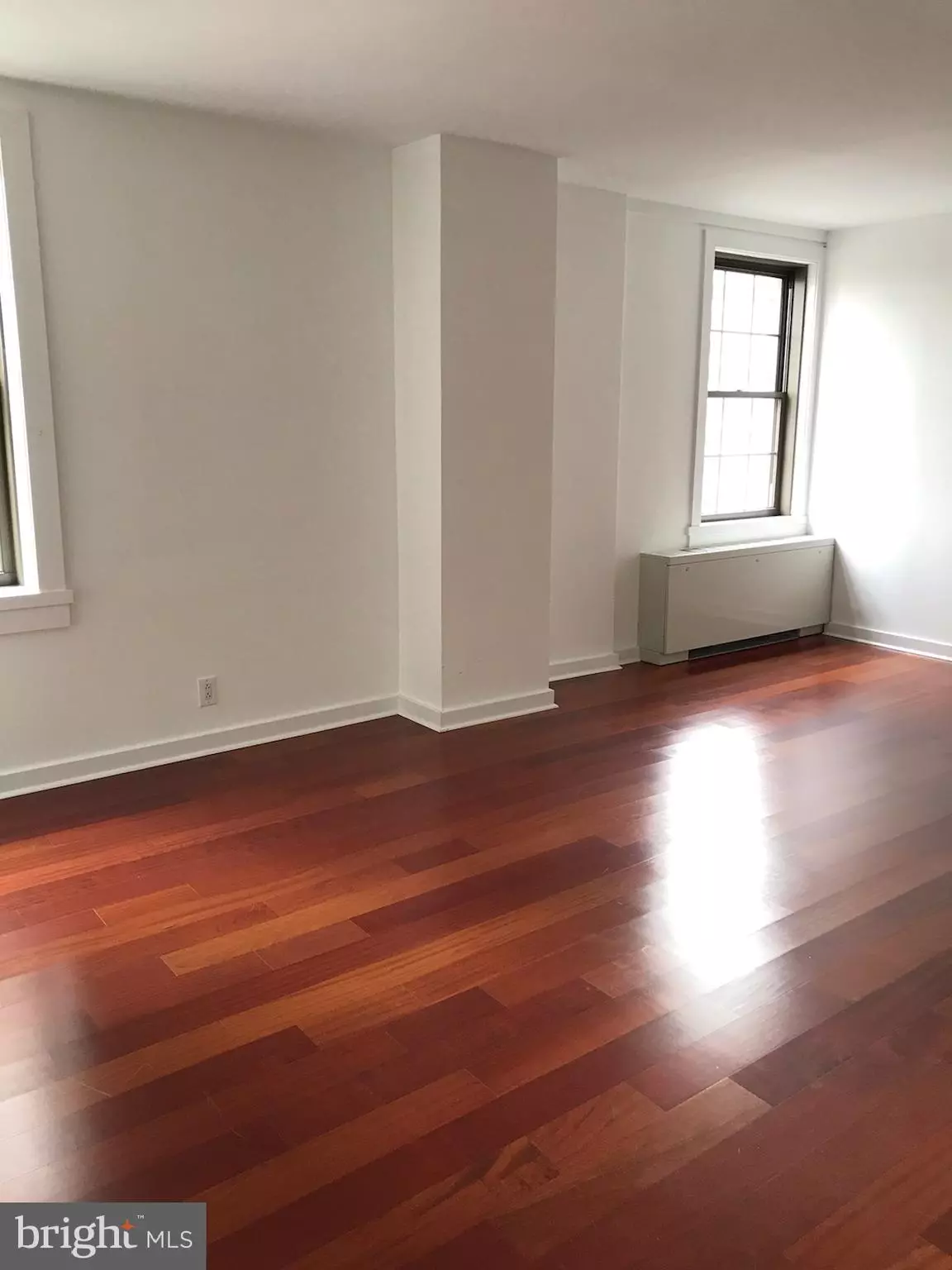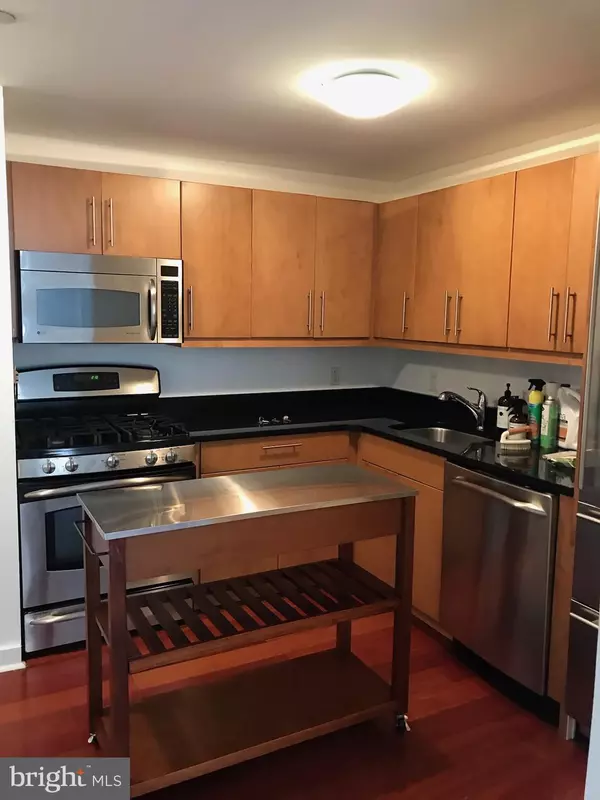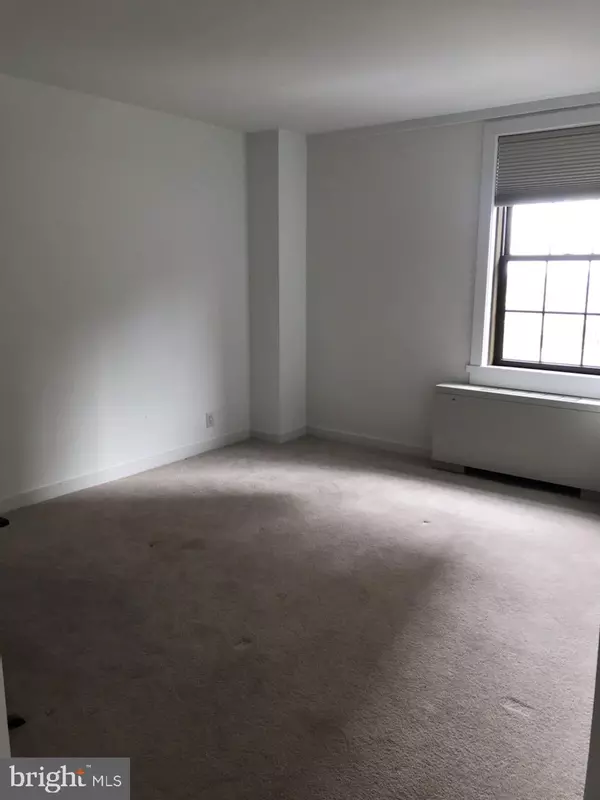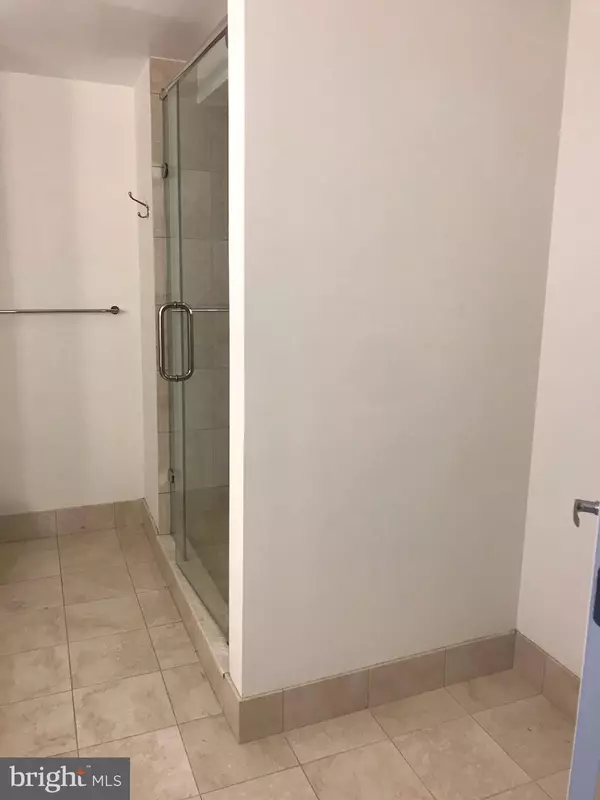2 Beds
2 Baths
1,024 SqFt
2 Beds
2 Baths
1,024 SqFt
Key Details
Property Type Condo
Sub Type Condo/Co-op
Listing Status Active
Purchase Type For Sale
Square Footage 1,024 sqft
Price per Sqft $624
Subdivision Rittenhouse Square
MLS Listing ID PAPH2262418
Style Other
Bedrooms 2
Full Baths 2
Condo Fees $976/mo
HOA Y/N N
Abv Grd Liv Area 1,024
Originating Board BRIGHT
Year Built 1900
Annual Tax Amount $8,099
Tax Year 2024
Lot Dimensions 0.00 x 0.00
Property Description
Location
State PA
County Philadelphia
Area 19103 (19103)
Zoning RMX3
Rooms
Main Level Bedrooms 2
Interior
Hot Water Electric
Heating Forced Air
Cooling Central A/C
Heat Source Electric
Exterior
Amenities Available Elevator, Exercise Room, Fitness Center, Meeting Room, Party Room, Pool - Outdoor, Swimming Pool, Other
Water Access N
Accessibility None
Garage N
Building
Story 1
Unit Features Hi-Rise 9+ Floors
Sewer Public Sewer
Water Public
Architectural Style Other
Level or Stories 1
Additional Building Above Grade, Below Grade
New Construction N
Schools
School District The School District Of Philadelphia
Others
Pets Allowed Y
HOA Fee Include Common Area Maintenance,Ext Bldg Maint,Management,Pool(s),Sewer,Trash,Other
Senior Community No
Tax ID 888092828
Ownership Condominium
Special Listing Condition Standard
Pets Allowed Cats OK, Dogs OK, Case by Case Basis

“Molly's job is to find and attract mastery-based agents to the office, protect the culture, and make sure everyone is happy! ”






