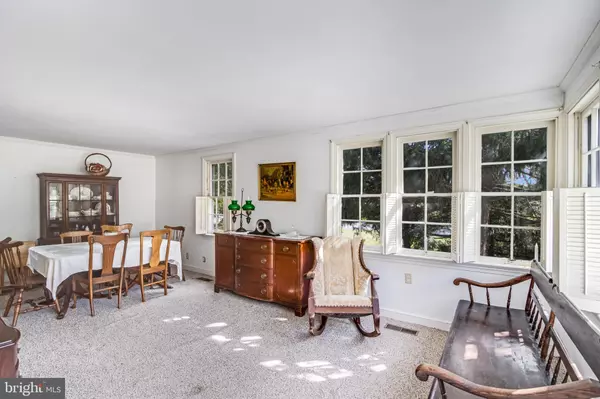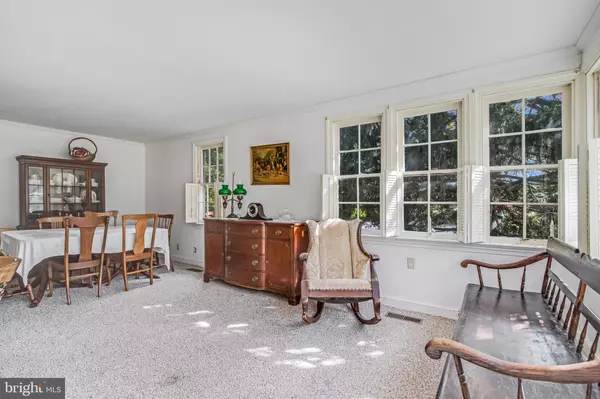2 Beds
1 Bath
900 SqFt
2 Beds
1 Bath
900 SqFt
Key Details
Property Type Single Family Home
Sub Type Detached
Listing Status Pending
Purchase Type For Sale
Square Footage 900 sqft
Price per Sqft $299
Subdivision None Available
MLS Listing ID DESU2050220
Style Bungalow,Cottage
Bedrooms 2
Full Baths 1
HOA Y/N N
Abv Grd Liv Area 900
Originating Board BRIGHT
Year Built 1950
Annual Tax Amount $261
Tax Year 2022
Lot Size 0.550 Acres
Acres 0.55
Lot Dimensions 100.00 x 240.00
Property Description
This cozy cottage boasts original wood floors that exude character and an updated kitchen for modern convenience, harmoniously blending the old with the new. With one-level living, it offers an easy, carefree lifestyle, catering to various needs. The spacious unfinished basement and attic provide ample storage, and the expansive over 1/2-acre lot offers room for expansion, potentially allowing you to add on or build a garage/pole building or more square footage.
Ramp access ensures that everyone can enjoy the comfort of this home, making it accessible for those with mobility considerations.
It's important to note that this property is being sold "as is," offering a unique opportunity for buyers to personalize and renovate the space to their liking. Please be aware that a septic replacement is necessary due to the current system being a cesspool.
Don't miss your chance to embrace a simpler, smaller, and more manageable lifestyle while immersing yourself in the wonders of coastal living.
Location
State DE
County Sussex
Area Broadkill Hundred (31003)
Zoning GR
Rooms
Other Rooms Dining Room, Bedroom 2, Kitchen, Family Room, Basement, Bedroom 1, Bathroom 1, Attic
Basement Unfinished
Main Level Bedrooms 2
Interior
Interior Features Ceiling Fan(s), Combination Dining/Living, Entry Level Bedroom, Family Room Off Kitchen, Kitchen - Island, Bathroom - Stall Shower, Floor Plan - Traditional
Hot Water Electric
Heating Forced Air
Cooling Central A/C
Equipment Dishwasher, Microwave, Refrigerator, Stove, Oven - Wall
Furnishings No
Fireplace N
Appliance Dishwasher, Microwave, Refrigerator, Stove, Oven - Wall
Heat Source Oil
Exterior
Garage Spaces 4.0
Utilities Available Cable TV Available, Electric Available, Phone Available, Water Available
Water Access N
View Trees/Woods
Street Surface Paved
Accessibility Doors - Swing In
Total Parking Spaces 4
Garage N
Building
Lot Description Trees/Wooded
Story 1
Foundation Concrete Perimeter
Sewer Cess Pool
Water Well
Architectural Style Bungalow, Cottage
Level or Stories 1
Additional Building Above Grade, Below Grade
New Construction N
Schools
School District Cape Henlopen
Others
Pets Allowed Y
Senior Community No
Tax ID 235-09.00-7.00
Ownership Fee Simple
SqFt Source Assessor
Security Features Smoke Detector
Acceptable Financing Cash
Listing Terms Cash
Financing Cash
Special Listing Condition Standard
Pets Allowed Cats OK, Dogs OK

“Molly's job is to find and attract mastery-based agents to the office, protect the culture, and make sure everyone is happy! ”






