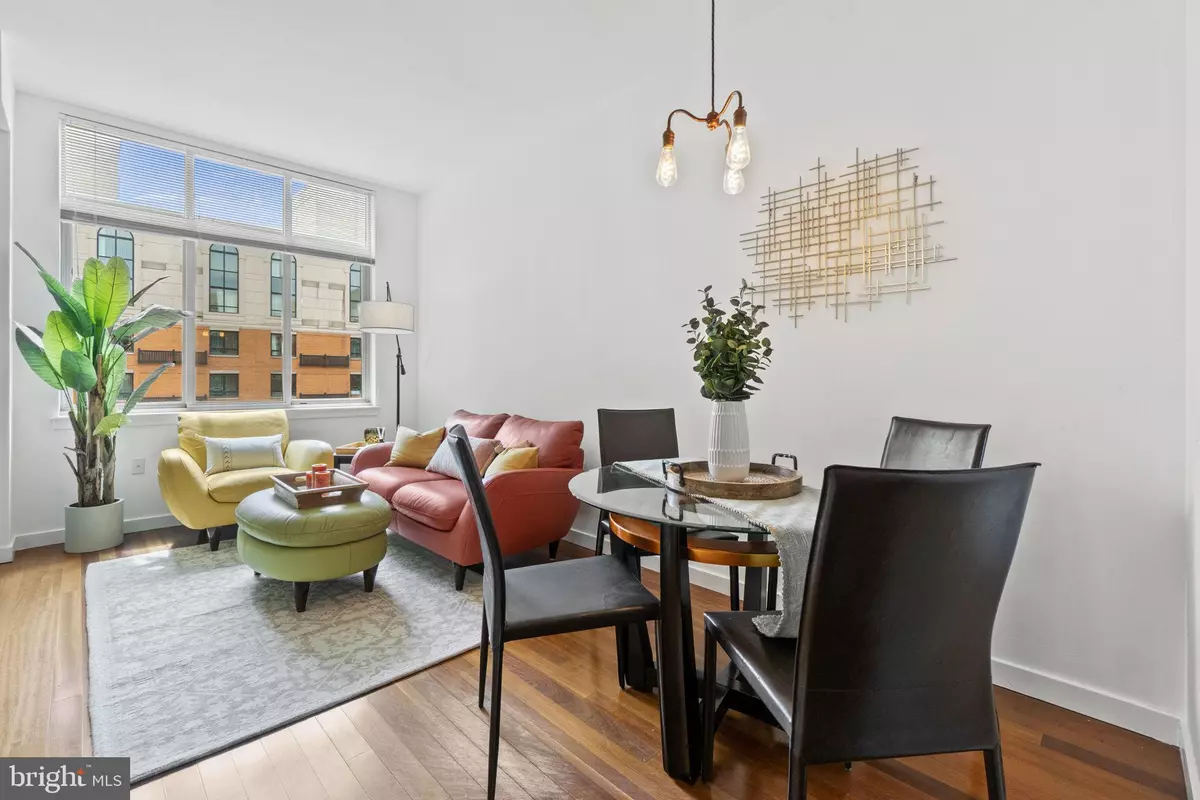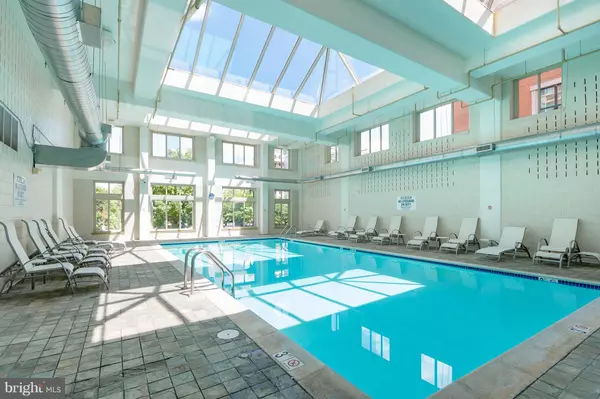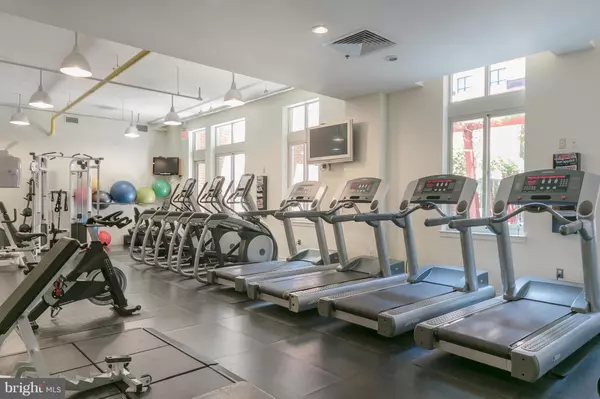1 Bath
562 SqFt
1 Bath
562 SqFt
Key Details
Property Type Condo
Sub Type Condo/Co-op
Listing Status Active
Purchase Type For Sale
Square Footage 562 sqft
Price per Sqft $569
Subdivision Navy Yard
MLS Listing ID DCDC2131020
Style Contemporary
Full Baths 1
Condo Fees $487/mo
HOA Y/N N
Abv Grd Liv Area 562
Originating Board BRIGHT
Year Built 2006
Annual Tax Amount $661,537
Tax Year 2017
Property Description
Experience luxury living in this spacious, sunny, southern-facing unit. High ceilings and wood floors throughout. The open kitchen boasts granite counters and stainless-steel appliances. Large walk-in closet.
Whether you are looking for a home, a pied-a-terre, or an investment property, this home is the perfect choice. With only a 10% down payment required, this is a smart and affordable purchase.
Unbeatable amenities, including a 24-hour concierge, expansive fitness center, indoor pool and hot tub for year-round enjoyment, contemporary resident lounge and club room for entertaining, manicured courtyard complete with gas grills and multiple dining/seating areas, and a complimentary Starbucks coffee bar.
Whole Foods, Nationals Park, Navy Yard Metro station, Yards Park, Restaurant Chloe, District Winery, Albi, The AC Hotel, Smoke and Mirrors, and many more restaurants and amenities within a few blocks.
While the financials are structured differently than a traditional condo, the monthly total is the same or less than a condo of the same price. Deduct $111,044 from the sales price for the underlying mortgage, and you'll only pay/finance $208,956! Plus, ALL PROPERTY TAXES are paid through the Co-op. The total monthly payment to the Co-op is just $1,170, including $451 for the association fee, $487 for the mortgage payment (on the $111,044), and $232 for property taxes.
Location
State DC
County Washington
Interior
Interior Features Combination Dining/Living, Upgraded Countertops, Elevator, WhirlPool/HotTub, Wood Floors, Floor Plan - Open, Efficiency
Hot Water Electric
Heating Forced Air
Cooling Central A/C
Inclusions Furniture Conveys
Equipment Washer/Dryer Hookups Only, Dishwasher, Disposal, Dryer, Microwave, Oven/Range - Gas, Refrigerator, Washer
Furnishings Yes
Fireplace N
Appliance Washer/Dryer Hookups Only, Dishwasher, Disposal, Dryer, Microwave, Oven/Range - Gas, Refrigerator, Washer
Heat Source Electric
Laundry Dryer In Unit, Washer In Unit, Has Laundry
Exterior
Amenities Available Concierge, Elevator, Exercise Room, Fitness Center, Hot tub, Meeting Room, Party Room, Picnic Area, Pool - Indoor, Shuffleboard, Swimming Pool
Water Access N
View Courtyard
Accessibility Elevator
Garage N
Building
Story 1
Unit Features Hi-Rise 9+ Floors
Sewer Public Sewer
Water Public
Architectural Style Contemporary
Level or Stories 1
Additional Building Above Grade
Structure Type 9'+ Ceilings,High
New Construction N
Schools
Elementary Schools Amidon-Bowen
Middle Schools Jefferson Middle School Academy
School District District Of Columbia Public Schools
Others
Pets Allowed Y
HOA Fee Include Management,Insurance,Pool(s),Reserve Funds,Sewer,Snow Removal,Taxes,Trash,Underlying Mortgage,Water
Senior Community No
Tax ID 0741//0816
Ownership Cooperative
Security Features Doorman,Desk in Lobby
Horse Property N
Special Listing Condition Standard
Pets Allowed Dogs OK, Cats OK

“Molly's job is to find and attract mastery-based agents to the office, protect the culture, and make sure everyone is happy! ”






