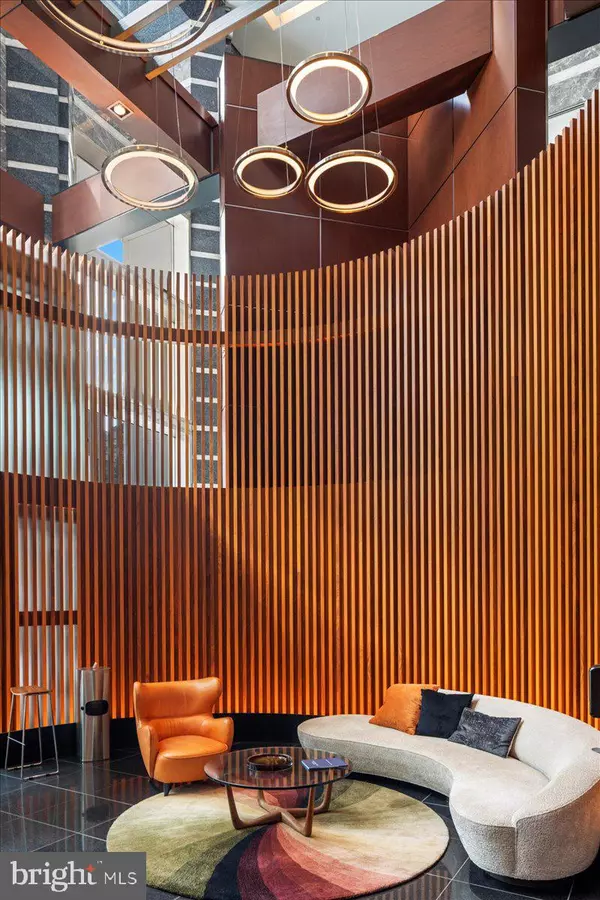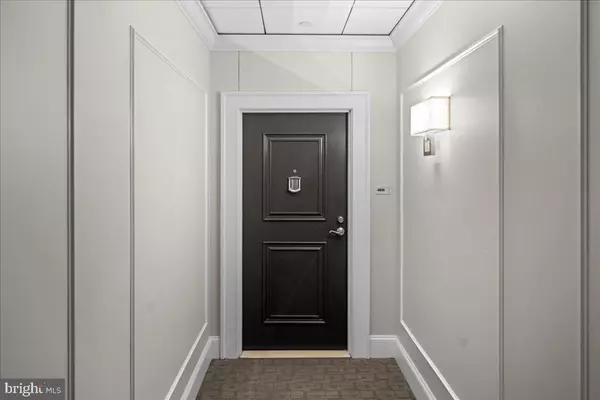2 Beds
3 Baths
1,875 SqFt
2 Beds
3 Baths
1,875 SqFt
Key Details
Property Type Condo
Sub Type Condo/Co-op
Listing Status Active
Purchase Type For Sale
Square Footage 1,875 sqft
Price per Sqft $725
Subdivision Rittenhouse Square
MLS Listing ID PAPH2329526
Style Other
Bedrooms 2
Full Baths 2
Half Baths 1
Condo Fees $2,400/mo
HOA Y/N N
Abv Grd Liv Area 1,875
Originating Board BRIGHT
Year Built 1990
Annual Tax Amount $13,880
Tax Year 2024
Lot Dimensions 0.00 x 0.00
Property Description
Upon entering, you will notice the upgraded mahogany diagonal flooring throughout out the whole-way leading into the sun-filled open living, dining, and kitchen space. The gourmet kitchen is a culinary delight, featuring a Sub-Zero refrigerator, wine cooler, Miele oven, convection microwave, and Nespresso machine. Enjoy panoramic city views from the formal dining area or the breakfast bar complemented by a full pantry closet for added storage.
The primary bedroom features expansive wall-to-wall windows, offering an uninterrupted panorama of the city skyline. You'll also find an oversized walk-in closet with custom built-ins, providing ample storage and organization. Step into the luxurious en-suite bathroom, complete with heated flooring, a relaxing soaking tub, Stand up shower, and a spacious double vanity with storage.
The second bedroom is equally inviting, boasting its own en-suite bath and a full wall of windows, allowing natural light to flood the space. Additionally, a versatile den provides the perfect space for an office or a small third bedroom, catering to your unique lifestyle needs.
Additional features include a powder room, laundry room, custom lighting, electric remote control sun shades on the windows, a deeded full storage room located just outside the front door, stronger water pressure, better cell phone reception, and not waiting for the elevator as long compared to higher floors.
The entire 37th-floor residents' amenities floor has been completely renovated, offering 2 conference rooms, a business center, fitness center, yoga studio, massage room, endless pool, men's and women's locker rooms, and a community room. Additional amenities include 24-hour concierge, chauffeur-driven car service, Valet parking and more.
Ideally located in the sought-after Rittenhouse Square, this pet-friendly residence provides easy access to fine dining, exclusive shopping, renowned cultural destinations, and exciting nightlife, all just a stone's throw away. Embrace luxury living in a prime location, with an exceptional array of services and conveniences to elevate your lifestyle.
Valet parking and indoor rented parking spaces available in the building for a fee.
Location
State PA
County Philadelphia
Area 19103 (19103)
Zoning CMX5
Rooms
Main Level Bedrooms 2
Interior
Hot Water Electric
Cooling Central A/C
Fireplace N
Heat Source Natural Gas
Exterior
Water Access N
Accessibility Elevator
Garage N
Building
Story 1
Sewer Public Sewer
Water Public
Architectural Style Other
Level or Stories 1
Additional Building Above Grade, Below Grade
New Construction N
Schools
School District The School District Of Philadelphia
Others
Pets Allowed Y
Senior Community No
Tax ID 888092114
Ownership Fee Simple
SqFt Source Assessor
Special Listing Condition Standard
Pets Allowed Cats OK, Dogs OK

“Molly's job is to find and attract mastery-based agents to the office, protect the culture, and make sure everyone is happy! ”






