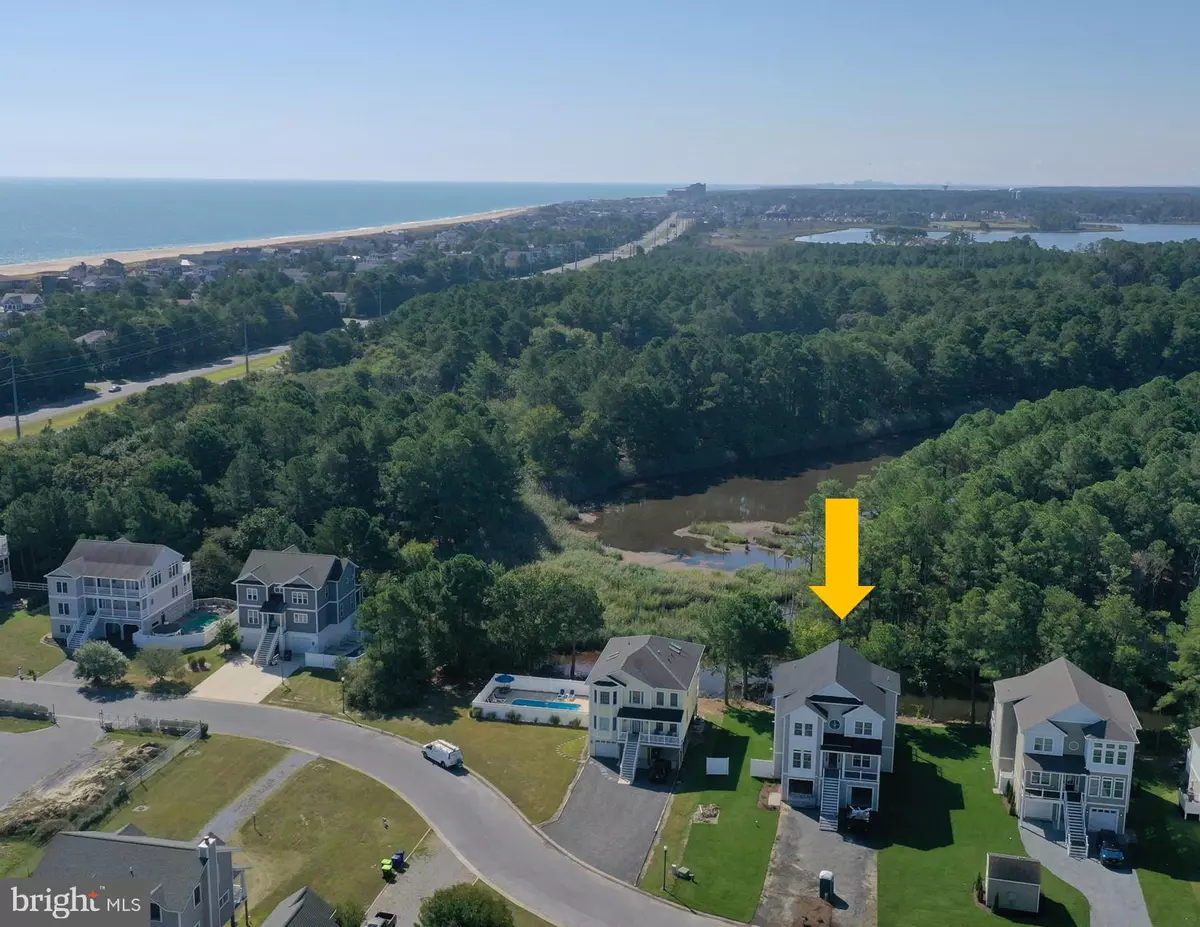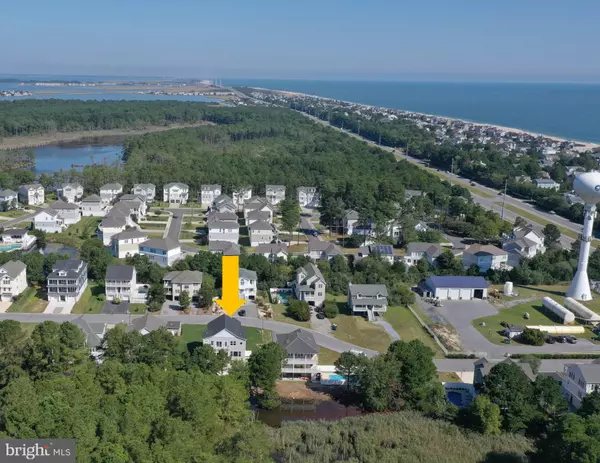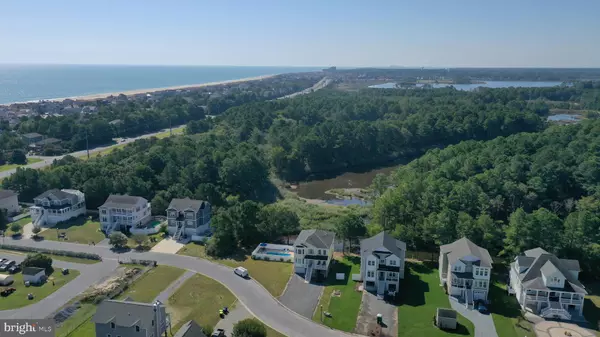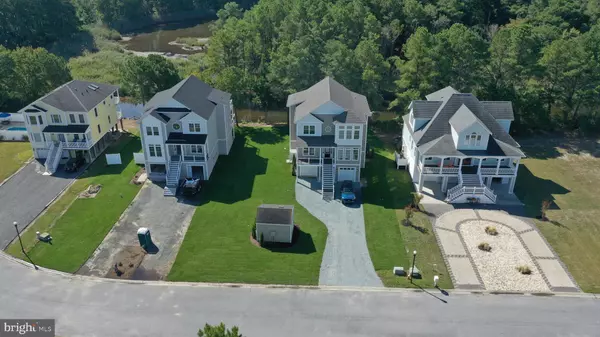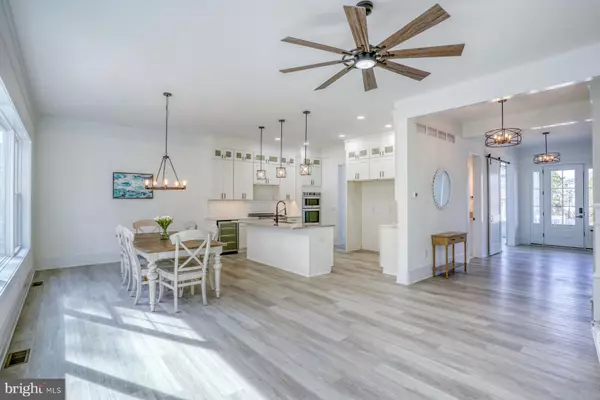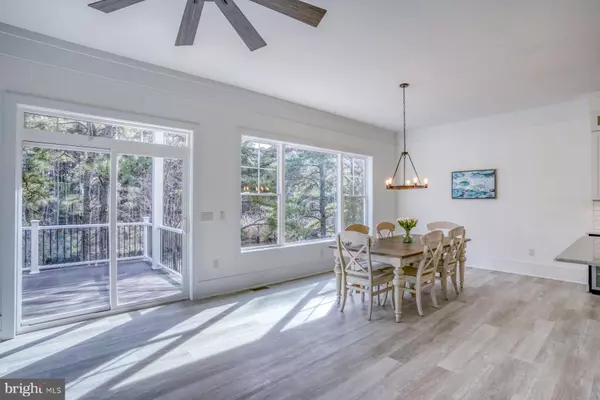7 Beds
5 Baths
4,114 SqFt
7 Beds
5 Baths
4,114 SqFt
Key Details
Property Type Single Family Home
Sub Type Detached
Listing Status Under Contract
Purchase Type For Sale
Square Footage 4,114 sqft
Price per Sqft $446
Subdivision Sanctuary
MLS Listing ID DESU2059724
Style Coastal
Bedrooms 7
Full Baths 5
HOA Fees $600/ann
HOA Y/N Y
Abv Grd Liv Area 4,114
Originating Board BRIGHT
Year Built 2024
Annual Tax Amount $514
Tax Year 2023
Lot Size 0.250 Acres
Acres 0.25
Lot Dimensions 75 x 136
Property Description
Location
State DE
County Sussex
Area Baltimore Hundred (31001)
Zoning MR
Rooms
Other Rooms Dining Room, Primary Bedroom, Bedroom 3, Bedroom 4, Kitchen, Family Room, Great Room, Laundry, Bedroom 6, Bathroom 1, Bathroom 3, Primary Bathroom, Additional Bedroom
Main Level Bedrooms 2
Interior
Interior Features Dining Area, Elevator, Entry Level Bedroom, Floor Plan - Open, Kitchen - Gourmet, Kitchen - Island, Pantry, Upgraded Countertops, Walk-in Closet(s)
Hot Water Propane, Tankless
Heating Heat Pump(s)
Cooling Central A/C
Equipment Stainless Steel Appliances
Fireplace N
Appliance Stainless Steel Appliances
Heat Source Electric
Exterior
Exterior Feature Deck(s), Patio(s)
Parking Features Garage Door Opener
Garage Spaces 6.0
Water Access Y
View Pond, Trees/Woods
Roof Type Architectural Shingle
Accessibility Elevator
Porch Deck(s), Patio(s)
Attached Garage 2
Total Parking Spaces 6
Garage Y
Building
Lot Description Backs - Parkland, Backs to Trees, Landscaping, Pond
Story 3
Foundation Slab
Sewer Public Sewer
Water Public
Architectural Style Coastal
Level or Stories 3
Additional Building Above Grade, Below Grade
New Construction Y
Schools
School District Indian River
Others
Pets Allowed Y
HOA Fee Include Security Gate
Senior Community No
Tax ID 134-09.00-1121.00
Ownership Fee Simple
SqFt Source Estimated
Acceptable Financing Cash, Conventional
Listing Terms Cash, Conventional
Financing Cash,Conventional
Special Listing Condition Standard
Pets Allowed Dogs OK, Cats OK

“Molly's job is to find and attract mastery-based agents to the office, protect the culture, and make sure everyone is happy! ”

