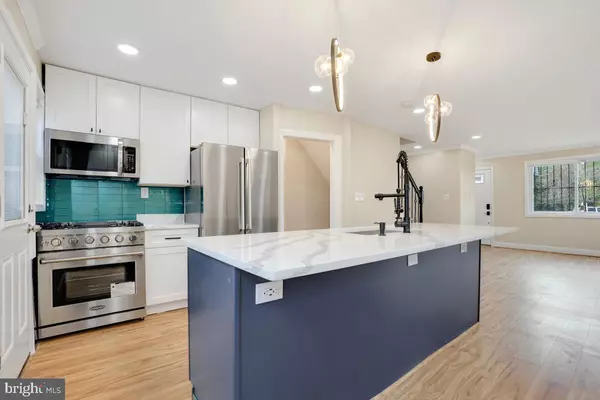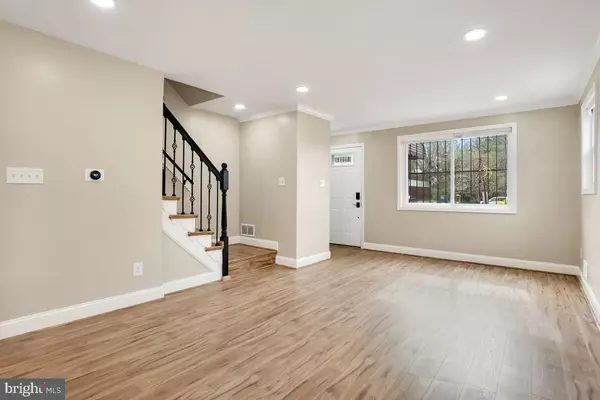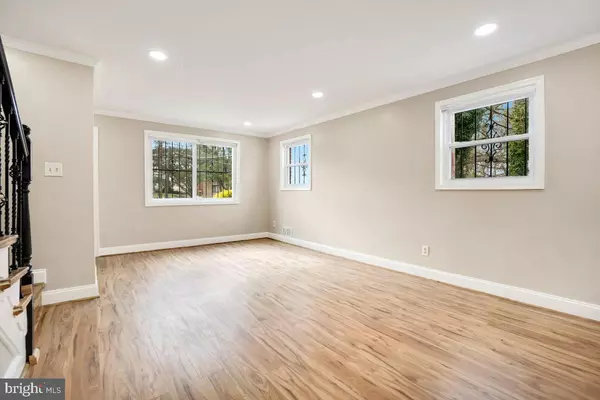3 Beds
2 Baths
1,536 SqFt
3 Beds
2 Baths
1,536 SqFt
Key Details
Property Type Single Family Home, Townhouse
Sub Type Twin/Semi-Detached
Listing Status Pending
Purchase Type For Sale
Square Footage 1,536 sqft
Price per Sqft $277
Subdivision Ft Dupont Park
MLS Listing ID DCDC2139082
Style Side-by-Side
Bedrooms 3
Full Baths 2
HOA Y/N N
Abv Grd Liv Area 1,024
Originating Board BRIGHT
Year Built 1952
Annual Tax Amount $1,753
Tax Year 2022
Lot Size 1,700 Sqft
Acres 0.04
Property Description
Recently revamped from the roof to the HVAC, this home offers peace of mind with all-new appliances, windows, and finishes. Upstairs, three ample bedrooms await alongside an updated bathroom featuring Bluetooth speakers in the exhaust and a mirror with defogger and dimmable lights. The finished basement offers flexibility as a den or fourth bedroom with its own private bathroom.
Outside, the rear oasis awaits, complete with a shed for added storage. As a bonus, enjoy a Nest smart learning thermostat and wifi enabled smart front door lock for modern convenience. Don't miss your chance to experience luxury living at 4220 Southern Ave SE- schedule your viewing today!
Location
State DC
County Washington
Zoning RESIDENTIAL
Direction North
Rooms
Basement Fully Finished
Interior
Hot Water Natural Gas
Heating Energy Star Heating System
Cooling Central A/C
Flooring Luxury Vinyl Plank, Ceramic Tile
Equipment Dishwasher, Disposal, Built-In Microwave, Exhaust Fan, Oven/Range - Gas, Stainless Steel Appliances, Washer, Refrigerator, Dryer
Fireplace N
Appliance Dishwasher, Disposal, Built-In Microwave, Exhaust Fan, Oven/Range - Gas, Stainless Steel Appliances, Washer, Refrigerator, Dryer
Heat Source Natural Gas
Laundry Basement, Has Laundry
Exterior
Exterior Feature Brick, Patio(s), Porch(es), Screened
Fence Chain Link, Fully
Utilities Available Natural Gas Available, Electric Available, Cable TV Available
Water Access N
Roof Type Rubber,Asphalt
Accessibility None
Porch Brick, Patio(s), Porch(es), Screened
Garage N
Building
Story 3
Foundation Concrete Perimeter
Sewer Public Sewer
Water Public
Architectural Style Side-by-Side
Level or Stories 3
Additional Building Above Grade, Below Grade
Structure Type Dry Wall,9'+ Ceilings
New Construction N
Schools
High Schools Anacostia Senior
School District District Of Columbia Public Schools
Others
Pets Allowed Y
Senior Community No
Tax ID 5368//0035
Ownership Fee Simple
SqFt Source Estimated
Security Features Window Grills,Smoke Detector,Main Entrance Lock,Security Gate,Carbon Monoxide Detector(s)
Acceptable Financing FHA, Conventional, Cash, VA
Listing Terms FHA, Conventional, Cash, VA
Financing FHA,Conventional,Cash,VA
Special Listing Condition Standard
Pets Allowed No Pet Restrictions

“Molly's job is to find and attract mastery-based agents to the office, protect the culture, and make sure everyone is happy! ”






