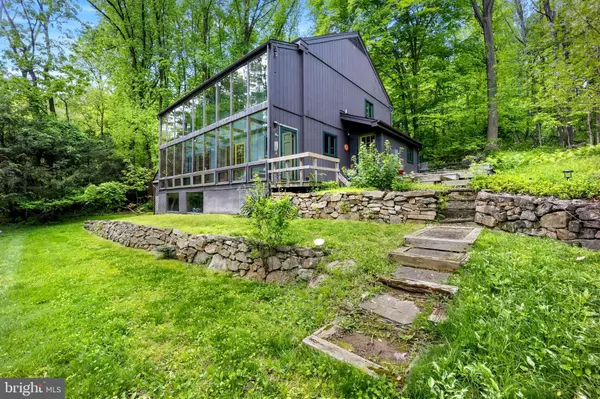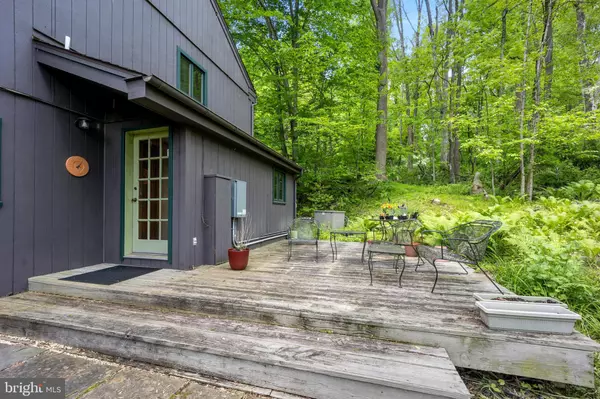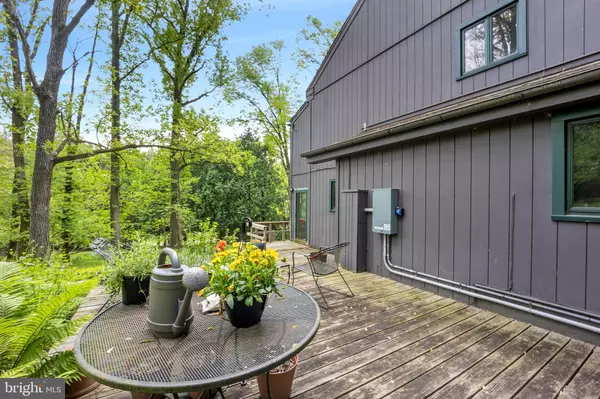3 Beds
3 Baths
3 Acres Lot
3 Beds
3 Baths
3 Acres Lot
Key Details
Property Type Single Family Home
Sub Type Detached
Listing Status Pending
Purchase Type For Sale
Subdivision Highspire
MLS Listing ID PACT2065696
Style Other
Bedrooms 3
Full Baths 2
Half Baths 1
HOA Y/N N
Originating Board BRIGHT
Year Built 1980
Annual Tax Amount $6,309
Tax Year 2024
Lot Size 3.000 Acres
Acres 3.0
Lot Dimensions 0.00 x 0.00
Property Description
Historic, hand hewn, American chestnut barn timbers, salvaged from the iconic McCurdy’s barn, showcased in the living room and master bedroom. All the materials are natural and non-toxic, this is an exquisitely private and peaceful healthy home. A product of Chester County, and a close-knit Quaker community, built by local people with a long view on how to build; it has a heart and soul you will not easily find anywhere else!
The home is situated on 3.25 acres backing onto 60+ acres of protected private land and it is within walking distance of a historic rail trail along the East Brandywine and Marsh Creek State Park. It is oriented to maximize southern exposure and to be heated passively by the sun and with it’s engineered envelope convection heating as the warmth of the sun heats the attached greenhouse. The air rises into the attic and drops back down a double north wall to the basement where there is a full basement and crawl space with a tube coming into the crawl space from deep underground to naturally cool the house in the summer. There are ceiling fans throughout the house, to enhance your comfort and the passive performance of the space. It has a fully modernized geo-thermal central heating, and air conditioning system with vents well placed throughout the home, along with a central thermostat and a whole home generator, wired into the house electric systems for seamless energy security, that automatically comes on in any interruption of your electric service. The generator is fueled by propane to keep you comfortable in any power outages. It has a central stacked masonry chimney gong from ground level through the center for the house with a wood stove connected to it in the living room, there are vents to carry the warm air from this high efficiency wood stove to the second-floor rooms. The upper level has 3 bedrooms with 2 full baths. The lower level has a flex room that can be used as a 4th bedroom, in-law suite, office or den with its own private half bath.
Field Stone walls along the walkways and terraced in front of the house, perfect for growing your own organic vegetable garden and storing it all in the cool basement for winter food security. Plant your own fruit orchard. The house is situated high in the landscape with excellent drainage all around it and great full sun for gardening and gritty fed water systems to irrigate your gardens.
A home where you can weather the changes of the world around you in the security and comfort of a fully independent home, able to run well with no inputs or fossil fuels, in the case of serious supply line problems and climate irregularities, that we are likely to see into the future. It’s evident that the home has been cared for by its original owner where there is peace and tranquility. Live in a home you have dreamed of living in, design it the way you wish, and make it yours today. Must see this unique style home. The septic has been updated with a new distribution box. SELLER IS MOTIVATED TO SELL AND ALL OFFERS WILL BE CONSIDERED! Schedule a showing today!
Location
State PA
County Chester
Area East Brandywine Twp (10330)
Zoning R10 RES: 1 FAM
Rooms
Other Rooms Living Room, Dining Room, Kitchen, Den, Basement, In-Law/auPair/Suite, Storage Room, Attic, Bonus Room, Half Bath
Interior
Hot Water Natural Gas, Propane
Heating Central, Forced Air, Wood Burn Stove, Other
Cooling Ceiling Fan(s), Central A/C, Geothermal, Whole House Supply Ventilation, Whole House Exhaust Ventilation
Flooring Heated, Tile/Brick, Other
Fireplace N
Heat Source Geo-thermal, Natural Gas, Propane - Owned, Wood, Other
Laundry Has Laundry, Main Floor
Exterior
Exterior Feature Deck(s)
Garage Spaces 4.0
Water Access N
Accessibility 2+ Access Exits
Porch Deck(s)
Total Parking Spaces 4
Garage N
Building
Story 2
Foundation Concrete Perimeter
Sewer On Site Septic
Water Well
Architectural Style Other
Level or Stories 2
Additional Building Above Grade, Below Grade
Structure Type Beamed Ceilings
New Construction N
Schools
School District Downingtown Area
Others
Senior Community No
Tax ID 30-02 -0014.0400
Ownership Fee Simple
SqFt Source Assessor
Acceptable Financing Conventional, Cash
Listing Terms Conventional, Cash
Financing Conventional,Cash
Special Listing Condition Standard

“Molly's job is to find and attract mastery-based agents to the office, protect the culture, and make sure everyone is happy! ”






