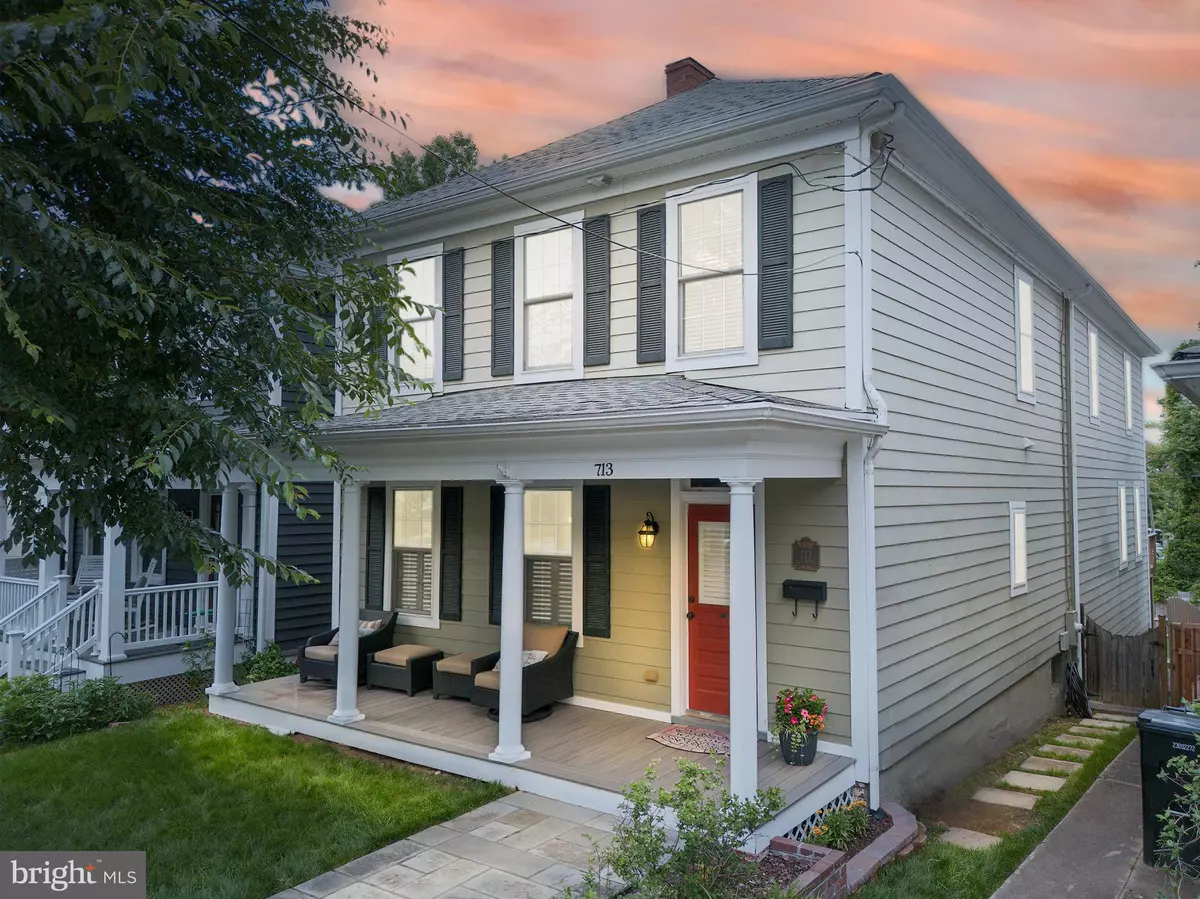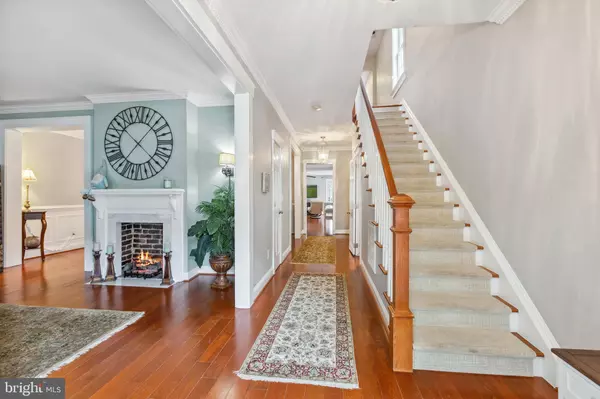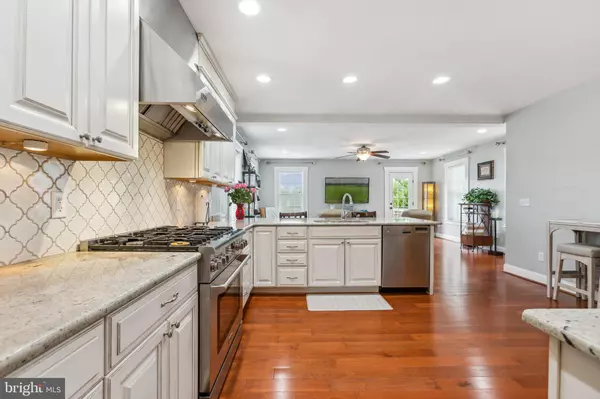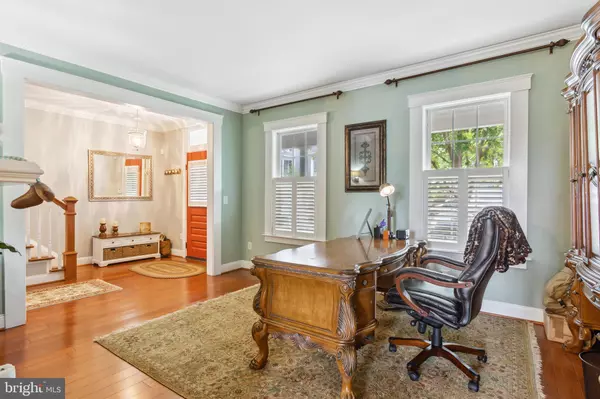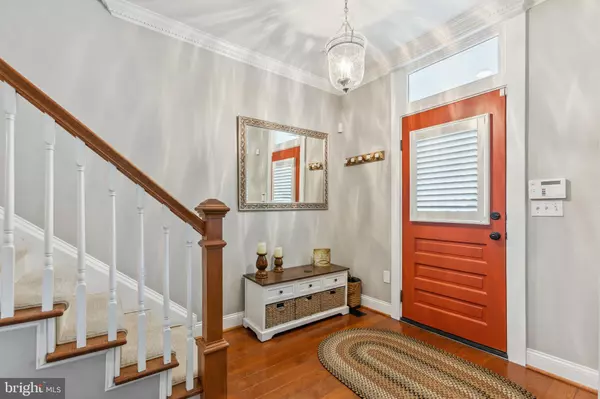4 Beds
4 Baths
3,144 SqFt
4 Beds
4 Baths
3,144 SqFt
Key Details
Property Type Single Family Home
Sub Type Detached
Listing Status Active
Purchase Type For Sale
Square Footage 3,144 sqft
Price per Sqft $267
Subdivision Fredericksburg City
MLS Listing ID VAFB2006000
Style Colonial,Carriage House,Cottage,Craftsman,Farmhouse/National Folk
Bedrooms 4
Full Baths 3
Half Baths 1
HOA Y/N N
Abv Grd Liv Area 2,544
Originating Board BRIGHT
Year Built 1929
Annual Tax Amount $5,485
Tax Year 2022
Lot Size 3,600 Sqft
Acres 0.08
Property Description
Prepare to swoon over all the magic that awaits at 713 Lee Avenue!
Constructed in 1929 and tastefully updated throughout the years, this residence spans
four bedrooms, 3.5 baths and approximately 3,800 square feet of living space. Let's talk
about this incredible location here, folks – Maury Stadium is a half block north with a
playground; Hurkamp Park is a 5-minute stroll north for the weekly farmer's market; and
the William Street and Caroline Street main arteries are within a 10-minute walk. Within
a 5-minute drive, you can be to the University of Mary Washington, the Fredericksburg
VRE/Amtrak station and I-95 (Route 3 exit)!
The lot itself includes a quaint green space, with a sidewalk leading up to its front door.
The current owners updated the front porch with Trex decking to complement its stately
white columns. Otherwise, note the blueberry bushes and low-maintenance
landscaping. The home itself is a moss green with black shutters and a burnt orange
door.
Out back, the landscaping has been streamlined (note the black diamond crepe
myrtles!) as an open green space abounds within the fenced-in yard. Highlights include
the deck, an under-deck, rain-proof patio (you can sit under there in the rain or summer
sun and be protected!) and hardscaped patio area.
Inside and on the main level, it is colonial-meets-modern in the most beautiful way.
You're immediately greeted with the living room and fireplace with white mantle, as
stunning crown molding, wainscoting, hearty hardwood floors and natural light gleam
throughout much of the main level. Additional main level highlights include the dining
room with chandelier, half bath, family room with access to the deck and the kitchen.
The kitchen includes cream cabinetry, granite countertops, stainless steel appliances (a
Viking range hood and a new $4,000 Thor range!) and an awesome pantry/storage area
with shelving, cubbies, and benching. Note the cool chalkboard-esque area just off the
kitchen, too.
Upstairs are three bedrooms and two baths. The primary bedroom is huge, including a
walk-in closet with built-ins and ensuite bath complete with a massive shower (two
showerheads and super-sized – you have to see it!). The additional bedrooms are large,
and the second full bath upstairs include a unique blue cabinet sink set up and tile-clad
tub/shower combo. Rounding out the level are an open space (primed for a home office
or sitting area), large hall closet, and we can't forget the laundry room either here folks
which, as of December, has brand-new machinery!
The basement includes an open living room with laminate hardwood flooring and
access to the lower-level patio, a bedroom and full bath (tub/shower combo). This space
could easily be its own suite or income-producing area!
Core component-wise, all systems have been regularly maintained and the hot water
heater is new as of one month ago – note the instant hot water throughout the home!
The residence is served by Fredericksburg City Public Schools with Hugh Mercer
Elementary, Walker Grant Middle and James Monroe High School as its designated
learning institutions.
The pristinely-kept downtown good life awaits at 713 Lee Avenue!
Location
State VA
County Fredericksburg City
Zoning R8
Rooms
Other Rooms Living Room, Dining Room, Primary Bedroom, Bedroom 2, Bedroom 3, Bedroom 4, Kitchen, Family Room, Foyer, Storage Room, Bathroom 2, Bathroom 3, Primary Bathroom, Half Bath
Basement Full, Improved, Interior Access, Outside Entrance, Windows
Interior
Interior Features Built-Ins, Ceiling Fan(s), Chair Railings, Combination Kitchen/Living, Crown Moldings, Family Room Off Kitchen, Formal/Separate Dining Room, Kitchen - Gourmet, Recessed Lighting, Walk-in Closet(s), Wood Floors
Hot Water Tankless, Natural Gas
Heating Forced Air
Cooling Central A/C
Flooring Hardwood, Laminate Plank, Luxury Vinyl Plank
Fireplaces Number 1
Fireplaces Type Gas/Propane, Mantel(s)
Equipment Dishwasher, Disposal, Microwave, Oven/Range - Gas, Range Hood, Refrigerator, Stainless Steel Appliances, Water Heater - Tankless, Washer, Dryer
Furnishings No
Fireplace Y
Window Features Double Pane,Energy Efficient
Appliance Dishwasher, Disposal, Microwave, Oven/Range - Gas, Range Hood, Refrigerator, Stainless Steel Appliances, Water Heater - Tankless, Washer, Dryer
Heat Source Natural Gas, Electric
Laundry Upper Floor
Exterior
Exterior Feature Porch(es), Deck(s), Patio(s)
Fence Fully, Rear, Privacy, Wood
Utilities Available Natural Gas Available, Cable TV Available, Phone Available
Water Access N
Roof Type Architectural Shingle
Street Surface Paved
Accessibility None
Porch Porch(es), Deck(s), Patio(s)
Road Frontage Public, State
Garage N
Building
Lot Description Landscaping, Rear Yard
Story 3
Foundation Block, Concrete Perimeter
Sewer Public Sewer
Water Public
Architectural Style Colonial, Carriage House, Cottage, Craftsman, Farmhouse/National Folk
Level or Stories 3
Additional Building Above Grade, Below Grade
Structure Type 9'+ Ceilings,Dry Wall
New Construction N
Schools
Elementary Schools Hugh Mercer
Middle Schools Walker Grant
High Schools James Monroe
School District Fredericksburg City Public Schools
Others
Senior Community No
Tax ID 7789-03-1320
Ownership Fee Simple
SqFt Source Estimated
Security Features Security System
Acceptable Financing Conventional, Cash, FHA, VA
Listing Terms Conventional, Cash, FHA, VA
Financing Conventional,Cash,FHA,VA
Special Listing Condition Standard

“Molly's job is to find and attract mastery-based agents to the office, protect the culture, and make sure everyone is happy! ”

