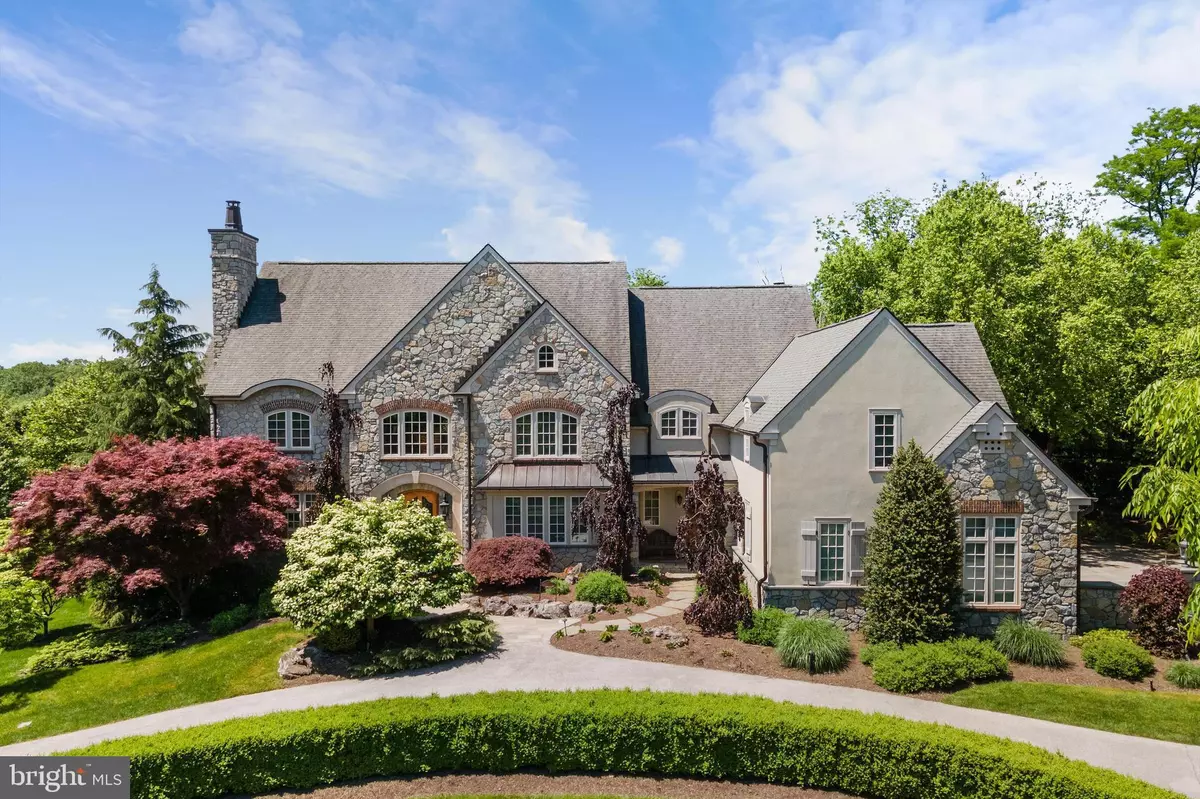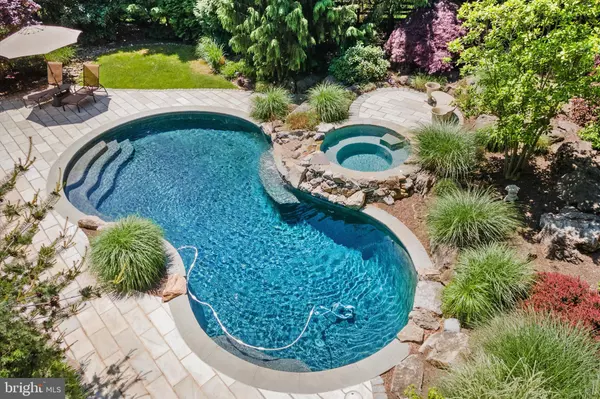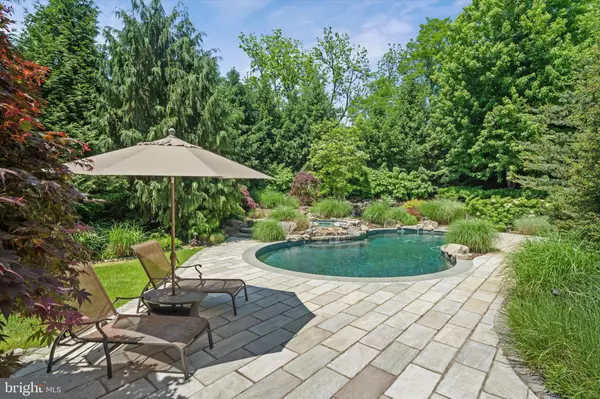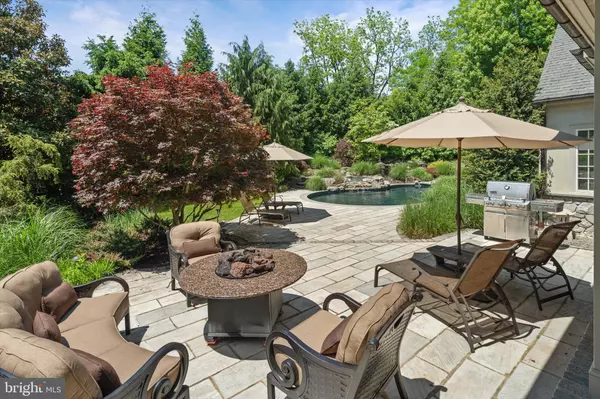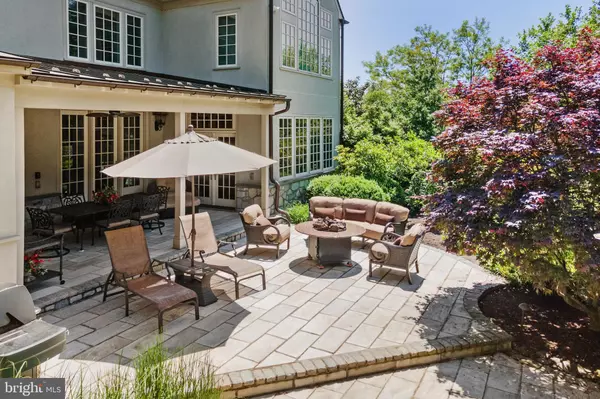5 Beds
6 Baths
8,414 SqFt
5 Beds
6 Baths
8,414 SqFt
Key Details
Property Type Single Family Home
Sub Type Detached
Listing Status Active
Purchase Type For Sale
Square Footage 8,414 sqft
Price per Sqft $335
Subdivision Evans Meadow
MLS Listing ID PAMC2105974
Style Colonial
Bedrooms 5
Full Baths 4
Half Baths 2
HOA Y/N N
Abv Grd Liv Area 6,934
Originating Board BRIGHT
Year Built 2006
Annual Tax Amount $29,420
Tax Year 2024
Lot Size 0.877 Acres
Acres 0.88
Lot Dimensions 321.00 x 0.00
Property Description
When entering the neighborhood, you will immediately notice the wonderful curb appeal with the Belgian block curbs and tree-lined street. The community provides open space and walking trails. This exquisite home is located in a tranquil setting with gorgeous hardscaping and landscaping with extensive lighting, irrigation system with 20 zones and specimen trees. The majestic backyard is a resort-like setting with a saltwater heated pool with spa and a waterfall feature. A circular driveway leads to a handsome full depth stone façade, adorned by mature landscaping. The custom Alder Wood front door invites you into the expansive 2-story foyer with amazing natural light and gorgeous walnut hardwood flooring. The foyer is flanked by a formal living room with a gas fireplace and a formal dining room with adjacent Butler's pantry with a wet bar.
The gourmet kitchen features a six-burner gas range with a hood vent, Dacor double ovens, warming drawer, Sub-Zero refrigerator/freezer, large island with granite countertops. A cheerful breakfast room provides access to the covered patio area and a lovely sunken family room is located adjacent to the kitchen with a gas fireplace, built-ins and incredible views of the backyard from the soaring windows. The main level of the home also offers 2 offices. One with wormy chestnut built-ins and access to the covered patio. The second office is tucked away at the far end of the home with plenty of natural light and built-ins. There are 2 powder rooms available for guests. A spacious 3-car garage. Head to the upper level from one of two staircases or the elevator, that takes you to all 3 levels of the home.
The primary bedroom suite has a cathedral ceiling, magnificent natural light, two large walk-in closets with custom built-ins, a morning coffee bar and a sumptuous bathroom with a soaking tub, dual vanity, stall shower and a private water closet. There are four additional spacious rooms on the upper level. One is en suite bedroom and two additional bedrooms share a Jack and Jill bathroom. The expansive bonus room/5th bedroom includes roughed-in plumbing for a full bathroom and a conveniently located laundry room with a sink. Pull-down access to a floored attic with full ceiling height offers great storage and an opportunity for additional future living space.
The finished lower level with daylight windows boasts a fantastic temperature-controlled wine cellar for 775 bottles, a large recreation room, a wet bar, billiards room, a full bathroom with steam shower and incredible storage. There is secondary access to the 3-car garage from the lower level. This is a great space for an in-law/au pair suite or guests. The owners spared no expense when building this home. Pella architectural series windows, Certain Teed Independence 50-year roof, standing seam copper roofs with copper flashing, downspouts, sound system throughout many rooms in the home, ‘whole house generator' and more! See agent for full list of features. Choose from the award-winning Wissahickon School District and various nearby options for renowned private schools, such as Germantown Academy. Fabulous location just minutes from shopping, restaurants, Gwynedd Valley train station and all major transportation routes, such as 202, 73, 63 and nearby access to PA Turnpike, 276, 76 and 476. Nearby Wings Field for aviation travel. Enjoy nearby Ambler, Blue Bell and Spring House. A short drive to the Plymouth Meeting and King of Prussia Mall. A variety of options for golf courses and country clubs.
Location
State PA
County Montgomery
Area Lower Gwynedd Twp (10639)
Zoning RESIDENTIAL
Rooms
Other Rooms Living Room, Dining Room, Primary Bedroom, Bedroom 2, Bedroom 3, Bedroom 4, Kitchen, Family Room, Den, Foyer, Breakfast Room, Study, Laundry, Office, Recreation Room, Bonus Room
Basement Daylight, Partial, Full, Fully Finished, Garage Access, Heated, Poured Concrete, Sump Pump
Interior
Interior Features Additional Stairway, Air Filter System, Attic, Breakfast Area, Built-Ins, Butlers Pantry, Carpet, Ceiling Fan(s), Family Room Off Kitchen, Formal/Separate Dining Room, Kitchen - Gourmet, Kitchen - Island, Primary Bath(s), Recessed Lighting, Bathroom - Soaking Tub, Sound System, Sprinkler System, Bathroom - Stall Shower, Bathroom - Tub Shower, Upgraded Countertops, Wainscotting, Walk-in Closet(s), Wet/Dry Bar, Window Treatments, Wine Storage, Wood Floors, Elevator
Hot Water Natural Gas
Heating Radiant, Hot Water, Central, Zoned
Cooling Central A/C, Zoned
Flooring Hardwood, Tile/Brick, Carpet
Fireplaces Number 2
Fireplaces Type Gas/Propane
Inclusions See Agent
Equipment Instant Hot Water, Oven/Range - Gas, Built-In Range, Range Hood, Six Burner Stove, Oven - Double
Fireplace Y
Window Features Casement
Appliance Instant Hot Water, Oven/Range - Gas, Built-In Range, Range Hood, Six Burner Stove, Oven - Double
Heat Source Natural Gas
Laundry Upper Floor
Exterior
Exterior Feature Patio(s), Roof
Parking Features Garage Door Opener, Garage - Side Entry, Inside Access, Additional Storage Area
Garage Spaces 3.0
Pool Gunite, Heated, In Ground, Saltwater, Pool/Spa Combo
Water Access N
Roof Type Architectural Shingle
Accessibility Elevator
Porch Patio(s), Roof
Attached Garage 3
Total Parking Spaces 3
Garage Y
Building
Story 2
Foundation Concrete Perimeter
Sewer Public Sewer
Water Public
Architectural Style Colonial
Level or Stories 2
Additional Building Above Grade, Below Grade
New Construction N
Schools
School District Wissahickon
Others
Senior Community No
Tax ID 39-00-00958-046
Ownership Fee Simple
SqFt Source Assessor
Special Listing Condition Standard

“Molly's job is to find and attract mastery-based agents to the office, protect the culture, and make sure everyone is happy! ”

