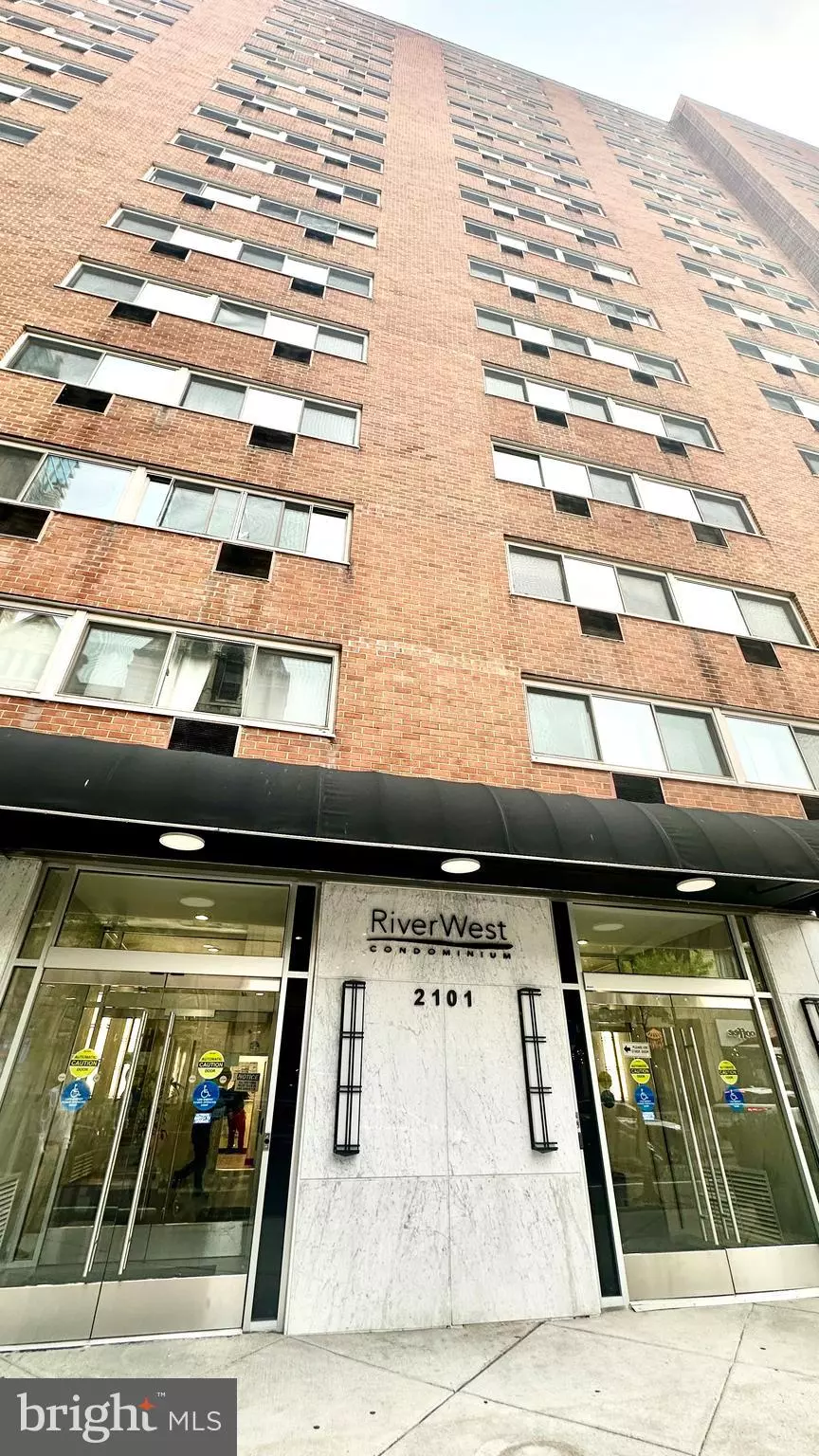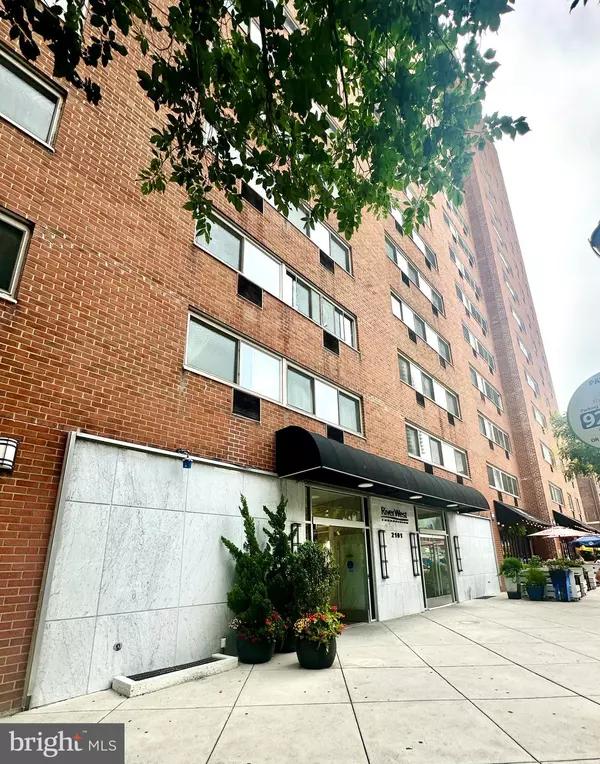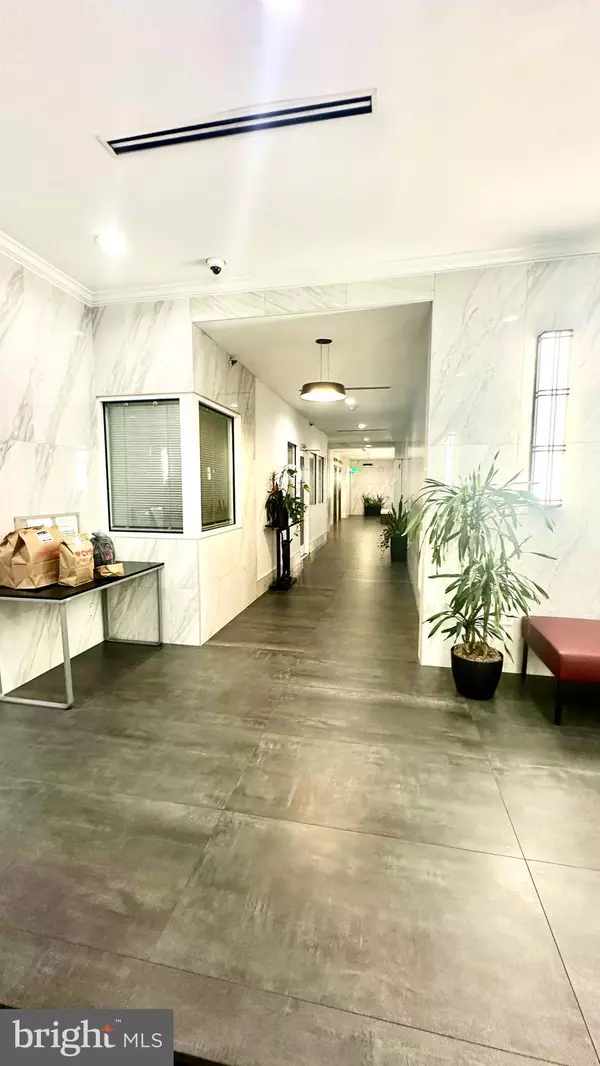1 Bed
1 Bath
658 SqFt
1 Bed
1 Bath
658 SqFt
Key Details
Property Type Condo
Sub Type Condo/Co-op
Listing Status Active
Purchase Type For Sale
Square Footage 658 sqft
Price per Sqft $296
Subdivision Rittenhouse Square
MLS Listing ID PAPH2364406
Style Unit/Flat
Bedrooms 1
Full Baths 1
Condo Fees $595/mo
HOA Y/N N
Abv Grd Liv Area 658
Originating Board BRIGHT
Year Built 1900
Annual Tax Amount $2,675
Tax Year 2024
Lot Dimensions 0.00 x 0.00
Property Description
Location
State PA
County Philadelphia
Area 19103 (19103)
Zoning CMX4
Rooms
Main Level Bedrooms 1
Interior
Hot Water Electric
Heating Hot Water & Baseboard - Electric, Wall Unit
Cooling Wall Unit
Inclusions Refrigerator in as-is condition.
Equipment Built-In Range, Cooktop, Dishwasher, Microwave, Oven - Single, Refrigerator, Disposal
Furnishings No
Fireplace N
Appliance Built-In Range, Cooktop, Dishwasher, Microwave, Oven - Single, Refrigerator, Disposal
Heat Source Electric
Laundry Common, Main Floor
Exterior
Utilities Available Cable TV Available, Electric Available, Water Available
Amenities Available Cable, Common Grounds, Elevator, Exercise Room, Fitness Center, Meeting Room
Water Access N
Accessibility None
Garage N
Building
Story 3
Unit Features Hi-Rise 9+ Floors
Sewer Public Sewer
Water Public
Architectural Style Unit/Flat
Level or Stories 3
Additional Building Above Grade, Below Grade
New Construction N
Schools
School District The School District Of Philadelphia
Others
Pets Allowed Y
HOA Fee Include Air Conditioning,All Ground Fee,Common Area Maintenance,Cable TV,Electricity,Ext Bldg Maint,Health Club,Heat,Security Gate,Snow Removal,Water
Senior Community No
Tax ID 888111752
Ownership Condominium
Security Features Desk in Lobby,Doorman,24 hour security,Main Entrance Lock
Acceptable Financing Cash, Conventional
Listing Terms Cash, Conventional
Financing Cash,Conventional
Special Listing Condition Standard
Pets Allowed Pet Addendum/Deposit, Size/Weight Restriction

“Molly's job is to find and attract mastery-based agents to the office, protect the culture, and make sure everyone is happy! ”






