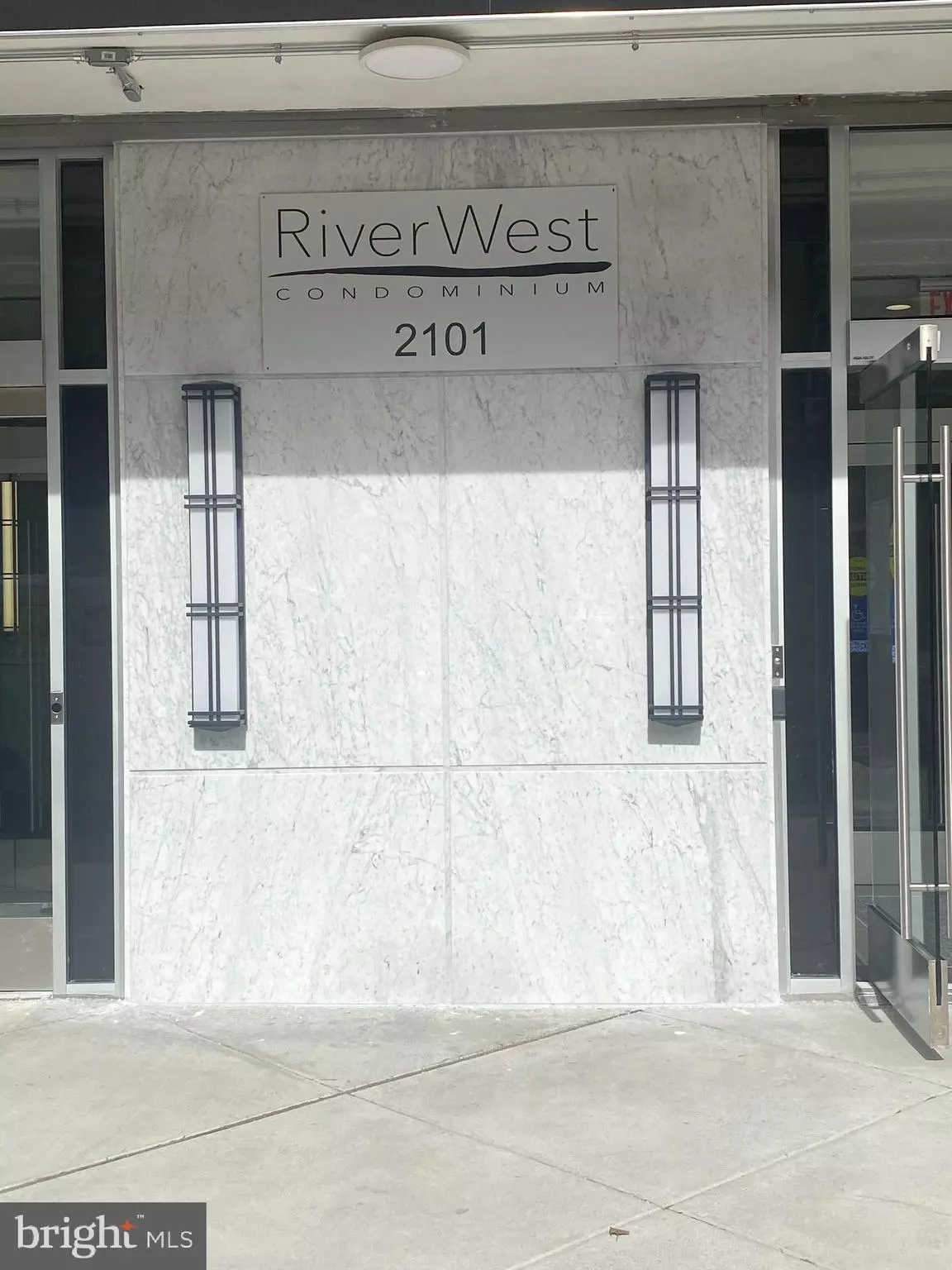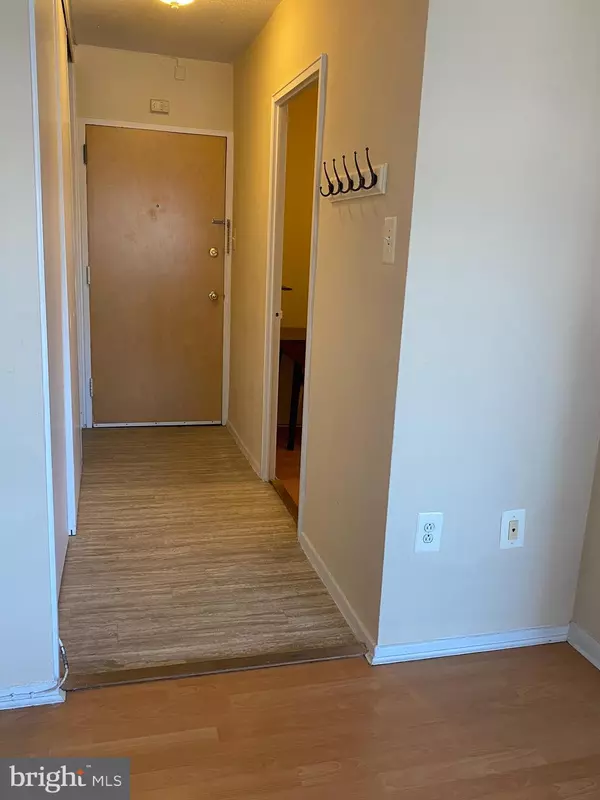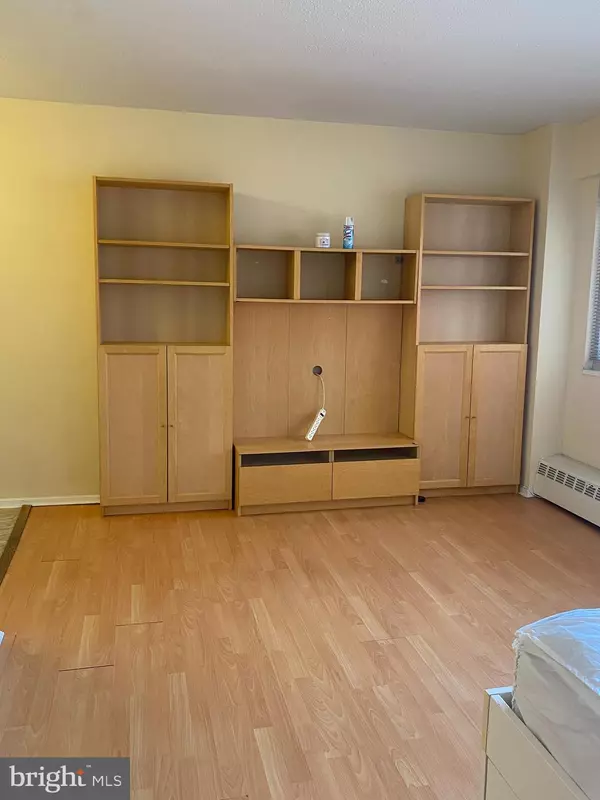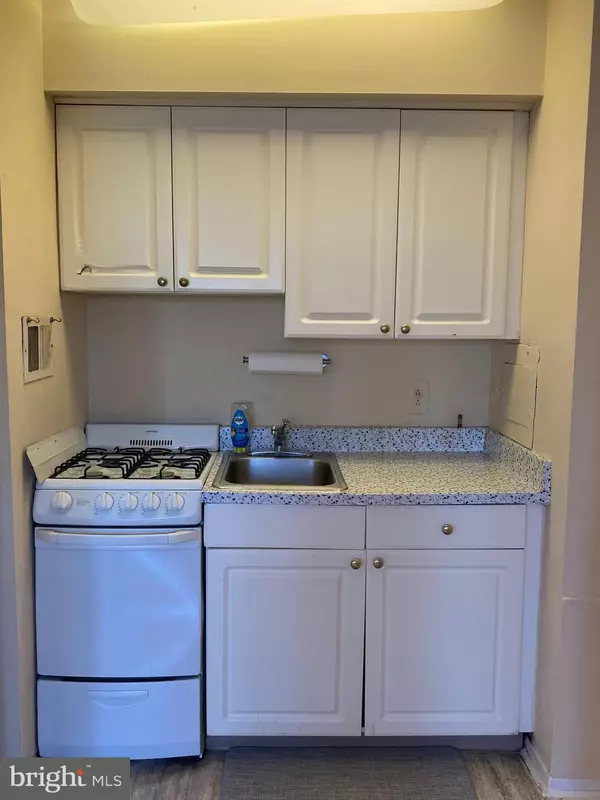1 Bath
437 SqFt
1 Bath
437 SqFt
Key Details
Property Type Single Family Home, Condo
Sub Type Unit/Flat/Apartment
Listing Status Under Contract
Purchase Type For Sale
Square Footage 437 sqft
Price per Sqft $320
Subdivision Rittenhouse Square
MLS Listing ID PAPH2366592
Style Unit/Flat
Full Baths 1
HOA Fees $406/mo
HOA Y/N Y
Abv Grd Liv Area 437
Originating Board BRIGHT
Year Built 1900
Annual Tax Amount $1,917
Tax Year 2022
Lot Dimensions 0.00 x 0.00
Property Description
Location
State PA
County Philadelphia
Area 19103 (19103)
Zoning CMX4
Interior
Interior Features Other
Hot Water Electric
Heating Baseboard - Electric, Wall Unit
Cooling Wall Unit
Fireplace N
Heat Source Electric, Other
Exterior
Amenities Available Elevator, Fitness Center, Concierge, Laundry Facilities
Water Access N
Accessibility Elevator, Other
Garage N
Building
Story 7
Unit Features Hi-Rise 9+ Floors
Sewer Public Sewer
Water Public
Architectural Style Unit/Flat
Level or Stories 7
Additional Building Above Grade, Below Grade
New Construction N
Schools
School District The School District Of Philadelphia
Others
Pets Allowed Y
HOA Fee Include Common Area Maintenance,Electricity,Gas,Water
Senior Community No
Tax ID 888112082
Ownership Condominium
Special Listing Condition Standard
Pets Allowed Case by Case Basis

“Molly's job is to find and attract mastery-based agents to the office, protect the culture, and make sure everyone is happy! ”






