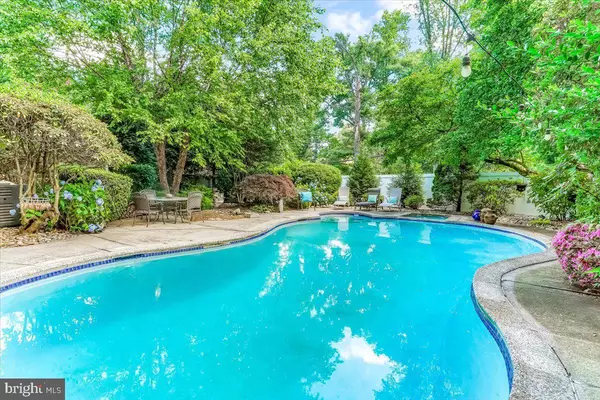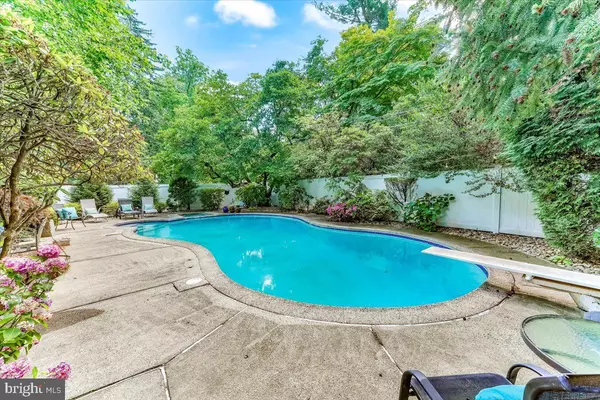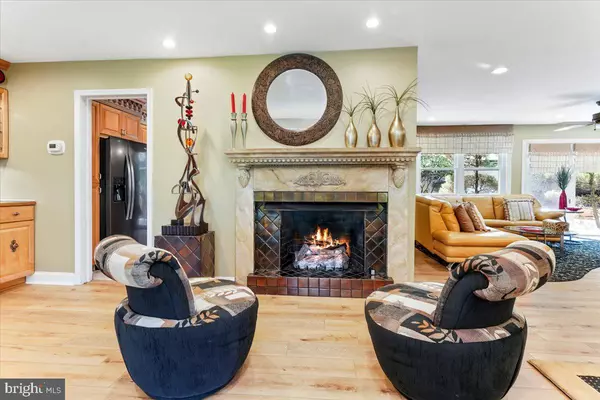5 Beds
3 Baths
3,366 SqFt
5 Beds
3 Baths
3,366 SqFt
Key Details
Property Type Single Family Home
Sub Type Detached
Listing Status Pending
Purchase Type For Sale
Square Footage 3,366 sqft
Price per Sqft $201
Subdivision Rydal
MLS Listing ID PAMC2108210
Style Cape Cod,Contemporary
Bedrooms 5
Full Baths 3
HOA Y/N N
Abv Grd Liv Area 3,366
Originating Board BRIGHT
Year Built 1951
Annual Tax Amount $8,225
Tax Year 2024
Lot Size 0.357 Acres
Acres 0.36
Lot Dimensions 126.00 x 0.00
Property Description
A stunning stained glass double-door entrance welcomes you into the home and leads to the expansive open living space anchored by a stately gas fireplace. A large entertaining bar sits just to the left, perfect for hosting. The dining space is flooded with natural light from the large window and provides plenty of space for multiple configurations. At the front of this space you’ll find the home office with crown moldings, hardwood flooring, and an additional bonus room. Solid wood cabinets fill the kitchen and are topped with contrasting granite highlighting the upgraded appliances. Sliding glass doors lead out onto the sunroom with stunning stone facade, and large curved windows that flood the space with natural light. The family room sits just beyond, outfitted with custom curved built-ins and its own glass door leading out onto the patio for seamless alfresco entertaining.
The first floor primary features plush carpeting, crown moldings, and recessed lighting. This room boasts two double-door closets and a private ensuite bathroom that has been updated. An additional bedroom completes this level and is serviced by a full hall bathroom with access to the pool area as well. On the second floor, you’ll find plush carpeting running throughout the large flex space. Three bedrooms each with large windows and sizable closets fill this floor, each serviced by the recently updated full hall bathroom. The laundry room completes this level.
The backyard is truly a private oasis with lush landscaping, mature trees, and large garden beds, and a full privacy fence surrounding the backyard. The inground heated pool provides plenty of entertainment while the attached jacuzzi provides relaxation. The surrounding concrete and paver patios allow for multiple entertaining spaces and plenty of room to take in the beauty of this space.
Located in Abington School District in the Rydal catchment, this home is a must-see conveniently located near Whole Foods, Trader Joe’s, and fine dining. Alvethorpe Park and Pennypack trails sit nearby as do multiple train stations making commuting a breeze.
Location
State PA
County Montgomery
Area Abington Twp (10630)
Zoning V
Rooms
Main Level Bedrooms 2
Interior
Interior Features Bar, Breakfast Area, Carpet, Combination Dining/Living, Crown Moldings, Dining Area, Entry Level Bedroom, Floor Plan - Open, Kitchen - Eat-In, Kitchen - Island, Primary Bath(s), Recessed Lighting, Bathroom - Stall Shower, Bathroom - Tub Shower, Upgraded Countertops, Wet/Dry Bar, WhirlPool/HotTub, Wood Floors
Hot Water Natural Gas
Heating Forced Air
Cooling Central A/C
Fireplaces Number 1
Fireplaces Type Gas/Propane
Inclusions Washer, Dryer, Dishwasher, Microwave, Freezer in office, and pool equipment all in as-in condition with no monetary value.
Equipment Built-In Microwave, Cooktop, Dishwasher, Dryer, Microwave, Oven - Single, Refrigerator, Washer
Fireplace Y
Appliance Built-In Microwave, Cooktop, Dishwasher, Dryer, Microwave, Oven - Single, Refrigerator, Washer
Heat Source Natural Gas
Laundry Upper Floor
Exterior
Exterior Feature Patio(s)
Fence Rear, Privacy
Pool Concrete, Heated, In Ground, Pool/Spa Combo
Water Access N
Accessibility None
Porch Patio(s)
Garage N
Building
Story 2
Foundation Slab
Sewer On Site Septic
Water Public
Architectural Style Cape Cod, Contemporary
Level or Stories 2
Additional Building Above Grade, Below Grade
New Construction N
Schools
Elementary Schools Abington
School District Abington
Others
Pets Allowed N
Senior Community No
Tax ID 30-00-42628-002
Ownership Fee Simple
SqFt Source Assessor
Special Listing Condition Standard

“Molly's job is to find and attract mastery-based agents to the office, protect the culture, and make sure everyone is happy! ”






