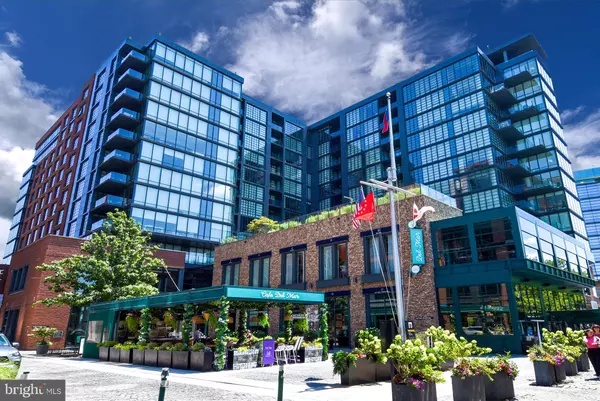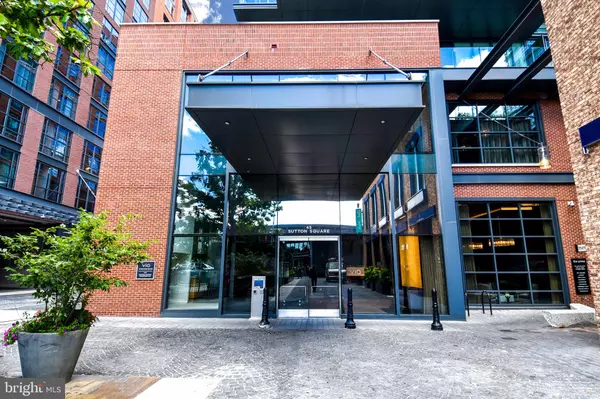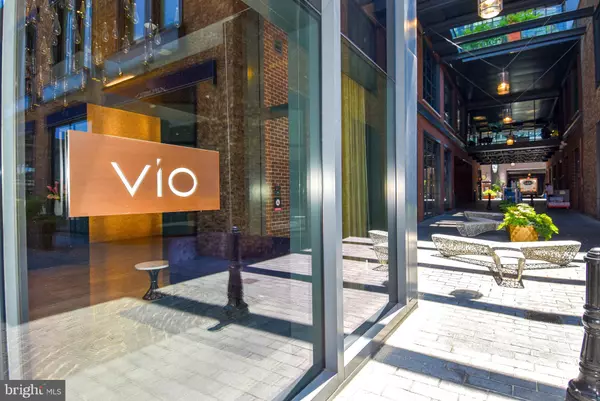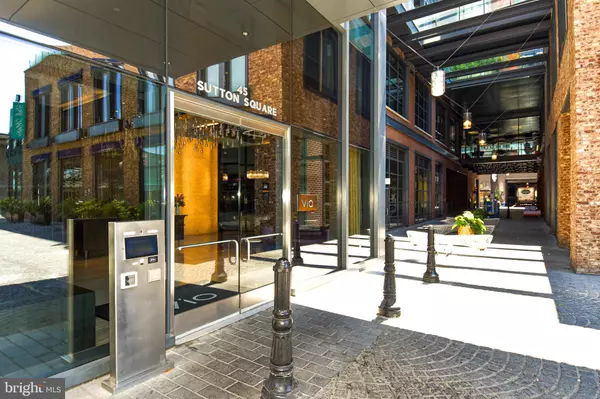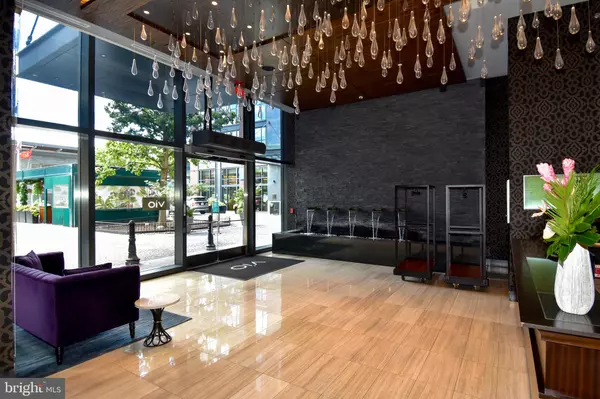1 Bath
477 SqFt
1 Bath
477 SqFt
Key Details
Property Type Condo
Sub Type Condo/Co-op
Listing Status Active
Purchase Type For Sale
Square Footage 477 sqft
Price per Sqft $943
Subdivision Rla (Sw)
MLS Listing ID DCDC2149180
Style Other
Full Baths 1
Condo Fees $635/mo
HOA Y/N N
Abv Grd Liv Area 477
Originating Board BRIGHT
Year Built 2017
Annual Tax Amount $3,119
Tax Year 2024
Property Description
Location
State DC
County Washington
Zoning MU-12
Interior
Hot Water Natural Gas
Heating Forced Air
Cooling Central A/C
Inclusions Dining Area, Floor Plan - Open, Kitchen - Galley, Studio, Window Treatments, Wood Floors; No Fireplace; Built-In Microwave, Dishwasher, Disposal, Oven/Range - Gas, Refrigerator, Washer/Dryer Stacked; Accessibility Features: Other; Desk in Lobby, Exterior Cameras, Main Entrance Lock; Dryer In Unit, Washer In Unit
Equipment Built-In Microwave, Dishwasher, Disposal, Dryer, Freezer, Refrigerator, Washer
Fireplace N
Appliance Built-In Microwave, Dishwasher, Disposal, Dryer, Freezer, Refrigerator, Washer
Heat Source Electric
Exterior
Amenities Available Concierge, Elevator, Exercise Room, Fitness Center, Party Room, Pool - Outdoor, Security
Water Access N
Accessibility Elevator
Garage N
Building
Story 7
Unit Features Hi-Rise 9+ Floors
Sewer Public Sewer
Water Public
Architectural Style Other
Level or Stories 7
Additional Building Above Grade, Below Grade
New Construction N
Schools
School District District Of Columbia Public Schools
Others
Pets Allowed Y
HOA Fee Include Pool(s),Common Area Maintenance,Gas,Health Club
Senior Community No
Tax ID 0473//2139
Ownership Condominium
Security Features Doorman,24 hour security,Intercom,Main Entrance Lock
Special Listing Condition Standard
Pets Allowed Dogs OK, Cats OK

“Molly's job is to find and attract mastery-based agents to the office, protect the culture, and make sure everyone is happy! ”


