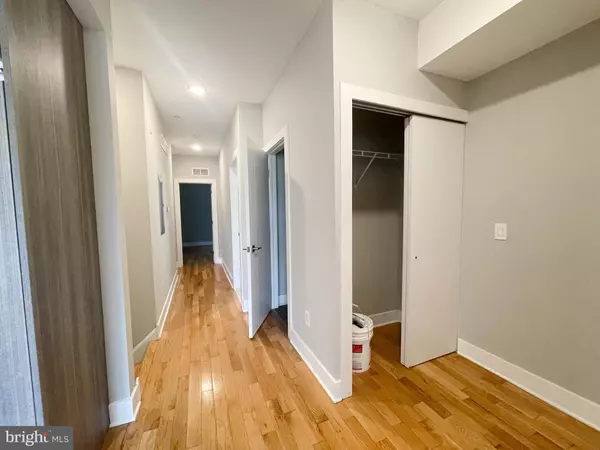
4 Beds
3 Baths
5,860 SqFt
4 Beds
3 Baths
5,860 SqFt
Key Details
Property Type Townhouse
Sub Type Interior Row/Townhouse
Listing Status Active
Purchase Type For Rent
Square Footage 5,860 sqft
Subdivision Francisville
MLS Listing ID PAPH2381146
Style Contemporary
Bedrooms 4
Full Baths 3
HOA Y/N N
Abv Grd Liv Area 5,860
Originating Board BRIGHT
Year Built 2019
Lot Size 1,513 Sqft
Acres 0.03
Lot Dimensions 23.00 x 65.00
Property Description
The lower floor houses a third bathroom, as well as the third and fourth bedrooms. Additionally, there is a laundry room that can double as extra storage space.
With an impressive walkability score of 89, this apartment is conveniently situated near SEPTA, as well as a variety of restaurants, cafes, and shops. Tenants will be responsible for covering their own electricity and water bill.
Location
State PA
County Philadelphia
Area 19130 (19130)
Zoning RM1
Rooms
Basement Fully Finished
Main Level Bedrooms 4
Interior
Hot Water Electric
Heating Forced Air
Cooling Central A/C
Equipment Built-In Microwave, Dishwasher, Disposal, Dryer, Oven/Range - Electric, Refrigerator, Washer, Intercom
Fireplace N
Appliance Built-In Microwave, Dishwasher, Disposal, Dryer, Oven/Range - Electric, Refrigerator, Washer, Intercom
Heat Source Central
Laundry Washer In Unit, Dryer In Unit
Exterior
Exterior Feature Deck(s)
Water Access N
Accessibility None
Porch Deck(s)
Garage N
Building
Story 3
Foundation Concrete Perimeter
Sewer Public Sewer
Water Public
Architectural Style Contemporary
Level or Stories 3
Additional Building Above Grade, Below Grade
New Construction N
Schools
School District The School District Of Philadelphia
Others
Pets Allowed Y
Senior Community No
Tax ID 471011015
Ownership Other
SqFt Source Estimated
Pets Allowed Case by Case Basis


“Molly's job is to find and attract mastery-based agents to the office, protect the culture, and make sure everyone is happy! ”






