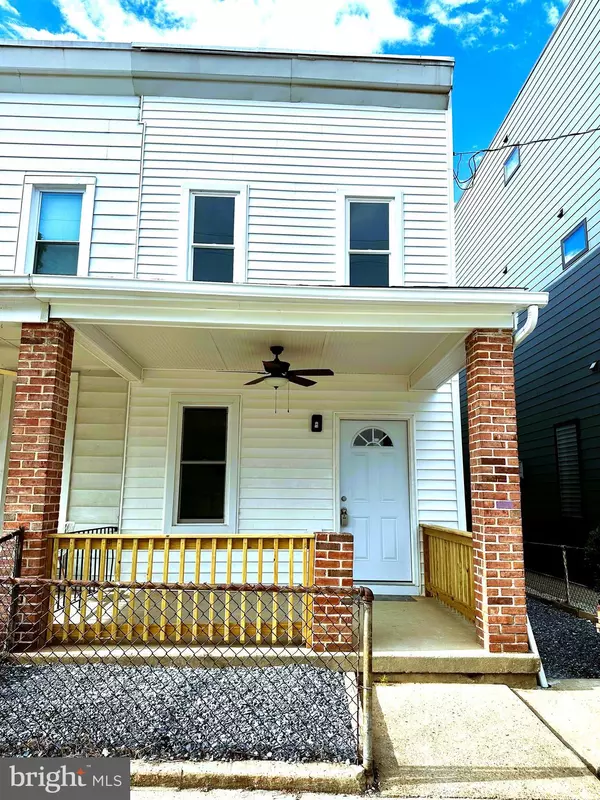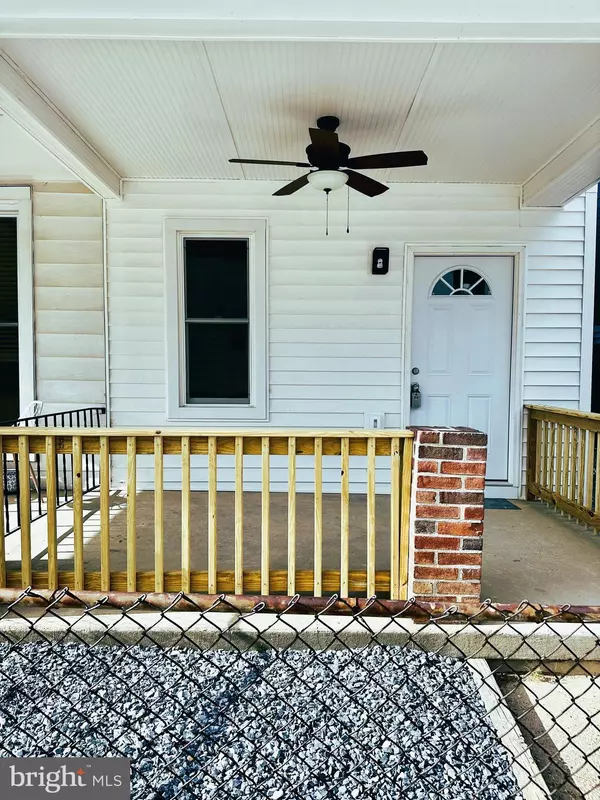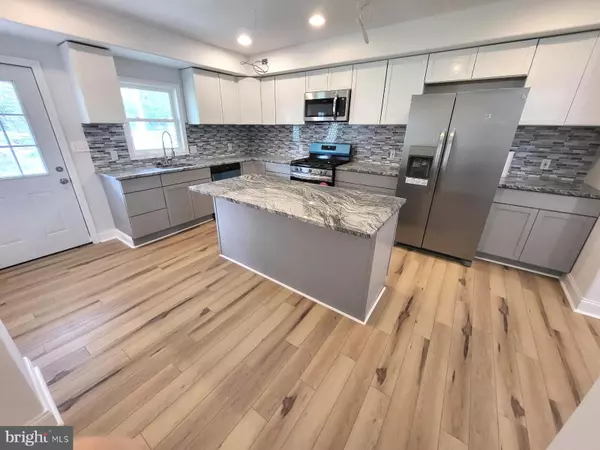
3 Beds
4 Baths
1,404 SqFt
3 Beds
4 Baths
1,404 SqFt
OPEN HOUSE
Sun Nov 03, 11:00am - 2:00pm
Key Details
Property Type Single Family Home, Townhouse
Sub Type Twin/Semi-Detached
Listing Status Active
Purchase Type For Sale
Square Footage 1,404 sqft
Price per Sqft $276
Subdivision Hampden Historic District
MLS Listing ID MDBA2133576
Style Colonial
Bedrooms 3
Full Baths 3
Half Baths 1
HOA Y/N N
Abv Grd Liv Area 936
Originating Board BRIGHT
Year Built 1880
Annual Tax Amount $4,257
Tax Year 2024
Lot Size 1,544 Sqft
Acres 0.04
Property Description
Enter through the fenced, covered front porch with a ceiling fan into a bright and airy living room, which seamlessly connects to the dining area and gourmet kitchen. The kitchen boasts new granite countertops, cabinetry, stainless steel appliances, and an oversized island perfect for entertaining and family gatherings. Step outside to the backyard and covered patio, ideal for outdoor events and cookouts. The first floor also includes a convenient half bath and new LVP flooring throughout.
On the upper level, you'll find two generously sized bedrooms and two full bathrooms. The primary bedroom features an en-suite bathroom with a large walk-in shower and a new vanity. The second bedroom is also spacious, with a hallway bathroom offering a new vanity and a tub-shower combo.
The lower level provides a third bedroom, another full bathroom with a walk-in shower, and ample storage space. The utility room accommodates a washer and dryer, and there's a walkout area with a covered space for storing outdoor equipment. Plenty of street parking is available, and the neighborhood is pet-friendly.
From your front porch, enjoy views of Wyman Park, which offers miles of walking trails and a picturesque stream—perfect for picnics, recreation, evening strolls, or dog walking. This home is ideally located between Hampden and Roland Park, just a two-block stroll from the vibrant shops and restaurants on Hampden's famous Avenue. During the holidays, take a short walk to experience the festive Miracle on 34th Street. Everything you need is within walking distance.
Schedule a viewing today and envision yourself calling this delightful space home!!!
Location
State MD
County Baltimore City
Zoning R-6
Rooms
Basement Fully Finished, Rear Entrance
Main Level Bedrooms 3
Interior
Hot Water Natural Gas
Heating Forced Air
Cooling Central A/C
Flooring Luxury Vinyl Plank, Carpet
Inclusions See Addendum
Equipment Built-In Microwave, Oven/Range - Gas, Refrigerator, Stainless Steel Appliances, Water Heater, Icemaker, Energy Efficient Appliances, Dishwasher
Fireplace N
Appliance Built-In Microwave, Oven/Range - Gas, Refrigerator, Stainless Steel Appliances, Water Heater, Icemaker, Energy Efficient Appliances, Dishwasher
Heat Source Natural Gas
Laundry Basement, Hookup
Exterior
Exterior Feature Deck(s), Porch(es)
Waterfront N
Water Access N
Roof Type Built-Up
Accessibility None
Porch Deck(s), Porch(es)
Parking Type On Street
Garage N
Building
Story 3
Foundation Concrete Perimeter
Sewer Public Sewer
Water Public
Architectural Style Colonial
Level or Stories 3
Additional Building Above Grade, Below Grade
Structure Type Plaster Walls
New Construction N
Schools
School District Baltimore City Public Schools
Others
Senior Community No
Tax ID 0313013673 029
Ownership Fee Simple
SqFt Source Estimated
Acceptable Financing Cash, Conventional, FHA, VA
Listing Terms Cash, Conventional, FHA, VA
Financing Cash,Conventional,FHA,VA
Special Listing Condition Standard


“Molly's job is to find and attract mastery-based agents to the office, protect the culture, and make sure everyone is happy! ”






