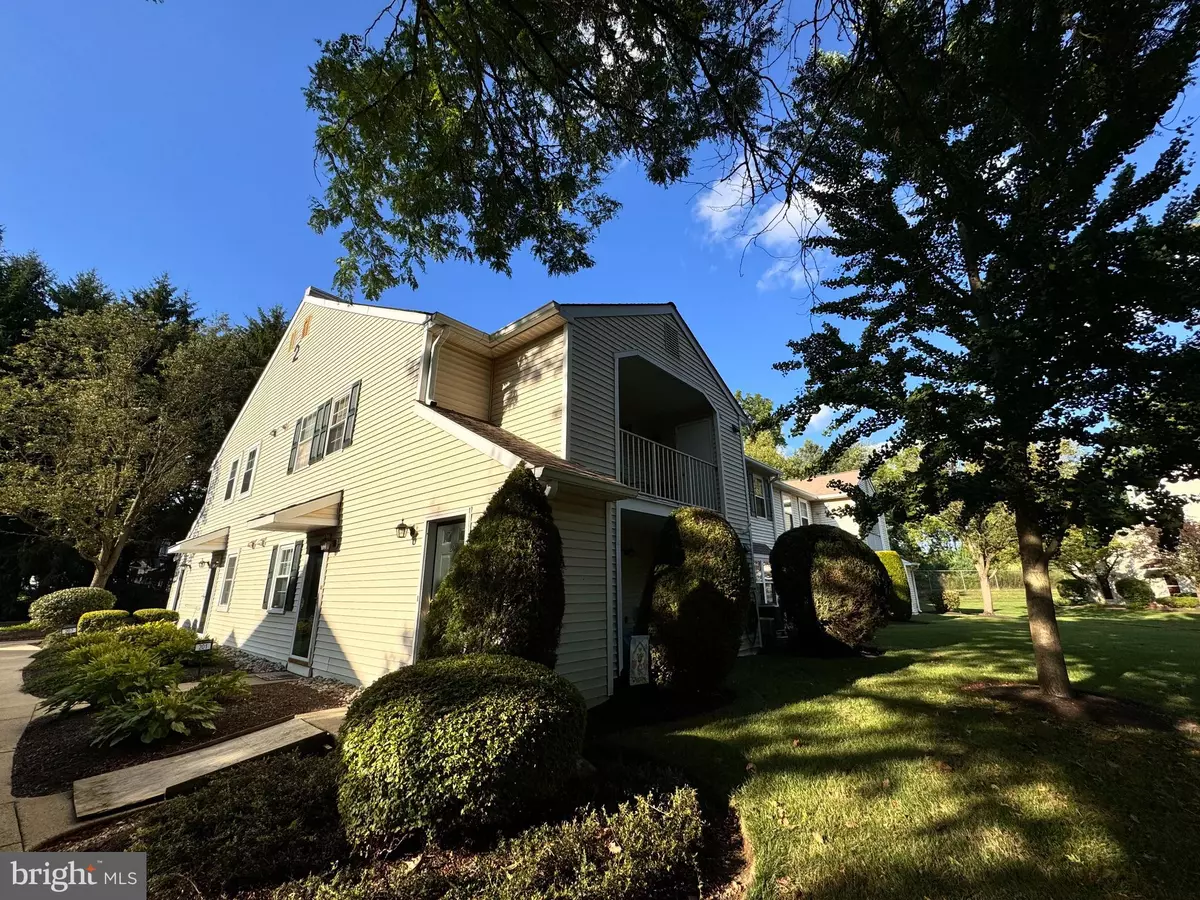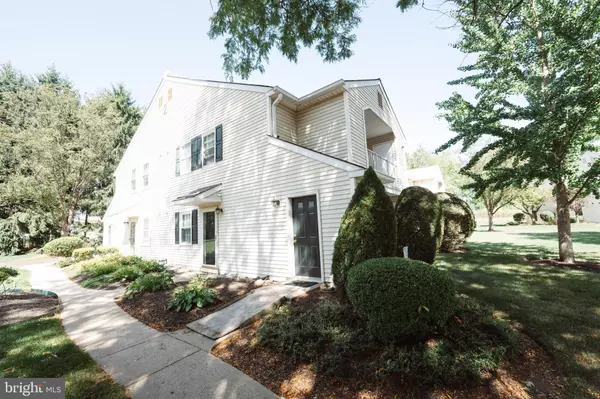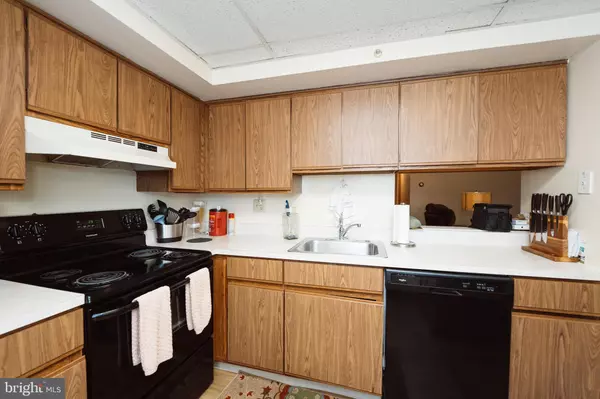2 Beds
1 Bath
968 SqFt
2 Beds
1 Bath
968 SqFt
Key Details
Property Type Condo
Sub Type Condo/Co-op
Listing Status Under Contract
Purchase Type For Sale
Square Footage 968 sqft
Price per Sqft $284
Subdivision Steamboat Station
MLS Listing ID PABU2076768
Style Contemporary
Bedrooms 2
Full Baths 1
Condo Fees $265/mo
HOA Y/N N
Abv Grd Liv Area 968
Originating Board BRIGHT
Year Built 1986
Annual Tax Amount $4,103
Tax Year 2024
Lot Dimensions 0.00 x 0.00
Property Description
The main bedroom boasts a walk-in closet, providing ample storage for all your belongings. Enjoy your morning coffee or an evening sunset on the deck off the living room, which also includes a handy storage closet for extra convenience.
This condo is a perfect blend of comfort and functionality. with natural gas heat and central air. Close to main roads and shopping.
Location
State PA
County Bucks
Area Upper Southampton Twp (10148)
Zoning R6
Rooms
Other Rooms Living Room, Dining Room, Primary Bedroom, Bedroom 2, Kitchen, Laundry, Bathroom 1
Main Level Bedrooms 2
Interior
Hot Water Natural Gas
Heating Forced Air
Cooling Central A/C
Flooring Carpet
Inclusions washer, dryer and refrigerator in as is condition
Fireplace N
Heat Source Natural Gas
Laundry Main Floor
Exterior
Amenities Available None
Water Access N
Accessibility None
Garage N
Building
Story 1
Unit Features Garden 1 - 4 Floors
Sewer Public Sewer
Water Public
Architectural Style Contemporary
Level or Stories 1
Additional Building Above Grade, Below Grade
New Construction N
Schools
Elementary Schools Davis
Middle Schools Klinger
High Schools William Tennent
School District Centennial
Others
Pets Allowed Y
HOA Fee Include Ext Bldg Maint,Lawn Maintenance,Snow Removal
Senior Community No
Tax ID 48-016-091-202
Ownership Condominium
Acceptable Financing Conventional, Cash
Listing Terms Conventional, Cash
Financing Conventional,Cash
Special Listing Condition Standard
Pets Allowed Cats OK

“Molly's job is to find and attract mastery-based agents to the office, protect the culture, and make sure everyone is happy! ”






