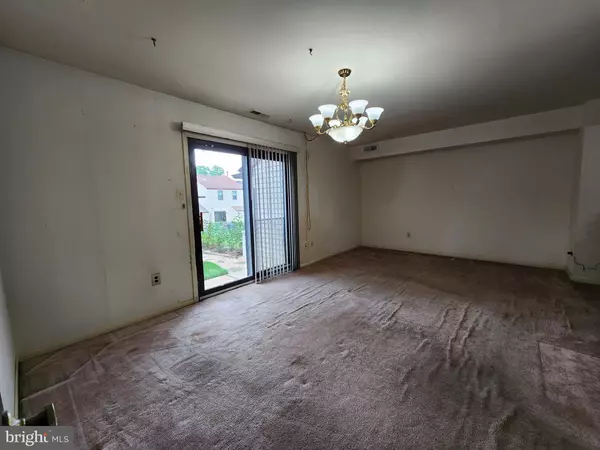
3 Beds
3 Baths
1,935 SqFt
3 Beds
3 Baths
1,935 SqFt
Key Details
Property Type Townhouse
Sub Type Interior Row/Townhouse
Listing Status Active
Purchase Type For Sale
Square Footage 1,935 sqft
Price per Sqft $191
Subdivision Stover Mill
MLS Listing ID PABU2074594
Style Other
Bedrooms 3
Full Baths 2
Half Baths 1
HOA Fees $225/qua
HOA Y/N Y
Abv Grd Liv Area 1,555
Originating Board BRIGHT
Year Built 1980
Annual Tax Amount $3,750
Tax Year 2022
Lot Size 2,600 Sqft
Acres 0.06
Lot Dimensions 20.00 x 130.00
Property Description
Welcome home to one of the most affordable neighborhoods in the award-winning Central Bucks School District!
Enter your new home with a spacious living room with Southwest facing windows and plenty of room to relax or entertain. Move down the hallway to the galley kitchen complete with pantry, corner sink, and passthrough to the dining room. Continue to the dining room with breakfast bar and sliding glass doors to the rear yard. Half-bath off the hallway completes the first floor.
Upstairs features primary bedroom, his and hers closets, ample room for bedroom furniture, and on-suite full bathroom. Two additional bedrooms and full hall bath completes the second floor.
Storage attic with flooring can be accessed from pull down stairs in the third bedroom.
Full basement features 60/40 finished/unfinised space giving plenty of room for family room, play room, or work space in the finished portion, as well as workshop space or storage in the unfinished portion. Laundry hookups in the finished portion and water heater in unfinished portion.
Exterior features include backyard perfect for gardening or entertaining and covered front porch to sit and enjoy your new neighborhood.
The modestly priced HOA provides excellent value by maintaining all roads (including snow removal from roadways), providing trash dumpsters on each block as well as a bulk recycling center, providing and maintaining tennis courts, basketball courts, large play fields, and playgrounds.
Your new home has 2 permantly assigned parking spaces, directly in front of the property, as well as access to unassigned parking.
Heat pump was replaced in 2013 and roof was replaced in 2019 and includes a transferrable 50 year warranty!
Location
State PA
County Bucks
Area Warwick Twp (10151)
Zoning MF1
Rooms
Other Rooms Living Room, Dining Room, Primary Bedroom, Bedroom 2, Bedroom 3, Kitchen, Basement, Utility Room, Bathroom 2, Attic, Primary Bathroom, Half Bath
Basement Full
Interior
Interior Features Attic, Formal/Separate Dining Room, Kitchen - Galley, Pantry, Primary Bath(s), Bathroom - Stall Shower, Bathroom - Tub Shower
Hot Water Electric
Heating Heat Pump(s)
Cooling Central A/C
Flooring Carpet, Luxury Vinyl Plank, Ceramic Tile
Inclusions Vanity and mirror in Primary Bedroom, shelves in Kitchen Pantry, desk in workshop area of basement.
Furnishings No
Fireplace N
Heat Source Electric
Laundry Hookup, Basement
Exterior
Garage Spaces 2.0
Amenities Available Common Grounds, Picnic Area, Tennis Courts, Tot Lots/Playground, Basketball Courts
Waterfront N
Water Access N
Roof Type Asphalt
Accessibility None
Road Frontage HOA
Parking Type Parking Lot
Total Parking Spaces 2
Garage N
Building
Story 2
Foundation Block
Sewer Public Sewer
Water Public
Architectural Style Other
Level or Stories 2
Additional Building Above Grade, Below Grade
New Construction N
Schools
School District Central Bucks
Others
Pets Allowed Y
HOA Fee Include Common Area Maintenance,Management,Parking Fee,Road Maintenance,Snow Removal,Trash
Senior Community No
Tax ID 51-014-119
Ownership Fee Simple
SqFt Source Assessor
Security Features Carbon Monoxide Detector(s),Smoke Detector,Surveillance Sys
Acceptable Financing Cash, Conventional, FHA, VA
Horse Property N
Listing Terms Cash, Conventional, FHA, VA
Financing Cash,Conventional,FHA,VA
Special Listing Condition Standard
Pets Description Cats OK, Dogs OK, Number Limit


“Molly's job is to find and attract mastery-based agents to the office, protect the culture, and make sure everyone is happy! ”






