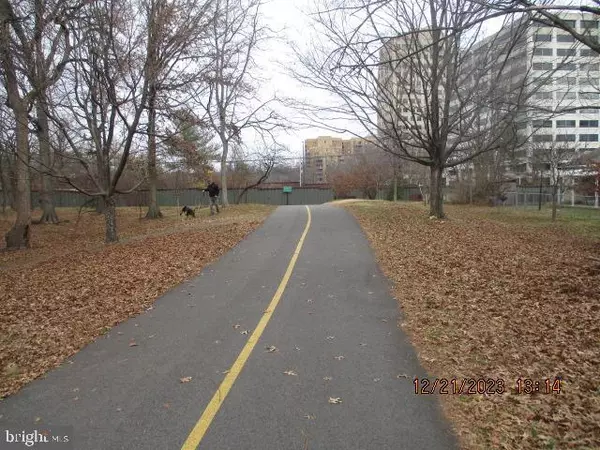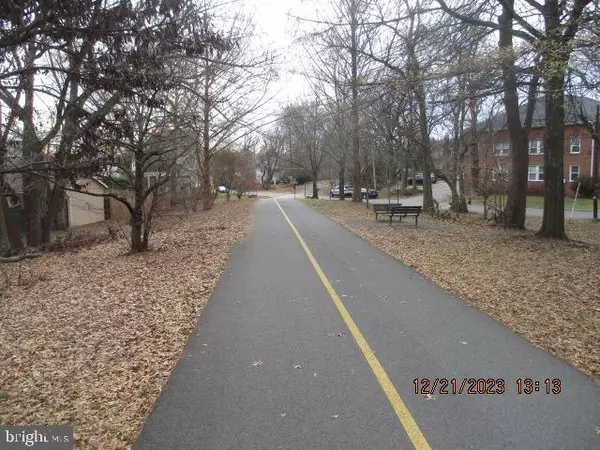4 Beds
3 Baths
1,377 SqFt
4 Beds
3 Baths
1,377 SqFt
Key Details
Property Type Single Family Home
Sub Type Detached
Listing Status Active
Purchase Type For Sale
Square Footage 1,377 sqft
Price per Sqft $889
Subdivision Avon Park
MLS Listing ID VAAR2047408
Style Cape Cod
Bedrooms 4
Full Baths 3
HOA Y/N N
Abv Grd Liv Area 1,377
Originating Board BRIGHT
Year Built 1938
Annual Tax Amount $8,963
Tax Year 2024
Lot Size 4,140 Sqft
Acres 0.1
Property Description
Location
State VA
County Arlington
Zoning R-5
Direction East
Rooms
Basement Connecting Stairway, Drain, Improved, Outside Entrance, Poured Concrete, Sump Pump, Windows, Interior Access, Fully Finished
Main Level Bedrooms 4
Interior
Interior Features 2nd Kitchen, Ceiling Fan(s), Dining Area, Entry Level Bedroom, Floor Plan - Traditional, Kitchen - Eat-In, Kitchen - Island, Bathroom - Stall Shower, Bathroom - Tub Shower, Upgraded Countertops, Window Treatments, Wood Floors
Hot Water Electric
Heating Hot Water
Cooling Central A/C
Flooring Hardwood
Fireplaces Number 1
Equipment Cooktop, Dishwasher, Dryer - Electric, Extra Refrigerator/Freezer, Exhaust Fan, Oven - Single, Oven/Range - Electric, Refrigerator, Stainless Steel Appliances, Stove, Washer, Water Heater
Fireplace Y
Appliance Cooktop, Dishwasher, Dryer - Electric, Extra Refrigerator/Freezer, Exhaust Fan, Oven - Single, Oven/Range - Electric, Refrigerator, Stainless Steel Appliances, Stove, Washer, Water Heater
Heat Source Natural Gas
Exterior
Exterior Feature Deck(s), Brick, Patio(s), Porch(es), Terrace
Utilities Available Sewer Available, Water Available, Natural Gas Available, Electric Available, Cable TV
Water Access N
Roof Type Architectural Shingle
Accessibility 2+ Access Exits, Doors - Lever Handle(s)
Porch Deck(s), Brick, Patio(s), Porch(es), Terrace
Garage N
Building
Lot Description Adjoins - Public Land, Backs - Open Common Area, Backs - Parkland, Adjoins - Open Space, Front Yard, Landscaping, No Thru Street, Rear Yard, Road Frontage
Story 1.5
Foundation Block
Sewer Public Sewer
Water Public
Architectural Style Cape Cod
Level or Stories 1.5
Additional Building Above Grade, Below Grade
Structure Type Dry Wall
New Construction N
Schools
School District Arlington County Public Schools
Others
Pets Allowed N
Senior Community No
Tax ID 14-055-010
Ownership Fee Simple
SqFt Source Assessor
Acceptable Financing Cash, Conventional, Exchange
Listing Terms Cash, Conventional, Exchange
Financing Cash,Conventional,Exchange
Special Listing Condition Standard

“Molly's job is to find and attract mastery-based agents to the office, protect the culture, and make sure everyone is happy! ”




