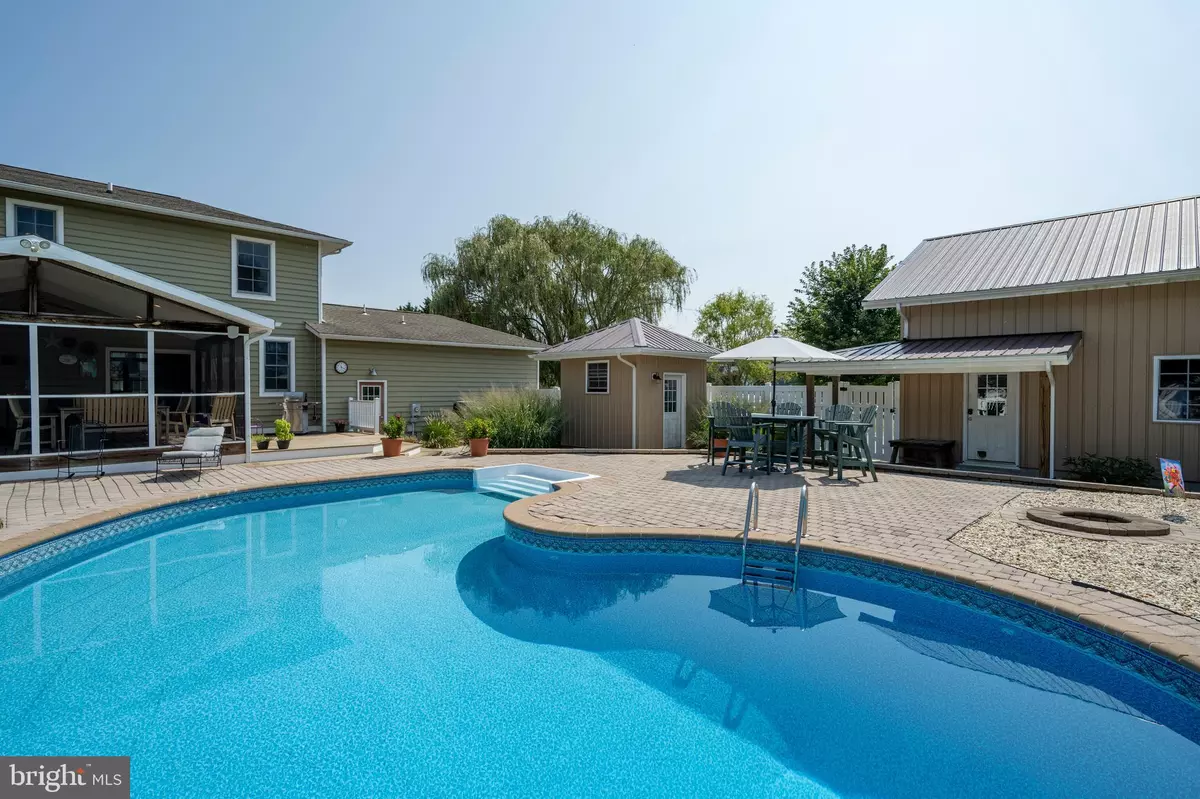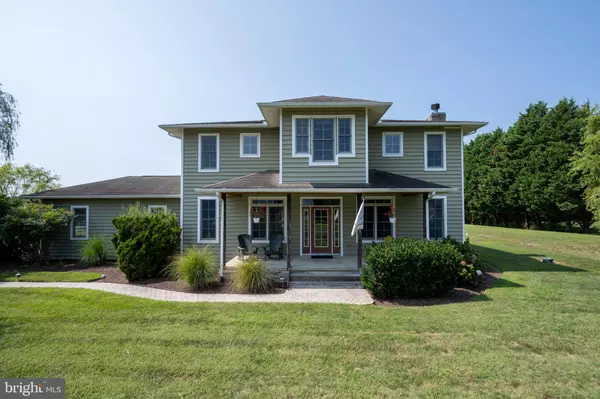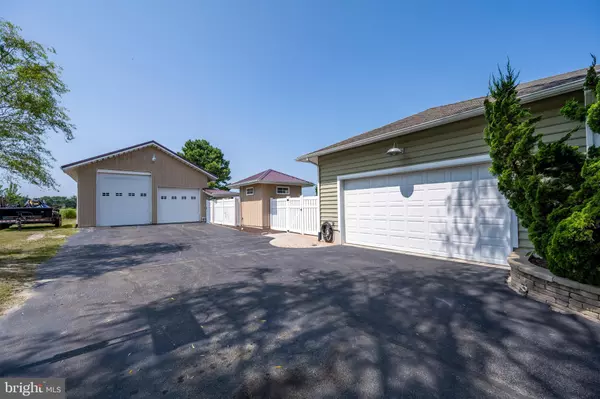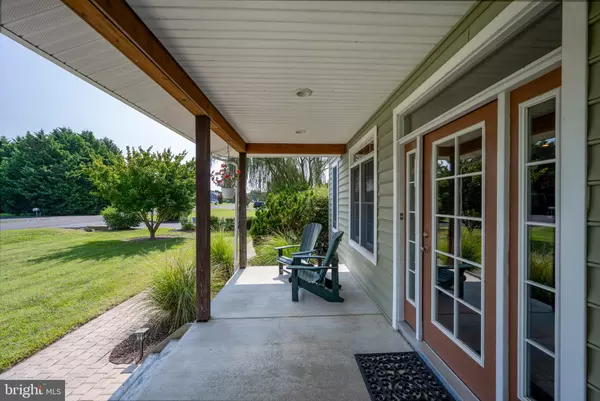4 Beds
3 Baths
2,400 SqFt
4 Beds
3 Baths
2,400 SqFt
Key Details
Property Type Single Family Home
Sub Type Detached
Listing Status Under Contract
Purchase Type For Sale
Square Footage 2,400 sqft
Price per Sqft $270
Subdivision Creek Falls Farm
MLS Listing ID DESU2068642
Style Traditional
Bedrooms 4
Full Baths 2
Half Baths 1
HOA Fees $100/ann
HOA Y/N Y
Abv Grd Liv Area 2,400
Originating Board BRIGHT
Year Built 2003
Annual Tax Amount $1,795
Tax Year 2023
Lot Size 0.760 Acres
Acres 0.76
Lot Dimensions 173.00 x 193.00
Property Description
miss this custom-built 4BR 2.5 BA on a spacious lot in a low-HOA community just minutes from the
outlets, resort dining and beaches. Enjoy outdoor living at its best in the private in-ground pool
surrounded by an expansive paver patio, roomy screened porch and grill deck. This gem also boasts a
sizeable pole building suitable for RV or boat storage and/or a workshop. The rest of the yard features
beautiful mature trees and landscaping with low-voltage lighting. The first floor has an open-plan design
with solid pine flooring, plenty of natural light and an inviting wood-burning fireplace surrounded by
natural stone. The modern kitchen with backsplash includes lots of quartz countertop and bar space
and a walk-in pantry. Upstairs, the large master bedroom features an attractive ensuite bath with walk-
in tile shower. Three additional bedrooms of generous size provide ample space for family and guests
and easy access to the second full bath. Laundry room is conveniently located on the second floor.
With only a coat of paint needed, this unique property is ready for you to make it your own and start
enjoying the best of coastal Delaware living.
Location
State DE
County Sussex
Area Broadkill Hundred (31003)
Zoning AR-1
Rooms
Other Rooms Bathroom 1
Interior
Hot Water Electric
Heating Forced Air
Cooling Central A/C
Flooring Wood, Hardwood, Tile/Brick, Carpet
Fireplaces Number 1
Fireplaces Type Wood
Inclusions Mudroom storage unit, green outdoor furniture, wood table and chairs on screened porch, fireplace accessories and firewood, pool cleaner, supplies and accessories, home stereo, living room sectional , dining table and chairs, large armoire in en-suite, free standing freezer in mudroom, extra refrigerator in pantry
Fireplace Y
Heat Source Propane - Leased
Exterior
Exterior Feature Deck(s), Patio(s), Porch(es), Screened
Parking Features Garage - Side Entry, Garage - Front Entry, Additional Storage Area
Garage Spaces 10.0
Fence Vinyl
Pool Fenced, In Ground
Water Access N
Roof Type Architectural Shingle
Accessibility None
Porch Deck(s), Patio(s), Porch(es), Screened
Attached Garage 2
Total Parking Spaces 10
Garage Y
Building
Story 2
Foundation Crawl Space
Sewer Mound System
Water Well
Architectural Style Traditional
Level or Stories 2
Additional Building Above Grade, Below Grade
New Construction N
Schools
School District Cape Henlopen
Others
Senior Community No
Tax ID 235-22.00-600.00
Ownership Fee Simple
SqFt Source Assessor
Acceptable Financing Conventional, Cash, VA, FHA
Listing Terms Conventional, Cash, VA, FHA
Financing Conventional,Cash,VA,FHA
Special Listing Condition Standard

“Molly's job is to find and attract mastery-based agents to the office, protect the culture, and make sure everyone is happy! ”






