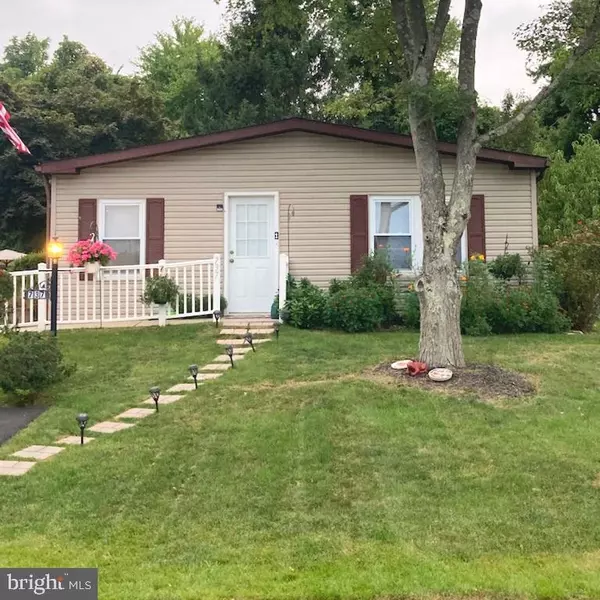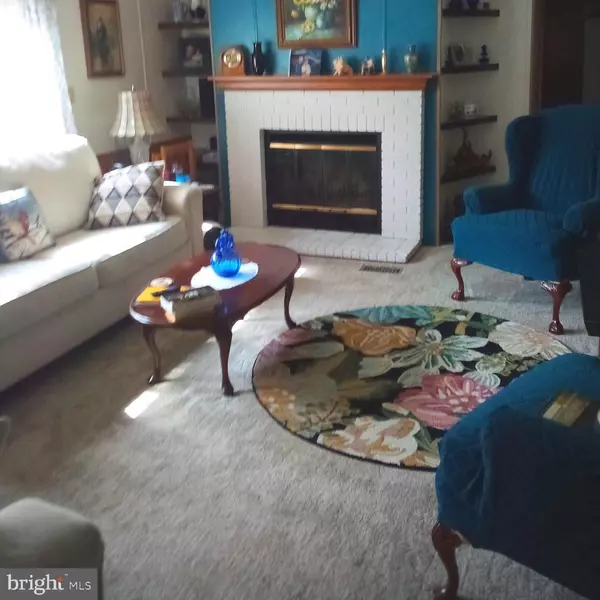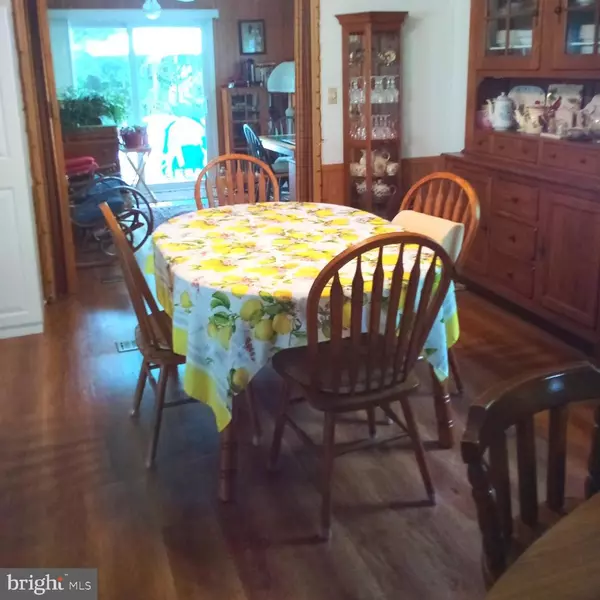2 Beds
2 Baths
1,456 SqFt
2 Beds
2 Baths
1,456 SqFt
Key Details
Property Type Manufactured Home
Sub Type Manufactured
Listing Status Pending
Purchase Type For Sale
Square Footage 1,456 sqft
Price per Sqft $137
Subdivision Neshaminy Falls
MLS Listing ID PAMC2115490
Style Modular/Pre-Fabricated
Bedrooms 2
Full Baths 2
HOA Fees $690/mo
HOA Y/N Y
Abv Grd Liv Area 1,456
Originating Board BRIGHT
Year Built 1987
Annual Tax Amount $1,354
Tax Year 2023
Lot Dimensions 0.00 x 0.00
Property Description
Location
State PA
County Montgomery
Area Montgomery Twp (10646)
Zoning MHP
Rooms
Main Level Bedrooms 2
Interior
Interior Features Ceiling Fan(s), Carpet
Hot Water Electric
Heating Forced Air
Cooling Central A/C
Flooring Carpet, Laminated
Fireplaces Number 1
Fireplaces Type Wood
Equipment Dryer, Washer, Dishwasher, Refrigerator
Fireplace Y
Appliance Dryer, Washer, Dishwasher, Refrigerator
Heat Source Electric
Exterior
Garage Spaces 2.0
Utilities Available Electric Available
Amenities Available Billiard Room, Club House, Fitness Center, Party Room, Pool - Outdoor
Water Access N
Accessibility No Stairs
Total Parking Spaces 2
Garage N
Building
Story 1
Sewer Public Sewer
Water Public
Architectural Style Modular/Pre-Fabricated
Level or Stories 1
Additional Building Above Grade, Below Grade
New Construction N
Schools
School District North Penn
Others
Pets Allowed Y
HOA Fee Include Common Area Maintenance,Sewer,Trash,Parking Fee,Snow Removal,Bus Service
Senior Community Yes
Age Restriction 55
Tax ID 46-00-04507-361
Ownership Ground Rent
SqFt Source Assessor
Special Listing Condition Standard
Pets Allowed Cats OK, Dogs OK

“Molly's job is to find and attract mastery-based agents to the office, protect the culture, and make sure everyone is happy! ”






