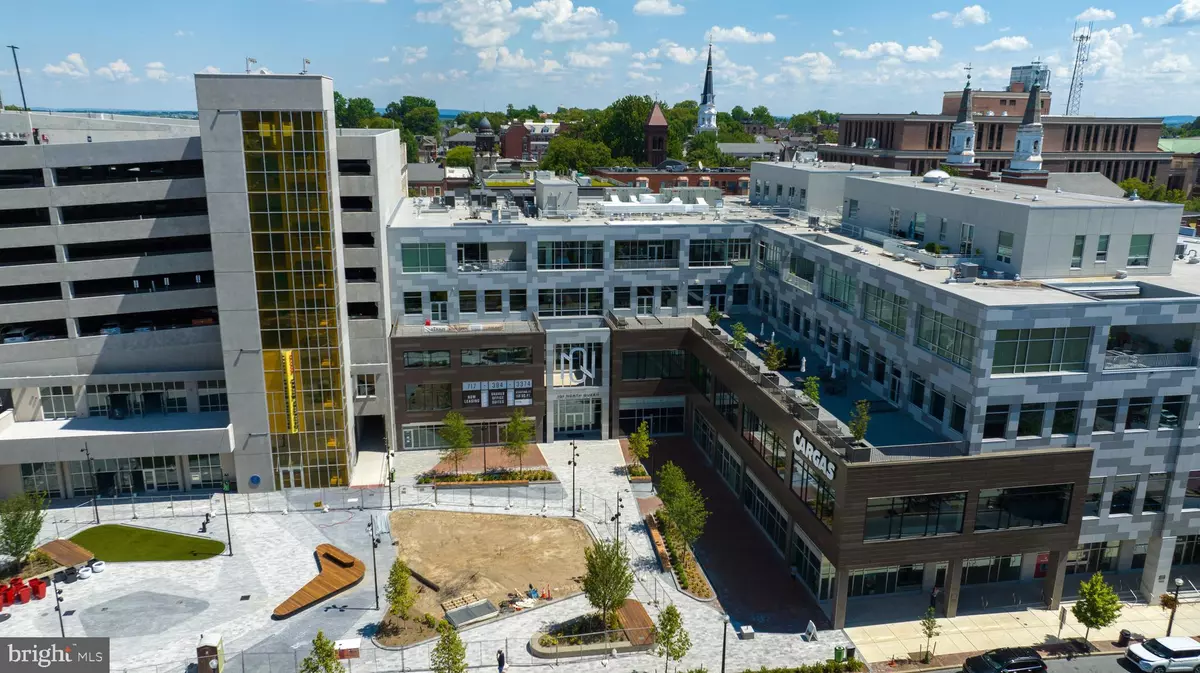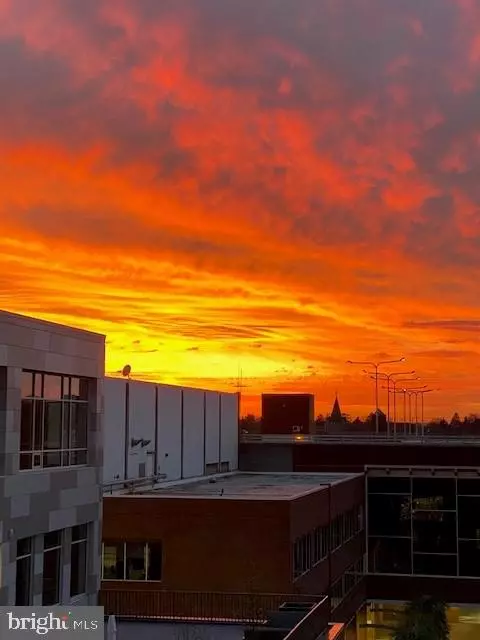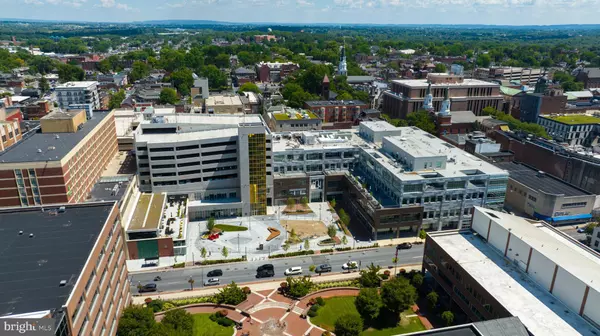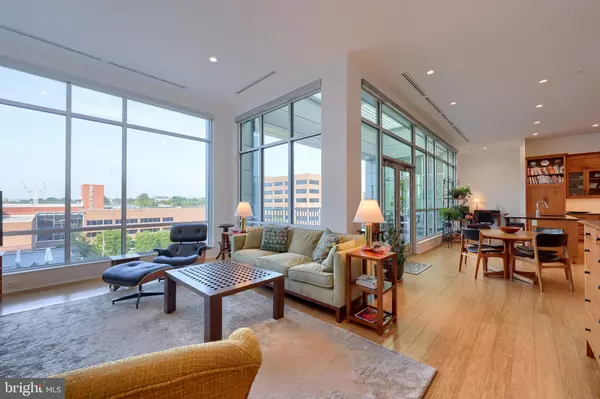2 Beds
3 Baths
1,974 SqFt
2 Beds
3 Baths
1,974 SqFt
Key Details
Property Type Single Family Home, Condo
Sub Type Unit/Flat/Apartment
Listing Status Active
Purchase Type For Sale
Square Footage 1,974 sqft
Price per Sqft $493
Subdivision 101 North Queen
MLS Listing ID PALA2056448
Style Contemporary
Bedrooms 2
Full Baths 2
Half Baths 1
HOA Fees $680/mo
HOA Y/N Y
Abv Grd Liv Area 1,974
Originating Board BRIGHT
Year Built 2019
Annual Tax Amount $11,506
Tax Year 2024
Property Description
Location
State PA
County Lancaster
Area Lancaster City (10533)
Zoning RESIDENTIAL
Rooms
Other Rooms Living Room, Dining Room, Primary Bedroom, Bedroom 2, Kitchen, Foyer, Laundry, Office, Bathroom 2, Primary Bathroom, Half Bath
Main Level Bedrooms 2
Interior
Interior Features Built-Ins, Combination Kitchen/Dining, Dining Area, Entry Level Bedroom, Floor Plan - Open, Kitchen - Eat-In, Kitchen - Island, Primary Bath(s), Recessed Lighting, Upgraded Countertops, Walk-in Closet(s), Water Treat System, Wood Floors
Hot Water Natural Gas, Tankless
Heating Forced Air
Cooling Central A/C
Fireplaces Number 1
Fireplaces Type Gas/Propane
Equipment Dishwasher, Disposal, Oven/Range - Gas, Refrigerator, Water Conditioner - Owned, Water Heater - Tankless
Fireplace Y
Appliance Dishwasher, Disposal, Oven/Range - Gas, Refrigerator, Water Conditioner - Owned, Water Heater - Tankless
Heat Source Natural Gas
Laundry Main Floor
Exterior
Exterior Feature Terrace
Parking Features Additional Storage Area, Inside Access
Garage Spaces 2.0
Amenities Available Elevator, Extra Storage, Meeting Room, Reserved/Assigned Parking
Water Access N
Accessibility Other
Porch Terrace
Total Parking Spaces 2
Garage Y
Building
Story 1
Unit Features Garden 1 - 4 Floors
Sewer Public Sewer
Water Public
Architectural Style Contemporary
Level or Stories 1
Additional Building Above Grade
New Construction N
Schools
School District School District Of Lancaster
Others
HOA Fee Include Common Area Maintenance,Trash
Senior Community No
Tax ID 332-94027-1-0404
Ownership Condominium
Acceptable Financing Bank Portfolio, Cash
Listing Terms Bank Portfolio, Cash
Financing Bank Portfolio,Cash
Special Listing Condition Standard

“Molly's job is to find and attract mastery-based agents to the office, protect the culture, and make sure everyone is happy! ”






