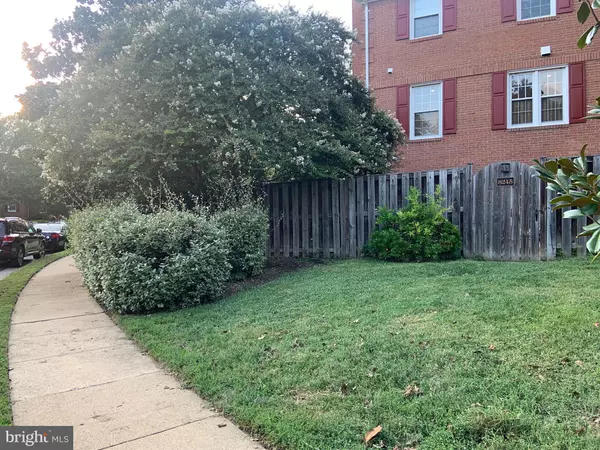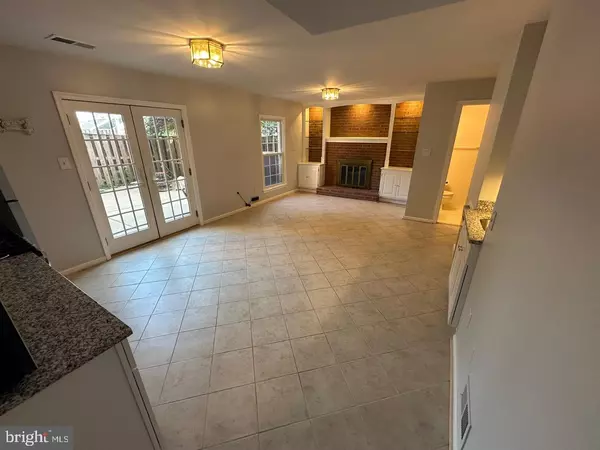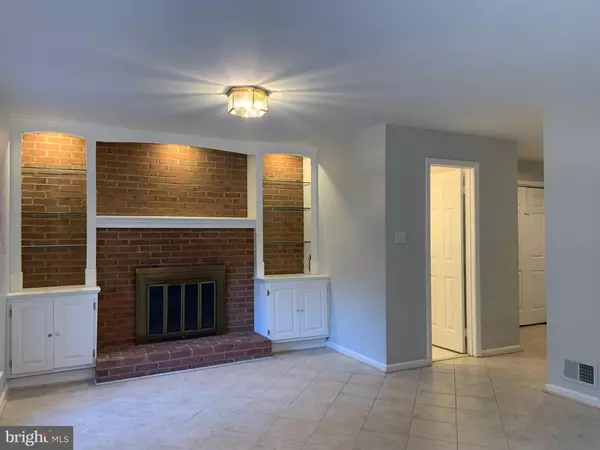1 Bed
1 Bath
388 SqFt
1 Bed
1 Bath
388 SqFt
Key Details
Property Type Townhouse
Sub Type End of Row/Townhouse
Listing Status Active
Purchase Type For Rent
Square Footage 388 sqft
Subdivision Huntington At Mt Vernon
MLS Listing ID VAFX2200378
Style Traditional,Unit/Flat
Bedrooms 1
Full Baths 1
HOA Fees $147/mo
HOA Y/N Y
Originating Board BRIGHT
Year Built 1980
Lot Size 2,992 Sqft
Acres 0.07
Property Description
Location
State VA
County Fairfax
Zoning 305
Direction Southeast
Rooms
Other Rooms Living Room, Bedroom 1, Laundry, Full Bath
Basement Daylight, Full, Walkout Level, Unfinished, Sump Pump, Rear Entrance, Outside Entrance, Full
Interior
Interior Features Breakfast Area, Combination Dining/Living, Combination Kitchen/Dining, Combination Kitchen/Living, Entry Level Bedroom, Flat, Floor Plan - Open, Built-Ins, Kitchen - Efficiency, Recessed Lighting, Studio, Upgraded Countertops, Window Treatments
Hot Water Natural Gas
Heating Central, Forced Air
Cooling Central A/C
Flooring Ceramic Tile
Fireplaces Number 1
Fireplaces Type Fireplace - Glass Doors, Mantel(s), Screen, Brick
Equipment Dishwasher, Disposal, Dryer, Exhaust Fan, Microwave, Oven - Single, Oven/Range - Gas, Washer, Stainless Steel Appliances
Furnishings No
Fireplace Y
Window Features Double Hung,Screens
Appliance Dishwasher, Disposal, Dryer, Exhaust Fan, Microwave, Oven - Single, Oven/Range - Gas, Washer, Stainless Steel Appliances
Heat Source Natural Gas
Laundry Basement, Main Floor, Has Laundry, Dryer In Unit, Washer In Unit
Exterior
Exterior Feature Patio(s)
Fence Board, Privacy, Rear, Wood
Utilities Available Water Available, Sewer Available, Natural Gas Available, Electric Available
Amenities Available Common Grounds, Non-Lake Recreational Area, Pool - Outdoor, Swimming Pool, Meeting Room
Water Access N
View Trees/Woods, Street
Roof Type Shingle
Street Surface Access - On Grade,Black Top,Paved
Accessibility None
Porch Patio(s)
Road Frontage HOA
Garage N
Building
Lot Description Backs - Open Common Area, Backs to Trees, Level, Private, Rear Yard
Story 1
Foundation Concrete Perimeter, Slab
Sewer Public Sewer
Water Public
Architectural Style Traditional, Unit/Flat
Level or Stories 1
Additional Building Above Grade, Below Grade
Structure Type Dry Wall,9'+ Ceilings
New Construction N
Schools
Elementary Schools Stratford Landing
Middle Schools Sandburg
High Schools West Potomac
School District Fairfax County Public Schools
Others
Pets Allowed N
HOA Fee Include Common Area Maintenance,Insurance,Management,Pool(s),Recreation Facility,Reserve Funds,Road Maintenance,Snow Removal,Trash
Senior Community No
Tax ID 1023 25 0157
Ownership Other
SqFt Source Assessor
Miscellaneous Air Conditioning,Common Area Maintenance,Electricity,Gas,Heat,HOA/Condo Fee,Sewer,Trash Removal
Security Features Main Entrance Lock,Smoke Detector
Horse Property N

“Molly's job is to find and attract mastery-based agents to the office, protect the culture, and make sure everyone is happy! ”






