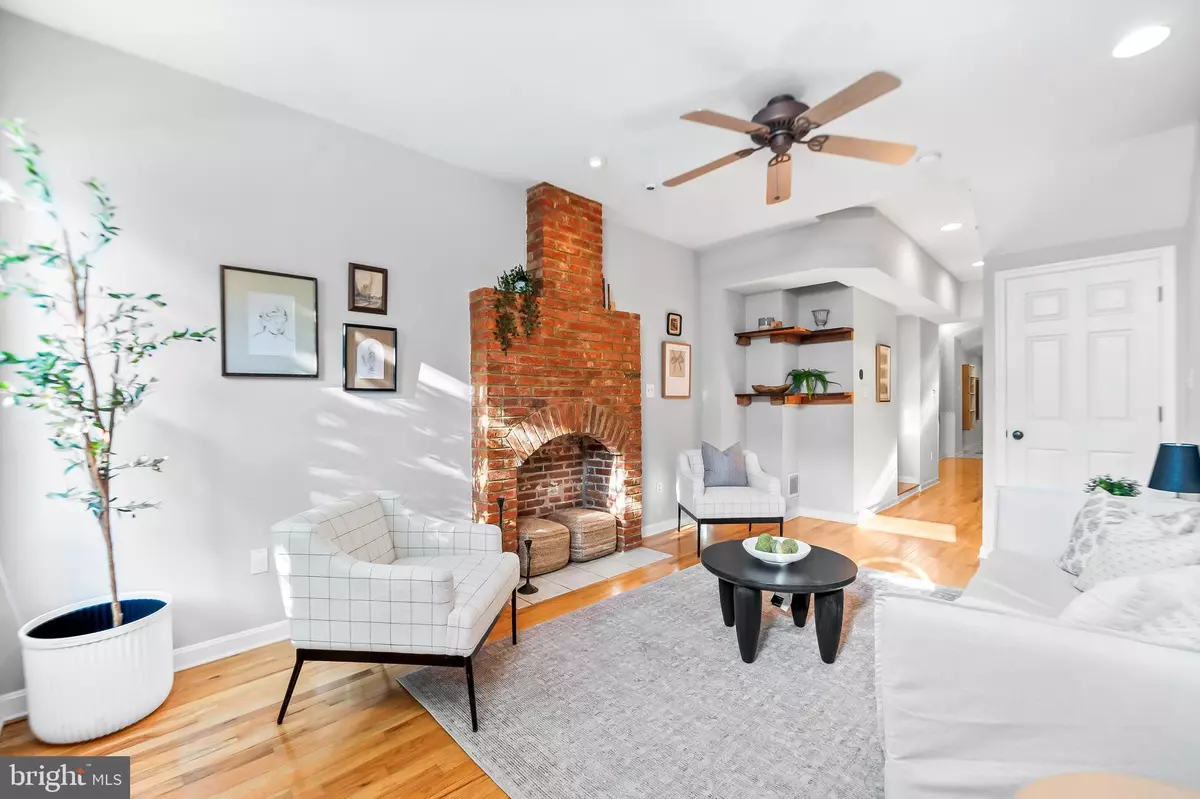
2 Beds
3 Baths
1,720 SqFt
2 Beds
3 Baths
1,720 SqFt
Key Details
Property Type Townhouse
Sub Type Interior Row/Townhouse
Listing Status Active
Purchase Type For Sale
Square Footage 1,720 sqft
Price per Sqft $202
Subdivision Butchers Hill
MLS Listing ID MDBA2135598
Style Traditional
Bedrooms 2
Full Baths 2
Half Baths 1
HOA Y/N N
Abv Grd Liv Area 1,720
Originating Board BRIGHT
Year Built 1900
Annual Tax Amount $5,737
Tax Year 2016
Property Description
As you step inside the front door you enter into your large living room with decorative fireplace, wood floors, and coat closet (a bonus for a row home!). Off the living room you'll find a convenient first floor half bath. In the middle of the home you have a large dining area with windows that let in great light. This leads to your bright kitchen with white cabinets, updated countertops and backsplash and lots of storage. Behind the kitchen is a large separate laundry area/mudroom. Guests coming over? Just shut the door to keep shoes and coats out of view! The whole first floor offers a ton of wonderful space to live and entertain. Off the laundry room there are two exterior doors- one leading to the side of the home and the other leading out to your fenced in patio and BBQ area with built in grill and pergola- wonderful for summer entertaining. Through the secure gate you have your own, private, PARKING PAD- a huge plus! The patio also has a built in storage shed.
The second and third floors each have a nicely sized bedroom with ample closet space and their own ensuite bathrooms- a great layout to have your own privacy and space. Wood floors throughout the first floor and upper level hallways and stairs.
This home is located in Butcher's Hill and close proximity to Johns Hopkins, Patterson Park and many of Baltimore's best shops and restaurants.
Location
State MD
County Baltimore City
Zoning 8
Rooms
Other Rooms Living Room, Dining Room, Primary Bedroom, Bedroom 2, Kitchen
Basement Outside Entrance, Other
Interior
Interior Features Combination Kitchen/Dining, Dining Area, Chair Railings, Window Treatments, Primary Bath(s), Floor Plan - Open
Hot Water Electric
Heating Forced Air
Cooling Ceiling Fan(s), Central A/C
Flooring Wood, Tile/Brick, Carpet
Inclusions Living room shelves, Kitchen wall storage, kitchen chalkboard, laundry room storage, grill,
Fireplace N
Heat Source Natural Gas
Laundry Has Laundry, Dryer In Unit, Main Floor, Washer In Unit
Exterior
Garage Spaces 1.0
Fence Fully
Water Access N
Accessibility None
Total Parking Spaces 1
Garage N
Building
Story 3
Foundation Concrete Perimeter
Sewer Public Sewer
Water Public
Architectural Style Traditional
Level or Stories 3
Additional Building Above Grade
New Construction N
Schools
School District Baltimore City Public Schools
Others
Senior Community No
Tax ID 0302011737 056
Ownership Ground Rent
SqFt Source Estimated
Special Listing Condition Standard


“Molly's job is to find and attract mastery-based agents to the office, protect the culture, and make sure everyone is happy! ”






