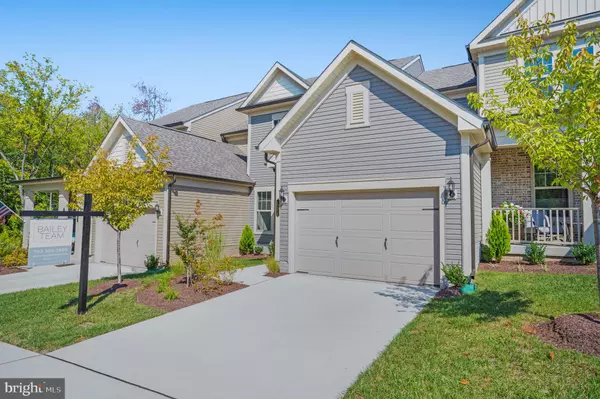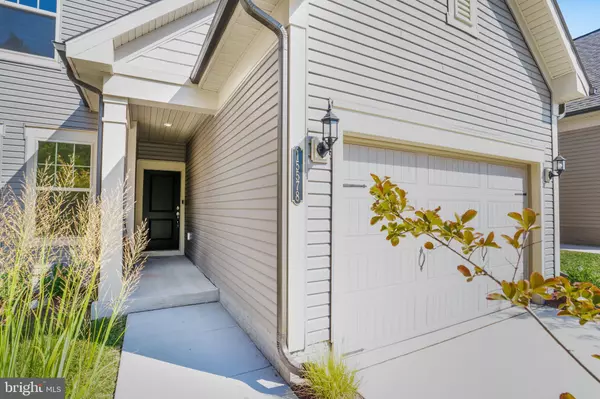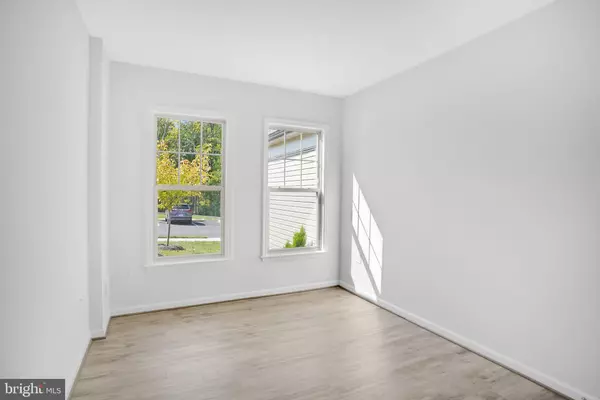2 Beds
3 Baths
2,245 SqFt
2 Beds
3 Baths
2,245 SqFt
Key Details
Property Type Townhouse
Sub Type Interior Row/Townhouse
Listing Status Under Contract
Purchase Type For Sale
Square Footage 2,245 sqft
Price per Sqft $285
Subdivision Carter'S Mill
MLS Listing ID VAPW2079824
Style Villa
Bedrooms 2
Full Baths 3
HOA Fees $272/mo
HOA Y/N Y
Abv Grd Liv Area 2,245
Originating Board BRIGHT
Year Built 2022
Annual Tax Amount $5,484
Tax Year 2024
Lot Size 3,388 Sqft
Acres 0.08
Lot Dimensions 0.00 x 0.00
Property Description
Nestled in the prestigious Carter's Mill 55+ Community by Del Webb, this exceptional Willowcroft Model villa offers the perfect blend of modern design and comfort, with 2,245 square feet of luxurious living space. Built just two years ago and meticulously maintained, this home feels almost new and is move-in ready.
Prime Cul-de-Sac Location Tucked at the end of a peaceful cul-de-sac with no through traffic, this home enjoys the added convenience of nearby guest parking. The spacious loft and partially finished conditioned storage area offer the flexibility to add or be a third bedroom and full bath, or use the space as a family room or hobby area.
Chef's Dream Kitchen The heart of this home is the gourmet kitchen, featuring high-end stainless steel appliances, sleek countertops, and a stylish marble backsplash. This well-appointed kitchen will delight the chef in you, providing an elegant yet practical space for meal preparation and entertaining.
Modern Elegance & Low Maintenance With solid surface flooring throughout—no carpet—this home is both stylish and easy to maintain. The expansive sunroom bump-out fills the space with natural light, offering a cozy retreat or additional living space.
Outdoor Living Step outside onto the large rear patio, perfect for relaxing or hosting guests. The home also features a spacious 2-car garage with ample storage space, ensuring your outdoor gear and tools stay neatly organized.
Carter's Mill Community Living in Carter's Mill means enjoying resort-style amenities, including:
14,000 sq. ft. clubhouse
Indoor & outdoor pools
Fitness studios
Game rooms
Walking trails & pocket parks
Tennis and pickleball courts
The HOA covers lawn and snow removal, trash services, and more, allowing you to focus on enjoying your best life. A full-time lifestyle director ensures an active social calendar with events and activities designed just for the residents.
Convenient Location Located just minutes from shopping, dining, wineries, and major highways like I-66 and Route 15, this home offers the perfect balance of peaceful living and accessibility. Whether you're looking to stay active or simply relax, Carter's Mill provides a luxury 55+ lifestyle in an ideal setting.
Location
State VA
County Prince William
Zoning PMR
Direction South
Rooms
Main Level Bedrooms 2
Interior
Interior Features Bathroom - Walk-In Shower, Bathroom - Tub Shower, Combination Dining/Living, Combination Kitchen/Dining, Combination Kitchen/Living, Entry Level Bedroom, Family Room Off Kitchen, Floor Plan - Open, Kitchen - Gourmet, Primary Bath(s), Recessed Lighting, Upgraded Countertops, Walk-in Closet(s)
Hot Water Natural Gas
Heating Forced Air
Cooling Central A/C
Flooring Luxury Vinyl Plank
Equipment Built-In Microwave, Cooktop, Disposal, Dishwasher, Exhaust Fan, Microwave, Oven - Wall, Oven/Range - Gas, Range Hood, Refrigerator, Stainless Steel Appliances, Water Heater
Furnishings No
Fireplace N
Appliance Built-In Microwave, Cooktop, Disposal, Dishwasher, Exhaust Fan, Microwave, Oven - Wall, Oven/Range - Gas, Range Hood, Refrigerator, Stainless Steel Appliances, Water Heater
Heat Source Natural Gas
Laundry Hookup, Main Floor
Exterior
Parking Features Garage - Front Entry, Garage Door Opener
Garage Spaces 4.0
Utilities Available Electric Available, Natural Gas Available, Phone Available, Cable TV Available, Water Available, Sewer Available
Amenities Available Club House, Tennis Courts, Swimming Pool, Common Grounds, Community Center, Dog Park, Exercise Room, Fitness Center, Jog/Walk Path, Party Room, Pool - Outdoor, Recreational Center
Water Access N
Roof Type Architectural Shingle
Accessibility 36\"+ wide Halls, Level Entry - Main
Attached Garage 2
Total Parking Spaces 4
Garage Y
Building
Story 2
Foundation Slab
Sewer Public Sewer
Water Public
Architectural Style Villa
Level or Stories 2
Additional Building Above Grade, Below Grade
New Construction N
Schools
Elementary Schools Haymarket
Middle Schools Ronald Wilson Regan
High Schools Gainesville
School District Prince William County Public Schools
Others
HOA Fee Include Common Area Maintenance,Trash,Snow Removal,Reserve Funds,Recreation Facility,Pool(s),Management,Lawn Maintenance,Lawn Care Side,Lawn Care Rear,Lawn Care Front,Health Club
Senior Community Yes
Age Restriction 55
Tax ID 7298-32-7456
Ownership Fee Simple
SqFt Source Estimated
Horse Property N
Special Listing Condition Standard

“Molly's job is to find and attract mastery-based agents to the office, protect the culture, and make sure everyone is happy! ”






