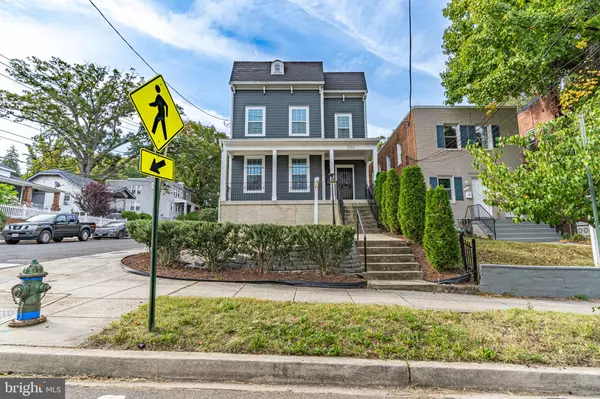
3 Beds
3 Baths
2,160 SqFt
3 Beds
3 Baths
2,160 SqFt
Key Details
Property Type Single Family Home
Sub Type Detached
Listing Status Active
Purchase Type For Sale
Square Footage 2,160 sqft
Price per Sqft $208
Subdivision Randle Heights
MLS Listing ID DCDC2158114
Style Colonial,Contemporary
Bedrooms 3
Full Baths 2
Half Baths 1
HOA Y/N N
Abv Grd Liv Area 2,160
Originating Board BRIGHT
Year Built 2016
Annual Tax Amount $5,040
Tax Year 2023
Lot Size 2,500 Sqft
Acres 0.06
Property Description
2353 S Street SE, Washington, DC is a luxurious and modern 3-Bedroom, 2.5-Bathroom home built in 2016. This property exudes contemporary elegance with its high-end finishes and sleek architectural design. The open-concept layout allows for seamless flow between the spacious living areas, perfect for both relaxing and entertaining. The gourmet kitchen is a chef’s dream, featuring stainless steel appliances, custom cabinetry, and premium countertops, making meal preparation a delight. The large windows flood the home with natural light, enhancing the airy and inviting atmosphere throughout. Each of the three bedrooms offers ample space, with the owner suite standing out as a true retreat, boasting a walk-in closet and an ensuite bathroom with luxury fixtures, a soaking tub, and a separate glass-enclosed shower. The additional bathrooms are designed with the same attention to detail, showcasing modern vanities and high-quality materials. Outdoors, the property includes a well-maintained private yard, perfect for outdoor dining or enjoying serene moments. With its recent construction, this home incorporates energy-efficient systems, modern lighting, and smart home features, ensuring both comfort and sustainability. Located in a desirable part of Washington, DC, 2353 S Street SE offers easy access to urban amenities while providing a peaceful residential experience.
Offers will be accepted through Monday, October 28, 2024, at 1:00 pm.
AT SELLER'S DISCRETION, AN OFFER MAY BE ACCEPTED AT ANY TIME.
Location
State DC
County Washington
Zoning R-3
Direction North
Interior
Interior Features Attic, Breakfast Area, Ceiling Fan(s), Crown Moldings, Chair Railings, Family Room Off Kitchen, Floor Plan - Open, Floor Plan - Traditional, Kitchen - Eat-In, Kitchen - Island, Kitchen - Table Space, Primary Bath(s), Recessed Lighting, Upgraded Countertops, Walk-in Closet(s), Window Treatments, Wood Floors
Hot Water Electric
Heating Forced Air
Cooling Central A/C
Equipment Built-In Microwave, Dishwasher, Disposal, Dryer, ENERGY STAR Refrigerator, ENERGY STAR Dishwasher, Stainless Steel Appliances, Stove, Washer
Fireplace N
Window Features Double Pane,Double Hung
Appliance Built-In Microwave, Dishwasher, Disposal, Dryer, ENERGY STAR Refrigerator, ENERGY STAR Dishwasher, Stainless Steel Appliances, Stove, Washer
Heat Source Electric
Laundry Washer In Unit
Exterior
Exterior Feature Patio(s), Porch(es)
Waterfront N
Water Access N
Accessibility 2+ Access Exits, 36\"+ wide Halls, Doors - Swing In
Porch Patio(s), Porch(es)
Parking Type Driveway
Garage N
Building
Lot Description Corner
Story 2
Foundation Crawl Space
Sewer Public Sewer
Water Public
Architectural Style Colonial, Contemporary
Level or Stories 2
Additional Building Above Grade, Below Grade
New Construction N
Schools
High Schools Anacostia Senior
School District District Of Columbia Public Schools
Others
Senior Community No
Tax ID 5627//0047
Ownership Fee Simple
SqFt Source Estimated
Special Listing Condition Standard


“Molly's job is to find and attract mastery-based agents to the office, protect the culture, and make sure everyone is happy! ”






