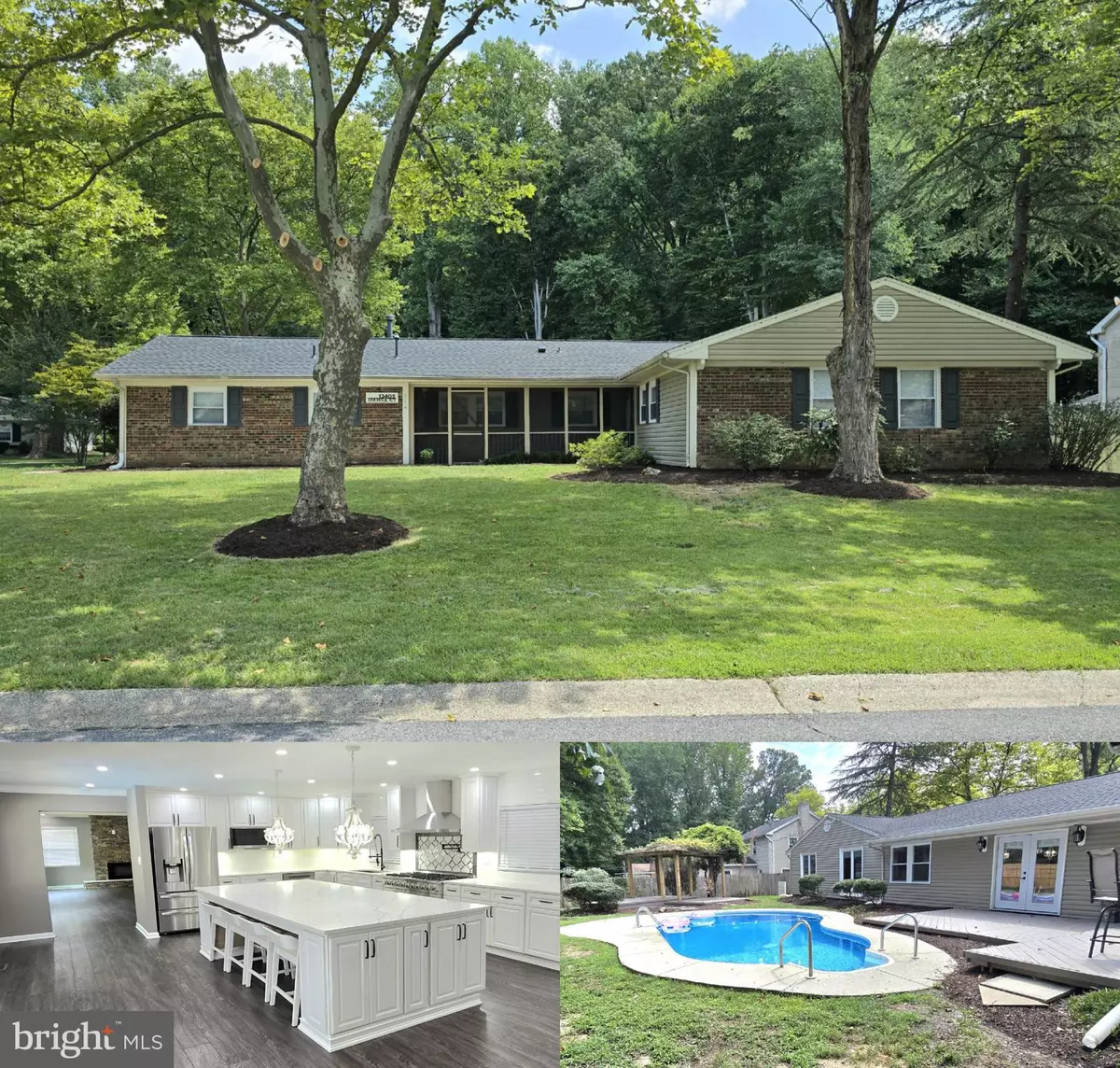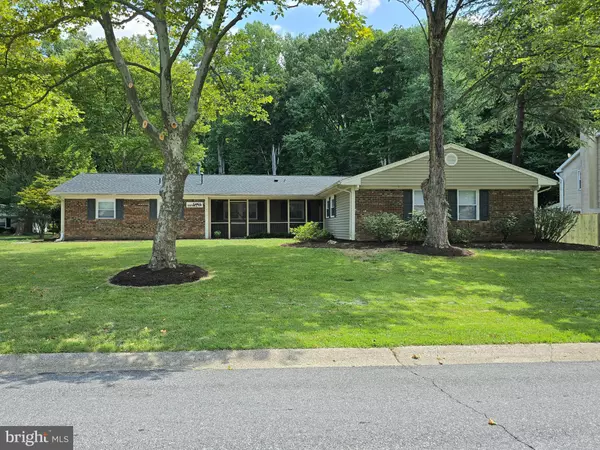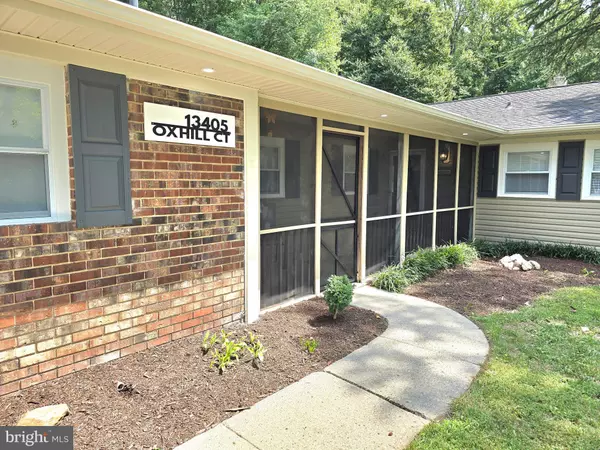4 Beds
3 Baths
2,343 SqFt
4 Beds
3 Baths
2,343 SqFt
Key Details
Property Type Single Family Home
Sub Type Detached
Listing Status Under Contract
Purchase Type For Sale
Square Footage 2,343 sqft
Price per Sqft $275
Subdivision Overbrook At Belair
MLS Listing ID MDPG2126182
Style Ranch/Rambler
Bedrooms 4
Full Baths 3
HOA Y/N N
Abv Grd Liv Area 2,343
Originating Board BRIGHT
Year Built 1966
Annual Tax Amount $7,088
Tax Year 2024
Lot Size 0.346 Acres
Acres 0.35
Property Description
This Levitt and Sons built Devon Ranch has been meticulously renovated to meet the highest standards of modern living while preserving its original character. It now features 4 spacious bedrooms, 3 full baths, an Accessory dwelling unit (ADU) / in-law suite, 2 full kitchens, pool house/bar addition all on 1 level with a total of 2,343 sqft. | |
The main living space is open and spacious with enlarged windows, crown molding, recessed led lighting, luxury vinyl plank hardwood flooring, quartz fireplace with remote, and warm neutral-tone wall colors throughout.| |
The KITCHEN is truly the heart of this home and a CHEF'S DREAM!! Features new top-of-the-line stainless steel appliances, commercial grade 48-in 8 burner gas range with double ovens! pot filler, large range hood, double sink w/dual faucets, quartz countertops, new 42-in soft close cabinetry, an ENORMOUS 10ft CENTER ISLAND with chandeliers and seating for FOUR!! Under cabinet led lighting, WALK-IN pantry, and additional dining space.| |
French doors open the living space up to a fully fenced BACKYARD OASIS. There's a beautiful 18k Gallon in-ground pool with new wifi timed pump/filtration system, custom safety cover, pool house with bar seating, lounge patio area, a 2-tier pergola, and a play area off to the side offering additional entertaining space.| |
The MASTER SUITE has space for a king sized bed, recessed lights/ceiling fan, dual closets, a private en-suite with DUAL SINK VANITY, luxury shower with well designed floor-to-ceiling tiles, and wall niches.
The secondary bedrooms are generous sized and well appointed with recessed lights, ceiling fans, and high end flooring. Quartz countertops continue in ALL the bathrooms.| |
The IN-LAW SUITE is on the far end of the home. Complete with its own private entrance, separate livingroom, it's own FULL Eat-in kitchen, private bedroom with en-suite and DUAL VANITY sinks! All with Quartz countertops consistent with the main home. No in-laws? Possibly use the space as an owners suite OR Rental unit, CREATE POSITIVE CASH FLOW! Nearby one bedroom units rent for OVER $1600/MONTH!!| |
OTHER FEATURES; multiple Ring video surveillance security lights with cloud storage, screened front porch, laundry room with new washer/dryer, paved driveway with parking space for four cars, New HVAC system w/wifi thermostat, new water heater, all new appliances throughout w/manufacturer warranty, new insulated windows and doors, new vinyl siding with solid brick front, new 40yr high def architectural shingle roof, upgraded gutters, exterior downlighting, and No pesky HOA!
Move-in ready and a Great opportunity. SCHEDULE YOUR SHOWING TODAY!
Location
State MD
County Prince Georges
Zoning RSF95
Rooms
Other Rooms Living Room, Dining Room, Bedroom 4, Kitchen, In-Law/auPair/Suite, Workshop, Efficiency (Additional), Bathroom 1, Bathroom 2, Bathroom 3
Main Level Bedrooms 4
Interior
Interior Features 2nd Kitchen, Attic, Ceiling Fan(s), Combination Dining/Living, Entry Level Bedroom, Floor Plan - Traditional, Kitchen - Gourmet, Kitchen - Island, Pantry, Recessed Lighting, Window Treatments, Kitchen - Eat-In, Bathroom - Soaking Tub, Upgraded Countertops, WhirlPool/HotTub
Hot Water Natural Gas
Heating Forced Air, Programmable Thermostat
Cooling Central A/C, Programmable Thermostat
Flooring Luxury Vinyl Plank
Fireplaces Number 1
Fireplaces Type Electric, Stone
Inclusions Furniture, chairs, desk, Barstools-interior, Barstools-exterior, ALL pool equipment, storage shelves. 2 Ring security cameras. ALL appliances including washer dryer.
Equipment Built-In Microwave, Commercial Range, Disposal, Energy Efficient Appliances, Exhaust Fan, Extra Refrigerator/Freezer, Icemaker, Oven - Double, Oven/Range - Gas, Range Hood, Refrigerator, Stainless Steel Appliances, Water Heater - High-Efficiency, Washer - Front Loading, ENERGY STAR Refrigerator, ENERGY STAR Dishwasher, ENERGY STAR Clothes Washer, Dryer - Electric
Furnishings Partially
Fireplace Y
Window Features Double Hung,Insulated,Energy Efficient,Screens
Appliance Built-In Microwave, Commercial Range, Disposal, Energy Efficient Appliances, Exhaust Fan, Extra Refrigerator/Freezer, Icemaker, Oven - Double, Oven/Range - Gas, Range Hood, Refrigerator, Stainless Steel Appliances, Water Heater - High-Efficiency, Washer - Front Loading, ENERGY STAR Refrigerator, ENERGY STAR Dishwasher, ENERGY STAR Clothes Washer, Dryer - Electric
Heat Source Natural Gas, Electric
Laundry Dryer In Unit, Has Laundry, Washer In Unit, Main Floor
Exterior
Exterior Feature Deck(s), Patio(s), Screened, Enclosed, Porch(es), Roof
Garage Spaces 4.0
Fence Wood, Fully, Privacy
Pool Filtered, In Ground
Water Access N
View Trees/Woods
Roof Type Architectural Shingle
Accessibility Level Entry - Main, Low Closet Rods, No Stairs
Porch Deck(s), Patio(s), Screened, Enclosed, Porch(es), Roof
Total Parking Spaces 4
Garage N
Building
Lot Description Corner, Cul-de-sac, No Thru Street
Story 1
Foundation Slab
Sewer Public Sewer
Water Public
Architectural Style Ranch/Rambler
Level or Stories 1
Additional Building Above Grade
New Construction N
Schools
School District Prince George'S County Public Schools
Others
Senior Community No
Tax ID 17141708973
Ownership Fee Simple
SqFt Source Assessor
Security Features Carbon Monoxide Detector(s),Exterior Cameras,Motion Detectors,Smoke Detector
Special Listing Condition Standard

“Molly's job is to find and attract mastery-based agents to the office, protect the culture, and make sure everyone is happy! ”






