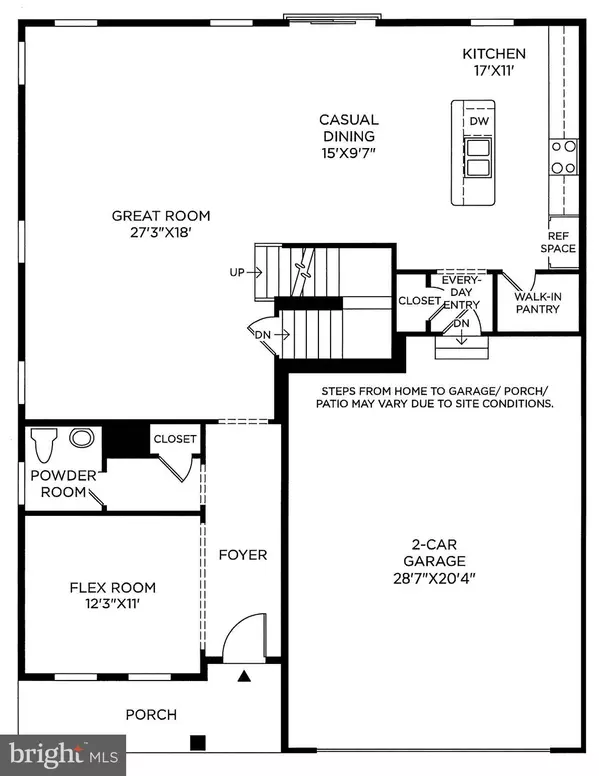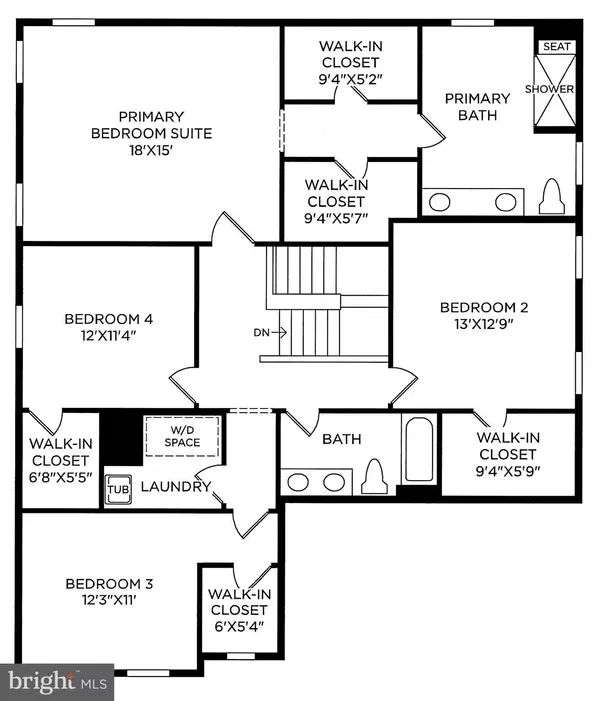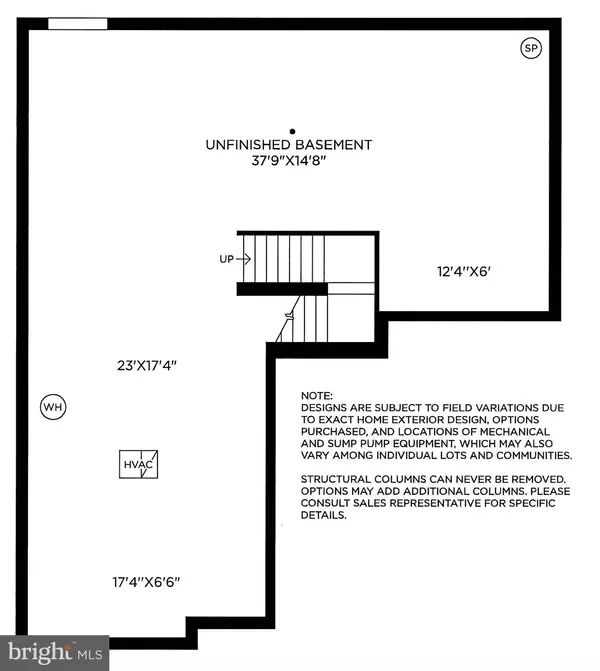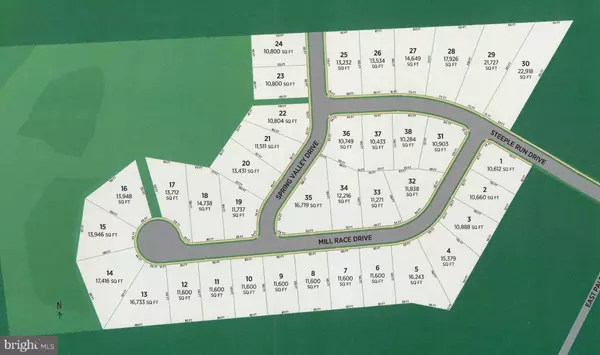4 Beds
3 Baths
2,776 SqFt
4 Beds
3 Baths
2,776 SqFt
Key Details
Property Type Single Family Home
Sub Type Detached
Listing Status Active
Purchase Type For Sale
Square Footage 2,776 sqft
Price per Sqft $222
Subdivision None Available
MLS Listing ID PABU2080282
Style Craftsman,Traditional
Bedrooms 4
Full Baths 2
Half Baths 1
HOA Fees $142/mo
HOA Y/N Y
Abv Grd Liv Area 2,776
Originating Board BRIGHT
Tax Year 2024
Lot Size 0.266 Acres
Acres 0.27
Property Description
Location
State PA
County Bucks
Area Richland Twp (10136)
Zoning RESIDENTIAL
Rooms
Other Rooms Dining Room, Primary Bedroom, Bedroom 2, Bedroom 3, Bedroom 4, Kitchen, Den, Basement, Foyer, Great Room, Laundry, Bathroom 2, Primary Bathroom, Half Bath
Basement Unfinished
Interior
Interior Features Carpet, Dining Area, Floor Plan - Open, Kitchen - Island, Pantry, Primary Bath(s), Recessed Lighting, Bathroom - Stall Shower, Bathroom - Tub Shower, Walk-in Closet(s), Combination Dining/Living, Combination Kitchen/Dining
Hot Water Tankless, Propane
Heating Forced Air, Programmable Thermostat, Zoned
Cooling Central A/C, Programmable Thermostat, Zoned
Flooring Carpet, Concrete, Luxury Vinyl Plank, Tile/Brick
Equipment Built-In Microwave, Cooktop, Dishwasher, Disposal, Exhaust Fan, Range Hood, Stainless Steel Appliances, Water Heater - Tankless, Oven/Range - Gas
Furnishings No
Fireplace N
Window Features Low-E,Screens
Appliance Built-In Microwave, Cooktop, Dishwasher, Disposal, Exhaust Fan, Range Hood, Stainless Steel Appliances, Water Heater - Tankless, Oven/Range - Gas
Heat Source Propane - Leased
Laundry Upper Floor, Hookup
Exterior
Exterior Feature Porch(es), Roof
Parking Features Garage - Front Entry
Garage Spaces 2.0
Utilities Available Propane, Sewer Available, Under Ground, Water Available, Electric Available, Phone Available, Cable TV Available
Water Access N
Roof Type Architectural Shingle,Metal
Accessibility 2+ Access Exits, Doors - Lever Handle(s)
Porch Porch(es), Roof
Attached Garage 2
Total Parking Spaces 2
Garage Y
Building
Lot Description Front Yard, Interior, Level, Open, Rear Yard, SideYard(s)
Story 2
Foundation Slab
Sewer Public Sewer
Water Public
Architectural Style Craftsman, Traditional
Level or Stories 2
Additional Building Above Grade
Structure Type 9'+ Ceilings,Dry Wall
New Construction Y
Schools
Elementary Schools Richland
Middle Schools Strayer
High Schools Quakertown Community Senior
School District Quakertown Community
Others
Pets Allowed Y
HOA Fee Include Common Area Maintenance,Management,Trash,Other
Senior Community No
Tax ID NO TAX RECORD
Ownership Fee Simple
SqFt Source Estimated
Security Features Carbon Monoxide Detector(s),Smoke Detector
Acceptable Financing Conventional, Cash, VA
Horse Property N
Listing Terms Conventional, Cash, VA
Financing Conventional,Cash,VA
Special Listing Condition Standard
Pets Allowed Number Limit, Dogs OK, Cats OK

“Molly's job is to find and attract mastery-based agents to the office, protect the culture, and make sure everyone is happy! ”






