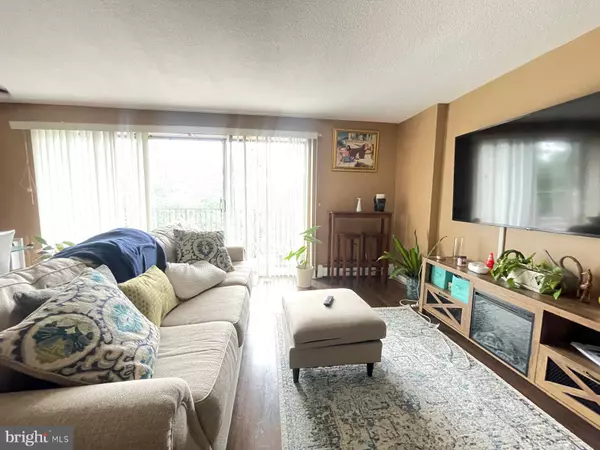2 Beds
2 Baths
1,081 SqFt
2 Beds
2 Baths
1,081 SqFt
Key Details
Property Type Single Family Home, Condo
Sub Type Unit/Flat/Apartment
Listing Status Active
Purchase Type For Rent
Square Footage 1,081 sqft
Subdivision Chestnut Place
MLS Listing ID NJCD2077012
Style Unit/Flat
Bedrooms 2
Full Baths 2
HOA Fees $652/mo
HOA Y/N Y
Abv Grd Liv Area 1,081
Originating Board BRIGHT
Year Built 1965
Lot Dimensions 0.00 x 0.00
Property Description
This unit also comes with a free storage room on your floor. Recycling is conveniently picked up at your front door every week, and there is a garbage chute on each floor for easy disposal.
Located right off Route 38, this condo is just behind LongHorn Steakhouse and a short walk from Cherry Hill Mall, Target, Aldi, and two major gym chains. With NJ Transit bus stops nearby and Philadelphia less than 8 miles away, commuting is a breeze whether you prefer public transit or driving.
Don't miss out on this opportunity to live in a prime location with fantastic amenities. Schedule your showing today!
Location
State NJ
County Camden
Area Cherry Hill Twp (20409)
Zoning RES
Rooms
Main Level Bedrooms 2
Interior
Hot Water Other
Heating Baseboard - Hot Water
Cooling Central A/C
Fireplace N
Heat Source Other
Exterior
Amenities Available Community Center, Elevator, Exercise Room, Laundry Facilities, Pool - Outdoor, Security
Water Access N
Accessibility Elevator, Level Entry - Main, No Stairs
Garage N
Building
Story 1
Unit Features Mid-Rise 5 - 8 Floors
Sewer Public Septic, Public Sewer
Water Public
Architectural Style Unit/Flat
Level or Stories 1
Additional Building Above Grade, Below Grade
New Construction N
Schools
School District Cherry Hill Township Public Schools
Others
Pets Allowed Y
HOA Fee Include Heat,Pool(s),Snow Removal,Trash
Senior Community No
Tax ID 09-00288 05-00001-C0416
Ownership Other
Miscellaneous Additional Storage Space,Common Area Maintenance,Community Center,Heat,HOA/Condo Fee,Lawn Service,Parking,Pool Maintenance,Recreation Facility,Snow Removal,Taxes,Trash Removal,Water
Pets Allowed Size/Weight Restriction, Number Limit, Pet Addendum/Deposit

“Molly's job is to find and attract mastery-based agents to the office, protect the culture, and make sure everyone is happy! ”






