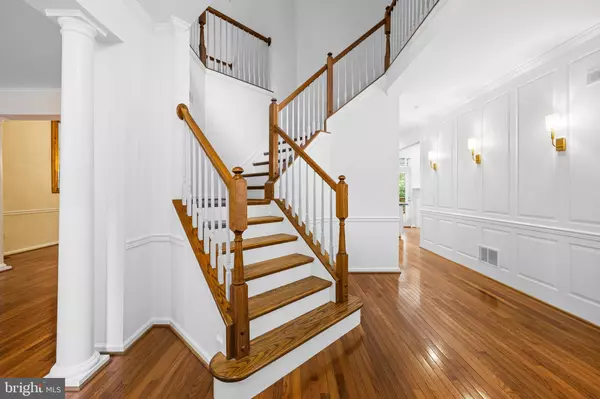
4 Beds
4 Baths
3,868 SqFt
4 Beds
4 Baths
3,868 SqFt
Key Details
Property Type Townhouse
Sub Type Interior Row/Townhouse
Listing Status Active
Purchase Type For Sale
Square Footage 3,868 sqft
Price per Sqft $230
Subdivision Pebble Creek
MLS Listing ID MDBC2102056
Style Traditional
Bedrooms 4
Full Baths 3
Half Baths 1
HOA Fees $375/mo
HOA Y/N Y
Abv Grd Liv Area 2,868
Originating Board BRIGHT
Year Built 1994
Annual Tax Amount $7,539
Tax Year 2024
Lot Size 4,404 Sqft
Acres 0.1
Property Description
The kitchen is the true centerpiece, boasting recent updates that cater to both the casual cook and the seasoned chef. Stainless steel appliances, all new lighting, new fixtures, recently resurfaced cabinetry, and gleaming granite countertops create a perfect space for both daily meals and entertaining guests. The adjoining breakfast nook overlooks the beautifully landscaped backyard and Trex deck, seamlessly blending indoor and outdoor living.
Upstairs, retire to the spacious primary suite with its walk-in shower, double vanity, and soaking tub offering a serene retreat after a long day. Double walk-in closets ensure plenty of storage. Two additional well appointed bedrooms and a tastefully updated bathroom with modern fixtures, marble tiling, double sink vanity and spa-like finishes great everyone home.
A finished walkout basement with windows and light has a multitude of possibilities with a large recreational room, additional bedroom, and recently updated full bathroom.
Step outside to your private outdoor oasis. The expansive deck, surrounded by mature trees and lush landscaping, is ideal for alfresco dining, summer barbecues, or simply unwinding. A Blue stone patio and well-maintained lawn provide ample space for gardening or outdoor activities.
The surrounding Lutherville-Timonium community offers a blend of suburban charm and convenience. Top-rated schools, nearby parks, and local shopping centers ensure that all your needs are close at hand. For commuters, this home is ideally situated with easy access to I-83 and I-695, making the short drive to downtown Baltimore, Greenspring Station, Towson, Hunt Valley or surrounding areas both quick and convenient.
Whether you're downsizing, relocating, or looking for a home that checks all the boxes, 7 Spyglass Court is the perfect blend of luxury, comfort, and convenience. Don't miss the opportunity to make this stunning property your own.
Location
State MD
County Baltimore
Zoning R
Rooms
Other Rooms Living Room, Dining Room, Primary Bedroom, Bedroom 2, Bedroom 3, Bedroom 4, Kitchen, Family Room, Foyer, Laundry, Recreation Room, Storage Room, Utility Room, Bathroom 2, Bathroom 3, Primary Bathroom, Half Bath
Basement Daylight, Partial, Connecting Stairway, Fully Finished, Heated, Improved, Outside Entrance, Space For Rooms, Walkout Level, Windows
Interior
Interior Features Bathroom - Soaking Tub, Bathroom - Tub Shower, Bathroom - Walk-In Shower, Breakfast Area, Built-Ins, Carpet, Ceiling Fan(s), Chair Railings, Dining Area, Family Room Off Kitchen, Floor Plan - Traditional, Formal/Separate Dining Room, Kitchen - Gourmet, Primary Bath(s), Recessed Lighting, Skylight(s), Upgraded Countertops, Walk-in Closet(s), Window Treatments, Wood Floors
Hot Water Natural Gas
Heating Heat Pump(s)
Cooling Central A/C
Fireplaces Number 2
Fireplaces Type Mantel(s), Marble
Equipment Built-In Microwave, Dishwasher, Dryer, Extra Refrigerator/Freezer, Oven/Range - Gas, Refrigerator, Stainless Steel Appliances, Washer, Water Heater
Furnishings No
Fireplace Y
Window Features Bay/Bow,Skylights,Transom
Appliance Built-In Microwave, Dishwasher, Dryer, Extra Refrigerator/Freezer, Oven/Range - Gas, Refrigerator, Stainless Steel Appliances, Washer, Water Heater
Heat Source Natural Gas
Laundry Has Laundry, Main Floor
Exterior
Garage Garage - Front Entry, Garage Door Opener, Oversized, Inside Access
Garage Spaces 2.0
Water Access N
Accessibility None
Attached Garage 2
Total Parking Spaces 2
Garage Y
Building
Story 3
Foundation Other
Sewer Public Sewer
Water Public
Architectural Style Traditional
Level or Stories 3
Additional Building Above Grade, Below Grade
New Construction N
Schools
School District Baltimore County Public Schools
Others
Senior Community No
Tax ID 04082200007953
Ownership Fee Simple
SqFt Source Assessor
Special Listing Condition Standard


“Molly's job is to find and attract mastery-based agents to the office, protect the culture, and make sure everyone is happy! ”






