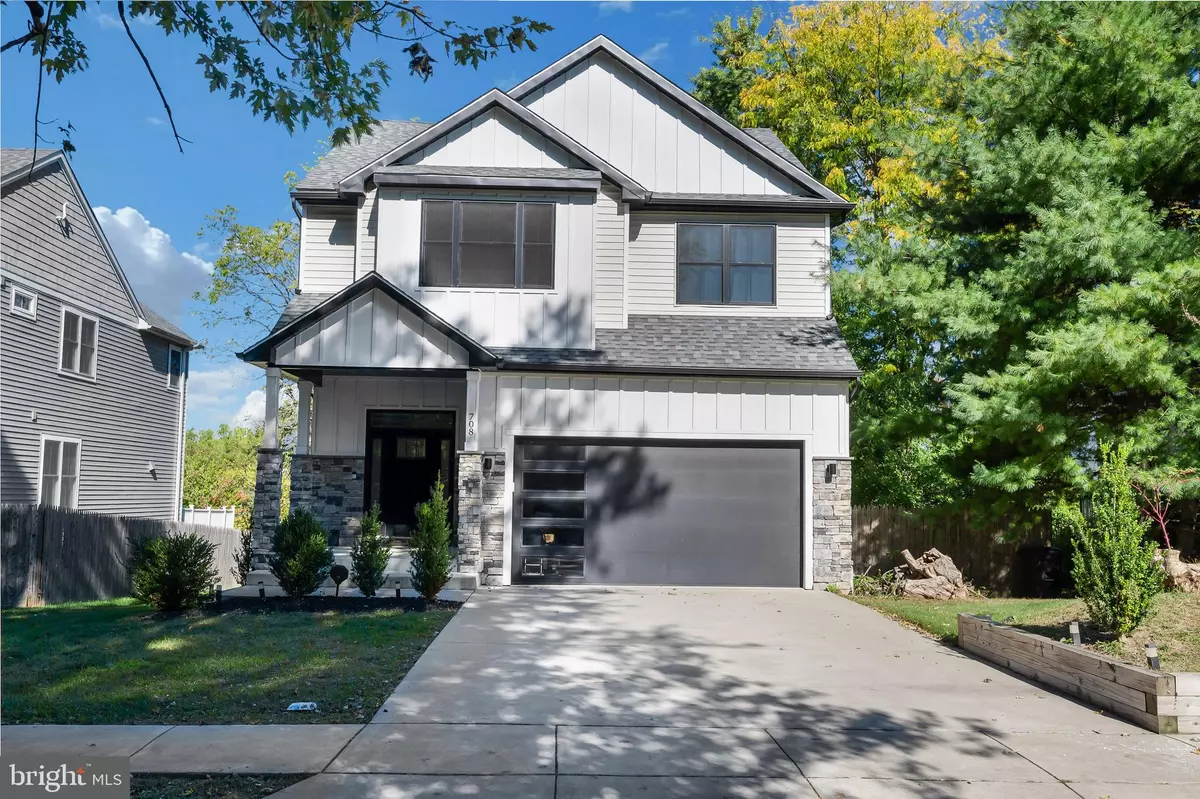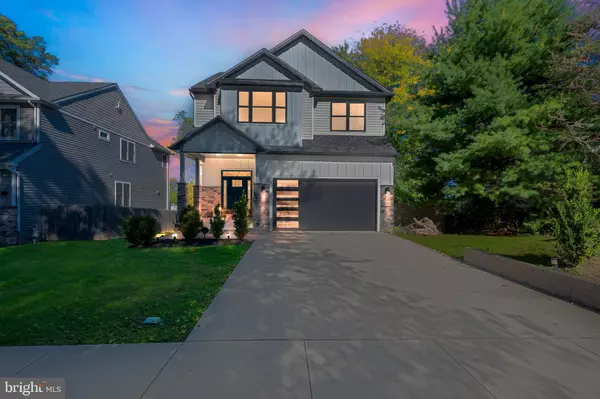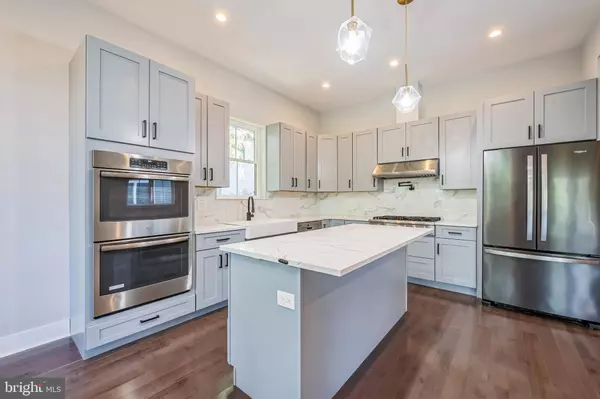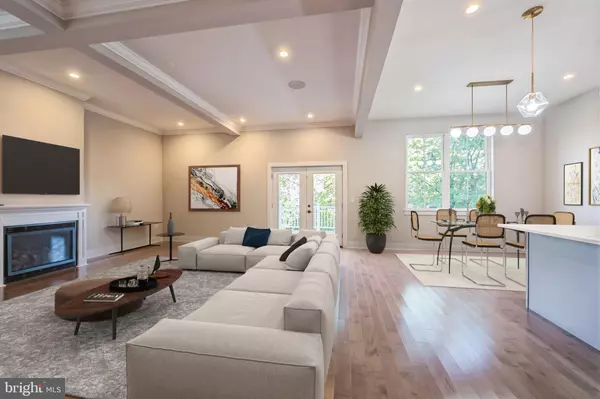5 Beds
5 Baths
3,600 SqFt
5 Beds
5 Baths
3,600 SqFt
Key Details
Property Type Single Family Home
Sub Type Detached
Listing Status Under Contract
Purchase Type For Sale
Square Footage 3,600 sqft
Price per Sqft $241
Subdivision Andorra
MLS Listing ID PAPH2403648
Style Transitional
Bedrooms 5
Full Baths 4
Half Baths 1
HOA Y/N N
Abv Grd Liv Area 2,861
Originating Board BRIGHT
Year Built 2020
Annual Tax Amount $2,239
Tax Year 2024
Lot Size 6,906 Sqft
Acres 0.16
Lot Dimensions 61.00 x 113.00
Property Description
Step into the impressive entryway, which opens to a spacious and airy layout. The gourmet kitchen is the heart of the home, showcasing custom cabinets, a generous island with bar seating, and a prep sink. The kitchen comes fully equipped with stainless steel appliances, including a wine fridge, double wall ovens, and a pot filler over the gas range.
The living room is perfect for gatherings, featuring a gas fireplace framed by beautiful shiplap detailing. Upstairs, the convenient second-floor laundry room offers cabinets and a utility sink. The luxurious owner's suite boasts a walk-in closet with ample shelving and storage space, while the en-suite bathroom includes double vanities, a private water closet, a freestanding soaking tub, and a fully tiled shower.
Hardwood flooring flows throughout the main and second levels, adding warmth and elegance to the home. The finished basement provides additional living space and includes a full bathroom. Outside, the home offers a private two-car driveway, side and backyards, and a stunning deck for outdoor entertaining.
With 5 years remaining on the tax abatement, this home offers exceptional value. Don't miss the chance to make this beautiful home yours—schedule a showing today!
Location
State PA
County Philadelphia
Area 19128 (19128)
Zoning RSD3
Rooms
Basement Fully Finished, Walkout Level
Interior
Interior Features Floor Plan - Open, Sound System, Walk-in Closet(s), Dining Area
Hot Water Natural Gas
Heating Forced Air
Cooling Central A/C
Fireplaces Number 1
Inclusions Washer, Dryer, Refrigerator
Fireplace Y
Heat Source Natural Gas
Exterior
Parking Features Garage - Front Entry
Garage Spaces 4.0
Water Access N
Roof Type Shingle
Accessibility None
Attached Garage 2
Total Parking Spaces 4
Garage Y
Building
Story 3
Foundation Concrete Perimeter
Sewer Public Sewer
Water Public
Architectural Style Transitional
Level or Stories 3
Additional Building Above Grade, Below Grade
Structure Type 9'+ Ceilings
New Construction N
Schools
School District The School District Of Philadelphia
Others
Senior Community No
Tax ID 214115244
Ownership Fee Simple
SqFt Source Assessor
Acceptable Financing Cash, Conventional, FHA
Listing Terms Cash, Conventional, FHA
Financing Cash,Conventional,FHA
Special Listing Condition Standard

“Molly's job is to find and attract mastery-based agents to the office, protect the culture, and make sure everyone is happy! ”






