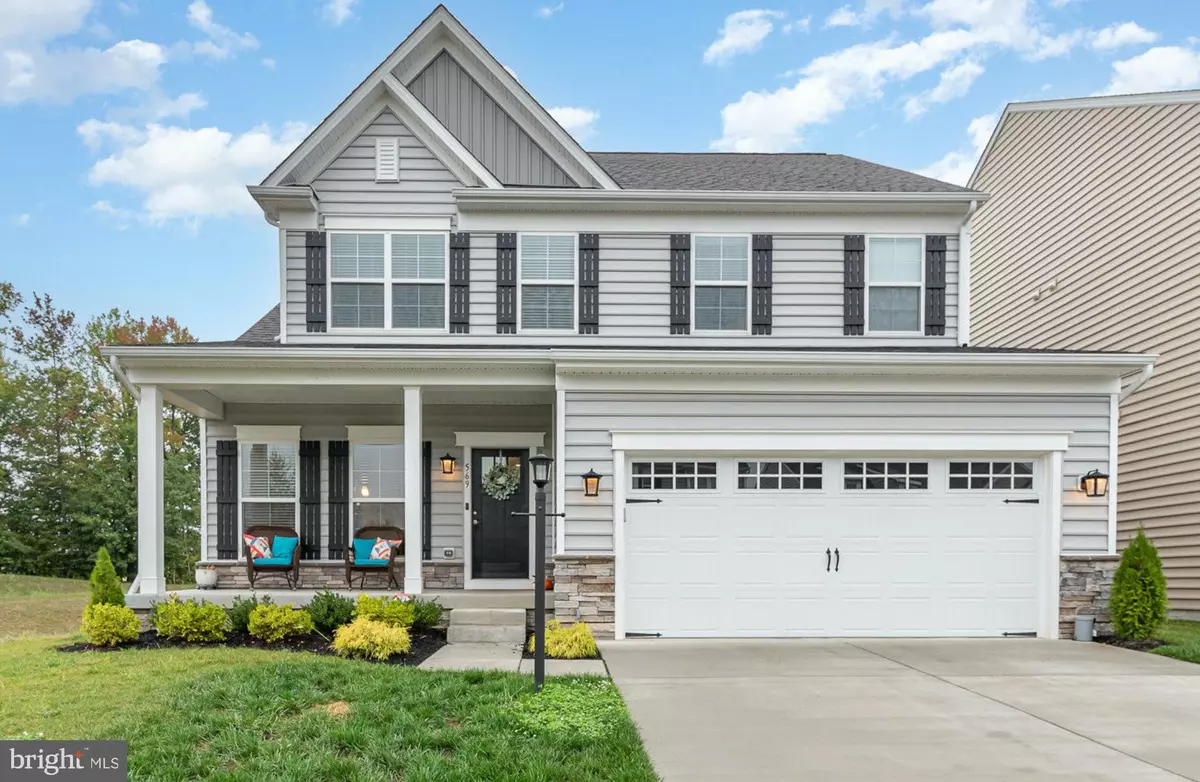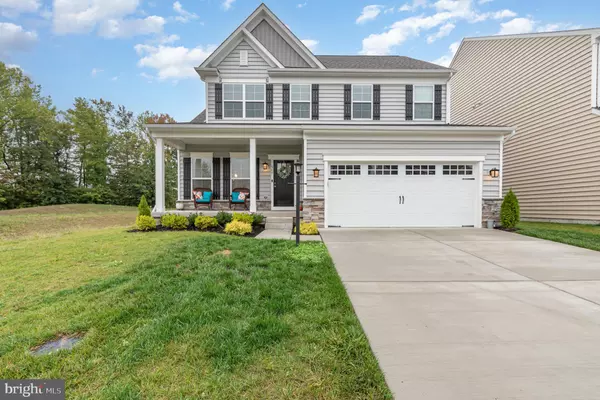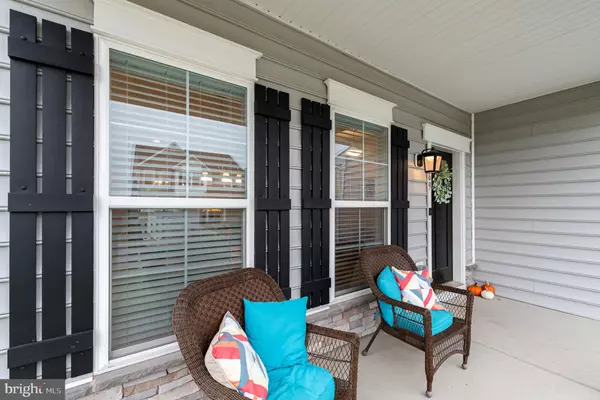5 Beds
3 Baths
3,048 SqFt
5 Beds
3 Baths
3,048 SqFt
Key Details
Property Type Single Family Home
Sub Type Detached
Listing Status Active
Purchase Type For Sale
Square Footage 3,048 sqft
Price per Sqft $208
Subdivision Bulle Rock
MLS Listing ID MDHR2036326
Style Colonial,Craftsman
Bedrooms 5
Full Baths 2
Half Baths 1
HOA Fees $372/mo
HOA Y/N Y
Abv Grd Liv Area 2,238
Originating Board BRIGHT
Year Built 2023
Annual Tax Amount $7,881
Tax Year 2024
Lot Size 6,402 Sqft
Acres 0.15
Lot Dimensions 0.00 x 0.00
Property Description
Step inside to an open and airy floor plan that seamlessly blends living spaces for effortless entertaining. The gourmet kitchen, adorned with sleek stainless steel appliances and granite countertops, is a chef's dream. Relax and unwind in the spacious primary suite, complete with a luxurious en-suite bathroom and TWO walk-in closets. Upstairs, you'll also find generously sized secondary bedrooms, each offering ample closet space.
Enjoy the outdoors on your large corner lot, The yard is perfect for grilling or hosting your friends for a Fall gathering. Enjoy your morning coffee on the full front porch. Bulle Rock residents have access to an array of community amenities, including a championship golf course, swimming pools, fitness centers, and walking trails.
This move-in-ready home is a rare find in Bulle Rock. Don't miss the opportunity to make this beautiful property your own!
Location
State MD
County Harford
Zoning R
Rooms
Other Rooms Dining Room, Primary Bedroom, Bedroom 2, Bedroom 3, Bedroom 4, Bedroom 5, Kitchen, Family Room, Foyer, Breakfast Room, Laundry, Mud Room, Office, Recreation Room, Storage Room, Utility Room, Bonus Room, Primary Bathroom, Half Bath
Basement Fully Finished
Interior
Interior Features Family Room Off Kitchen, Kitchen - Island, Recessed Lighting, Walk-in Closet(s), Wood Floors
Hot Water Electric
Heating Forced Air
Cooling Central A/C
Flooring Engineered Wood, Carpet
Fireplaces Number 1
Fireplaces Type Stone
Equipment Dishwasher, Microwave, Oven - Wall, Refrigerator, Stainless Steel Appliances, Cooktop, Washer, Dryer
Furnishings No
Fireplace Y
Appliance Dishwasher, Microwave, Oven - Wall, Refrigerator, Stainless Steel Appliances, Cooktop, Washer, Dryer
Heat Source Natural Gas
Laundry Upper Floor
Exterior
Exterior Feature Porch(es)
Parking Features Garage - Front Entry, Garage Door Opener
Garage Spaces 6.0
Utilities Available Cable TV Available, Phone Available
Amenities Available Bar/Lounge, Bike Trail, Billiard Room, Club House, Community Center, Exercise Room, Fitness Center, Game Room, Gated Community, Golf Course, Jog/Walk Path, Meeting Room, Party Room, Picnic Area, Pool - Indoor, Pool - Outdoor, Recreational Center, Security, Swimming Pool, Tennis Courts, Tot Lots/Playground
Water Access N
Roof Type Architectural Shingle
Street Surface Black Top
Accessibility None
Porch Porch(es)
Road Frontage HOA, Private
Attached Garage 2
Total Parking Spaces 6
Garage Y
Building
Story 2
Foundation Concrete Perimeter
Sewer Public Sewer
Water Public
Architectural Style Colonial, Craftsman
Level or Stories 2
Additional Building Above Grade, Below Grade
Structure Type Dry Wall,High
New Construction N
Schools
High Schools Havre De Grace
School District Harford County Public Schools
Others
HOA Fee Include Health Club,Lawn Maintenance,Management,Pool(s),Recreation Facility,Road Maintenance,Security Gate,Snow Removal,Trash
Senior Community No
Tax ID 1306402271
Ownership Fee Simple
SqFt Source Assessor
Acceptable Financing Negotiable
Horse Property N
Listing Terms Negotiable
Financing Negotiable
Special Listing Condition Standard

“Molly's job is to find and attract mastery-based agents to the office, protect the culture, and make sure everyone is happy! ”






