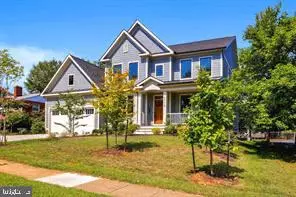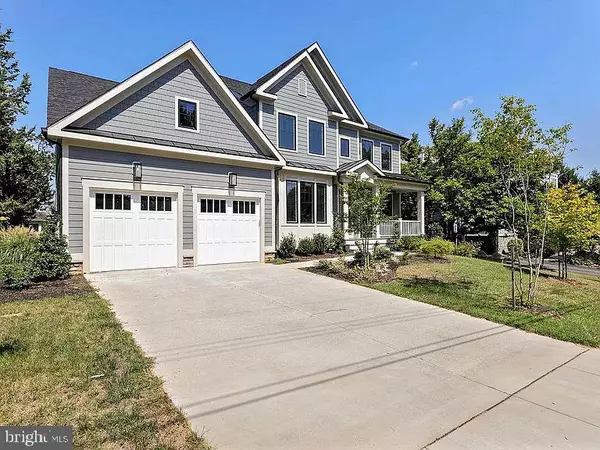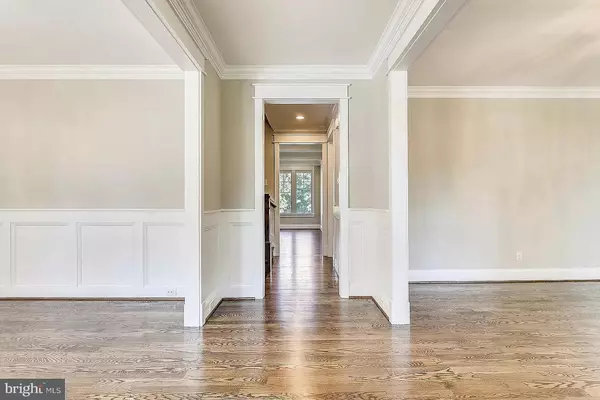
6 Beds
6 Baths
5,076 SqFt
6 Beds
6 Baths
5,076 SqFt
Key Details
Property Type Single Family Home
Sub Type Detached
Listing Status Active
Purchase Type For Rent
Square Footage 5,076 sqft
Subdivision Hillside Manor
MLS Listing ID VAFX2204818
Style Craftsman
Bedrooms 6
Full Baths 5
Half Baths 1
HOA Y/N N
Abv Grd Liv Area 3,793
Originating Board BRIGHT
Year Built 2018
Lot Size 10,500 Sqft
Acres 0.24
Property Description
The open floor plan seamlessly connects the family room and kitchen, leading to a lovely paver patio and lush yard, perfect for entertaining. Elegant architectural details include coffered ceilings, crown moldings, wainscoting, and chair rails, enhancing the home’s charm. Enjoy gorgeous hardwood floors on the upper two levels, while the fully finished basement boasts newer carpet and walk-out access.
Located just minutes from several parks, nature trails, and pool clubs, this home is also conveniently close to metro stations and the vibrant shops and restaurants of downtown McLean and Tyson'. Don't miss out on this exceptional opportunity!
Location
State VA
County Fairfax
Zoning R
Rooms
Other Rooms Living Room, Dining Room, Primary Bedroom, Bedroom 2, Bedroom 3, Bedroom 4, Bedroom 5, Kitchen, Family Room, Foyer, Breakfast Room, Laundry, Mud Room, Bedroom 6, Bathroom 2, Bathroom 3, Bonus Room, Primary Bathroom, Full Bath, Half Bath
Basement Fully Finished, Rear Entrance, Outside Entrance, Walkout Stairs
Main Level Bedrooms 1
Interior
Interior Features Butlers Pantry, Breakfast Area, Carpet, Chair Railings, Crown Moldings, Entry Level Bedroom, Family Room Off Kitchen, Formal/Separate Dining Room, Kitchen - Gourmet, Kitchen - Island, Primary Bath(s), Pantry, Recessed Lighting, Upgraded Countertops, Wainscotting, Walk-in Closet(s), Wood Floors, Attic
Hot Water Natural Gas
Heating Energy Star Heating System
Cooling Central A/C, Energy Star Cooling System
Fireplaces Number 1
Fireplaces Type Fireplace - Glass Doors, Gas/Propane, Mantel(s)
Equipment Dishwasher, Disposal, Dryer, Oven - Wall, Stainless Steel Appliances, Refrigerator, Six Burner Stove, Water Heater, Washer, Cooktop, Built-In Microwave
Fireplace Y
Window Features Casement,Energy Efficient
Appliance Dishwasher, Disposal, Dryer, Oven - Wall, Stainless Steel Appliances, Refrigerator, Six Burner Stove, Water Heater, Washer, Cooktop, Built-In Microwave
Heat Source Natural Gas
Laundry Upper Floor
Exterior
Exterior Feature Patio(s), Porch(es)
Garage Garage - Front Entry
Garage Spaces 2.0
Waterfront N
Water Access N
Accessibility None
Porch Patio(s), Porch(es)
Parking Type Attached Garage, Driveway
Attached Garage 2
Total Parking Spaces 2
Garage Y
Building
Story 3
Foundation Other
Sewer Public Sewer
Water Public
Architectural Style Craftsman
Level or Stories 3
Additional Building Above Grade, Below Grade
New Construction N
Schools
High Schools Mclean
School District Fairfax County Public Schools
Others
Pets Allowed N
Senior Community No
Tax ID 0304 20 0010
Ownership Other
SqFt Source Assessor


“Molly's job is to find and attract mastery-based agents to the office, protect the culture, and make sure everyone is happy! ”






