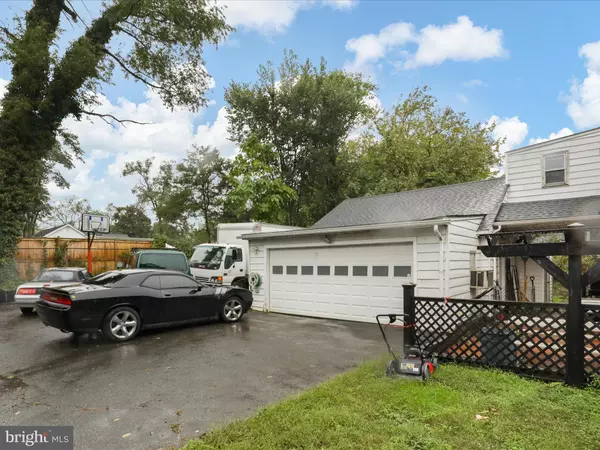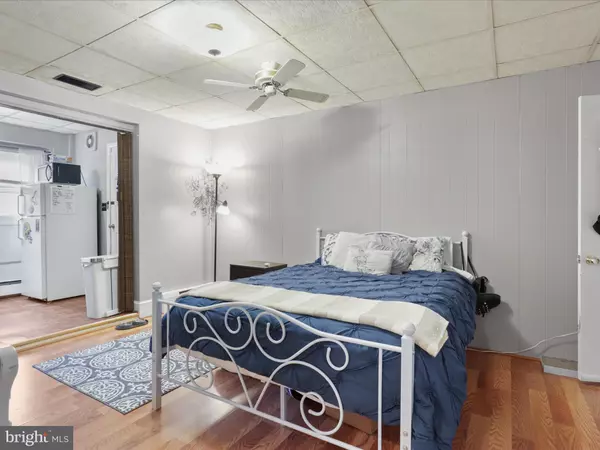7 Beds
7 Baths
2,931 SqFt
7 Beds
7 Baths
2,931 SqFt
Key Details
Property Type Single Family Home
Sub Type Detached
Listing Status Pending
Purchase Type For Sale
Square Footage 2,931 sqft
Price per Sqft $400
Subdivision Douglas Park
MLS Listing ID VAAR2049216
Style Bungalow
Bedrooms 7
Full Baths 6
Half Baths 1
HOA Y/N N
Abv Grd Liv Area 2,931
Originating Board BRIGHT
Year Built 1927
Annual Tax Amount $9,610
Tax Year 2024
Lot Size 0.304 Acres
Acres 0.3
Property Description
Location
State VA
County Arlington
Zoning R-5
Direction North
Rooms
Other Rooms Living Room, Dining Room, Kitchen, Basement
Basement Connecting Stairway
Main Level Bedrooms 4
Interior
Interior Features 2nd Kitchen, Dining Area, Entry Level Bedroom, Floor Plan - Open, Kitchen - Galley
Hot Water Natural Gas
Heating Hot Water
Cooling Central A/C
Equipment Dishwasher, Dryer, Microwave, Refrigerator, Washer, Water Heater
Fireplace N
Appliance Dishwasher, Dryer, Microwave, Refrigerator, Washer, Water Heater
Heat Source Natural Gas
Exterior
Parking Features Additional Storage Area, Oversized
Garage Spaces 2.0
Water Access N
Roof Type Shingle
Accessibility None
Total Parking Spaces 2
Garage Y
Building
Story 2
Foundation Other
Sewer Public Sewer
Water Public
Architectural Style Bungalow
Level or Stories 2
Additional Building Above Grade, Below Grade
New Construction N
Schools
Elementary Schools Randolph
Middle Schools Jefferson
High Schools Wakefield
School District Arlington County Public Schools
Others
Senior Community No
Tax ID 26-014-015
Ownership Fee Simple
SqFt Source Assessor
Special Listing Condition Standard

“Molly's job is to find and attract mastery-based agents to the office, protect the culture, and make sure everyone is happy! ”






