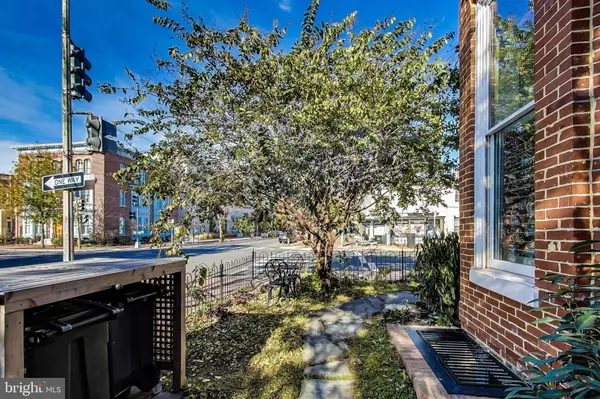3 Beds
3 Baths
3,226 SqFt
3 Beds
3 Baths
3,226 SqFt
Key Details
Property Type Townhouse
Sub Type End of Row/Townhouse
Listing Status Active
Purchase Type For Sale
Square Footage 3,226 sqft
Price per Sqft $743
Subdivision Capitol Hill
MLS Listing ID DCDC2163414
Style Victorian
Bedrooms 3
Full Baths 3
HOA Y/N N
Abv Grd Liv Area 2,224
Originating Board BRIGHT
Year Built 1880
Annual Tax Amount $12,158
Tax Year 2024
Lot Size 499 Sqft
Acres 0.01
Property Description
Location
State DC
County Washington
Zoning MU-4
Rooms
Basement Outside Entrance, Side Entrance, Rear Entrance, Front Entrance, Fully Finished
Interior
Interior Features Combination Kitchen/Dining, Dining Area, Double/Dual Staircase, Kitchen - Eat-In, Window Treatments, Walk-in Closet(s), Recessed Lighting, Primary Bedroom - Bay Front, Kitchenette, 2nd Kitchen
Hot Water Electric, 60+ Gallon Tank
Heating Heat Pump(s)
Cooling Central A/C
Flooring Hardwood
Equipment Dishwasher, Disposal, Dryer, Microwave, Oven/Range - Gas, Refrigerator, Washer
Fireplace N
Appliance Dishwasher, Disposal, Dryer, Microwave, Oven/Range - Gas, Refrigerator, Washer
Heat Source Electric
Exterior
Exterior Feature Patio(s)
Utilities Available Electric Available, Natural Gas Available, Water Available
Amenities Available None
Water Access N
Roof Type Flat
Accessibility Other
Porch Patio(s)
Garage N
Building
Story 3
Foundation Block, Slab
Sewer Public Sewer
Water Public
Architectural Style Victorian
Level or Stories 3
Additional Building Above Grade, Below Grade
Structure Type High,Dry Wall,Brick
New Construction N
Schools
School District District Of Columbia Public Schools
Others
Pets Allowed Y
HOA Fee Include None
Senior Community No
Tax ID 0917//0822
Ownership Fee Simple
SqFt Source Assessor
Acceptable Financing Cash, Conventional, FHA, VA
Listing Terms Cash, Conventional, FHA, VA
Financing Cash,Conventional,FHA,VA
Special Listing Condition Standard
Pets Allowed Case by Case Basis

“Molly's job is to find and attract mastery-based agents to the office, protect the culture, and make sure everyone is happy! ”






