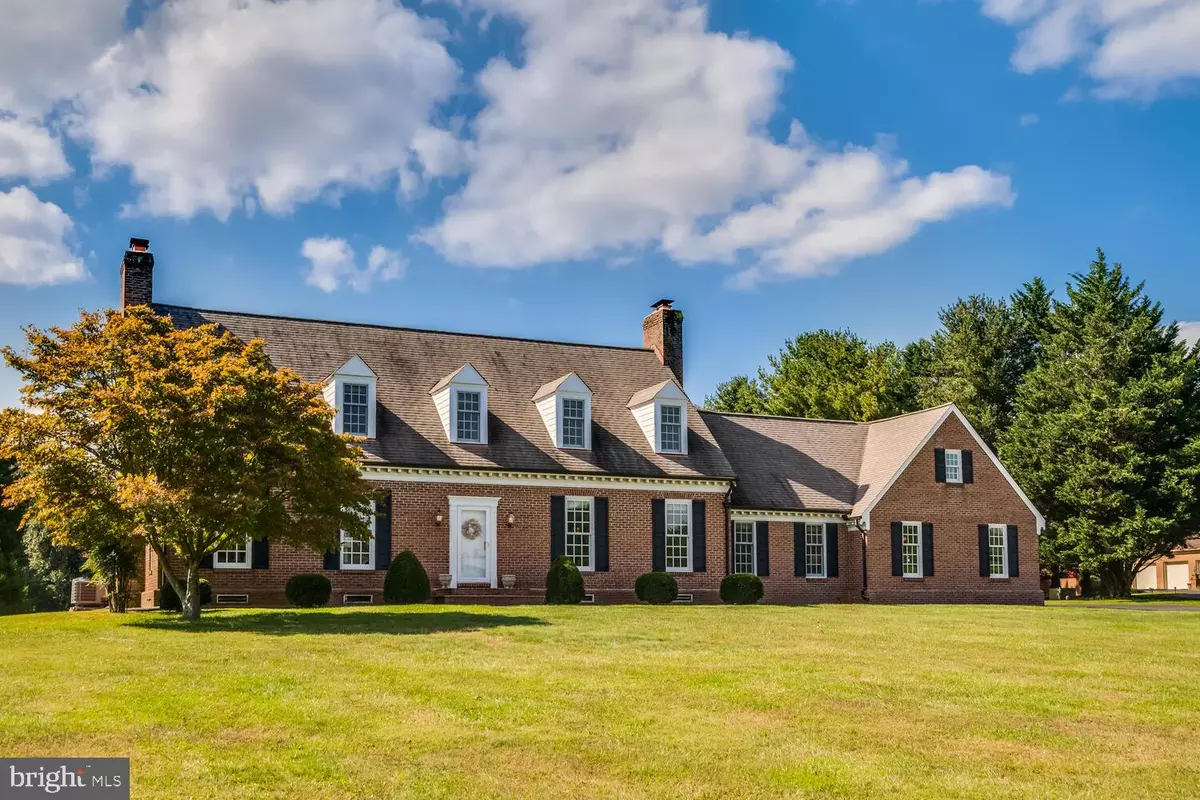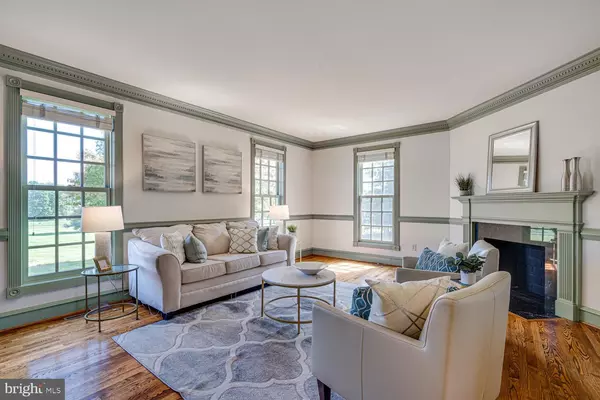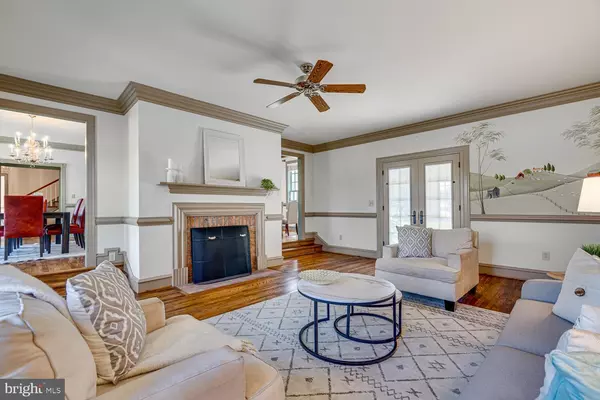
4 Beds
3 Baths
2,759 SqFt
4 Beds
3 Baths
2,759 SqFt
Key Details
Property Type Single Family Home
Sub Type Detached
Listing Status Under Contract
Purchase Type For Sale
Square Footage 2,759 sqft
Price per Sqft $325
Subdivision Brook Hollow
MLS Listing ID MDMC2150634
Style Cape Cod,Colonial
Bedrooms 4
Full Baths 2
Half Baths 1
HOA Y/N N
Abv Grd Liv Area 2,759
Originating Board BRIGHT
Year Built 1988
Annual Tax Amount $8,469
Tax Year 2024
Lot Size 4.040 Acres
Acres 4.04
Property Description
FULL DESCRIPTON: Exceptional location in Brook Hollow ideally situated over four-acres of serene, tree-studded land just outside of Laytonsville/Olney. This beautiful brick-front Cape Cod Colonial offers 4 bedrooms, 2.5 bathrooms. Entry level features a large reception foyer with double coat closets, a convenient hall bath, formal living room features a marble wood-burning fireplace, separate banquet-sized dining room off foyer. Gorgeous walnut-stained oak hardwood floors are featured throughout. Each room is enhanced with crown molding and chair rails. A main-level bedroom/office/study is conveniently located off living room. A chef’s delight kitchen with a 4-burner Thermador cook top, double wall Whirlpool oven with kitchen table space including additional shelves and recessed lights. Large family room off the kitchen with another fireplace with a brick hearth. Pass through the French doors off the family room into the flagstone patio looking into beautiful level backyard. The kitchen hallway offers a convenient mudroom for the washer and dryer with a door to the backyard. The upper level offers a primary bedroom with large walk-in closet, built-in shelves, and separate sink/vanity outside of bathroom. The primary ceramic tile bathroom offers a jacuzzi tub and built-in shower. Two very large front bedrooms feature 2 dormers and storage bench seating in the first bedroom and nice sized closets. The hall bathroom has ceramic tile floor with a bathtub/shower with a suitable linen closet. The lower level offers fully unfinished space for rooms. Step outside to a spacious backyard ideal for outdoor gatherings or just unwinding after a long day. Conveniently located 1.5 miles from the quaint town of Laytonsville, 5 miles from Olney and just minutes from major commuter routes, shopping, dining, multiple golf courses and breweries, schools, and parks. Don’t miss the chance to make this stunning property your own, schedule a showing today!
Location
State MD
County Montgomery
Zoning AR
Rooms
Other Rooms Living Room, Dining Room, Primary Bedroom, Bedroom 2, Bedroom 3, Bedroom 4, Kitchen, Family Room, Basement, Foyer, Mud Room, Bathroom 2, Primary Bathroom, Half Bath
Basement Full, Unfinished, Space For Rooms, Poured Concrete, Shelving
Main Level Bedrooms 1
Interior
Interior Features Built-Ins, Carpet, Chair Railings, Crown Moldings, Formal/Separate Dining Room, Kitchen - Eat-In, Kitchen - Table Space, Primary Bath(s), Recessed Lighting, Walk-in Closet(s), Window Treatments, Wood Floors
Hot Water Electric
Heating Forced Air
Cooling Central A/C
Flooring Hardwood, Carpet, Ceramic Tile, Concrete
Fireplaces Number 2
Fireplaces Type Wood
Fireplace Y
Heat Source Electric
Exterior
Garage Garage - Side Entry, Garage Door Opener, Inside Access
Garage Spaces 2.0
Waterfront N
Water Access N
Roof Type Asphalt
Accessibility None
Parking Type Attached Garage
Attached Garage 2
Total Parking Spaces 2
Garage Y
Building
Lot Description Backs to Trees, Level, Premium, Rear Yard
Story 3
Foundation Concrete Perimeter
Sewer Septic Exists
Water Well
Architectural Style Cape Cod, Colonial
Level or Stories 3
Additional Building Above Grade, Below Grade
Structure Type Dry Wall
New Construction N
Schools
Elementary Schools Laytonsville
Middle Schools Gaithersburg
High Schools Gaithersburg
School District Montgomery County Public Schools
Others
Senior Community No
Tax ID 160102036378
Ownership Fee Simple
SqFt Source Assessor
Special Listing Condition Standard


“Molly's job is to find and attract mastery-based agents to the office, protect the culture, and make sure everyone is happy! ”






