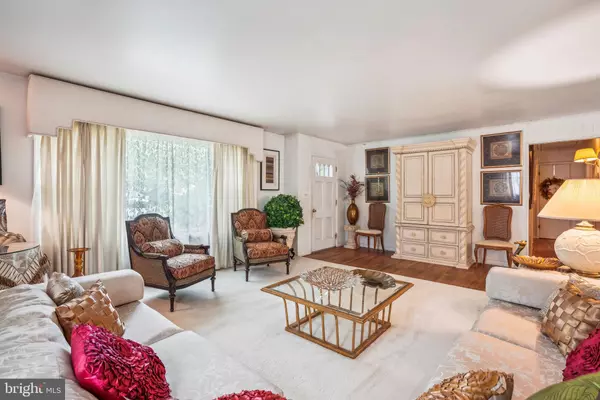
3 Beds
3 Baths
3,456 SqFt
3 Beds
3 Baths
3,456 SqFt
Key Details
Property Type Single Family Home
Sub Type Detached
Listing Status Active
Purchase Type For Sale
Square Footage 3,456 sqft
Price per Sqft $122
Subdivision Stoney Ridge
MLS Listing ID MDTA2009082
Style Ranch/Rambler
Bedrooms 3
Full Baths 2
Half Baths 1
HOA Y/N N
Abv Grd Liv Area 2,016
Originating Board BRIGHT
Year Built 1967
Annual Tax Amount $2,449
Tax Year 2024
Lot Size 0.542 Acres
Acres 0.54
Property Description
Be amazed as you step into the bright, spacious living-room and formal dining room. The large eat-in kitchen has lots of cabinetry and counter space. The main floor also includes a generously sized entertainment room, along with 3 bedrooms and 2 full baths. The primary bedroom, a private retreat complete with a sitting room, added walk-in closet, and a beautiful ensuite bathroom.
The excitement continues on the lower level, where an oversized recreation room awaits, perfect for movie nights, playing games or casual gatherings. Also included, a half bath and an expanded laundry room with plenty of cabinets and counter space. Additionally, you'll love the all-season enclosed sunroom, offering year-round relaxation and stunning views of the park-like backyard. The three bonus rooms in the basement offer flexibility for a home office, gym, or guest suite.
Located near beaches, shopping, dining, recreational activities, historical sites, and exciting arts and cultural events, Easy access to Annapolis, Baltimore, Washington, D.C., and Delaware. This property is ready for your personal updates to become the dream home you've been waiting for. A definite MUST SEE! Schedule your showing today and discover your future on the Eastern Shore! (Priced at appraised value)
Location
State MD
County Talbot
Zoning R10
Rooms
Other Rooms Living Room, Dining Room, Primary Bedroom, Sitting Room, Bedroom 2, Bedroom 3, Kitchen, Family Room, Sun/Florida Room, Laundry, Mud Room, Recreation Room, Attic, Bonus Room, Hobby Room, Primary Bathroom, Full Bath, Half Bath
Basement Walkout Level, Sump Pump, Rear Entrance, Heated, Garage Access, Fully Finished, Water Proofing System
Main Level Bedrooms 3
Interior
Interior Features Attic, Carpet, Ceiling Fan(s), Dining Area, Entry Level Bedroom, Family Room Off Kitchen, Floor Plan - Traditional, Formal/Separate Dining Room, Kitchen - Eat-In, Kitchen - Table Space, Pantry, Primary Bath(s), Stove - Wood, Walk-in Closet(s), Water Treat System, Wood Floors, Bathroom - Tub Shower
Hot Water Electric
Heating Baseboard - Electric, Ceiling, Radiant, Programmable Thermostat
Cooling Ceiling Fan(s), Wall Unit, Window Unit(s)
Flooring Ceramic Tile, Hardwood, Vinyl, Partially Carpeted
Inclusions Ceiling Fans, Washer and Dryer, Dishwasher, Refrigerator, Cooktop, Wall Oven, Wall A/C Unit, Window and Portable A/C Units, Custom Draperies, Curtains, Curtain Rods, Blinds, Screens, Garage Door Opener and Remote, Water Treatment System, Wood Stove, Electric Fire Place, Shed, Outdoor Gardening Stand
Equipment Cooktop, Dishwasher, Dryer - Electric, Refrigerator, Oven - Wall, Washer, Water Conditioner - Owned, Water Heater
Furnishings No
Fireplace N
Window Features Storm
Appliance Cooktop, Dishwasher, Dryer - Electric, Refrigerator, Oven - Wall, Washer, Water Conditioner - Owned, Water Heater
Heat Source Electric
Laundry Basement, Dryer In Unit, Washer In Unit
Exterior
Exterior Feature Deck(s), Patio(s)
Parking Features Additional Storage Area, Basement Garage, Garage - Rear Entry, Garage Door Opener
Garage Spaces 10.0
Utilities Available Electric Available
Water Access N
View Creek/Stream
Roof Type Composite
Accessibility Grab Bars Mod
Porch Deck(s), Patio(s)
Attached Garage 2
Total Parking Spaces 10
Garage Y
Building
Lot Description Front Yard, Rear Yard, SideYard(s), Stream/Creek, Landscaping
Story 1
Foundation Permanent
Sewer Private Septic Tank, Private Sewer
Water Private, Well
Architectural Style Ranch/Rambler
Level or Stories 1
Additional Building Above Grade, Below Grade
Structure Type Dry Wall
New Construction N
Schools
School District Talbot County Public Schools
Others
Pets Allowed Y
Senior Community No
Tax ID 2101033816
Ownership Fee Simple
SqFt Source Assessor
Acceptable Financing Cash, Conventional, FHA, VA
Horse Property N
Listing Terms Cash, Conventional, FHA, VA
Financing Cash,Conventional,FHA,VA
Special Listing Condition Standard
Pets Allowed No Pet Restrictions


“Molly's job is to find and attract mastery-based agents to the office, protect the culture, and make sure everyone is happy! ”






