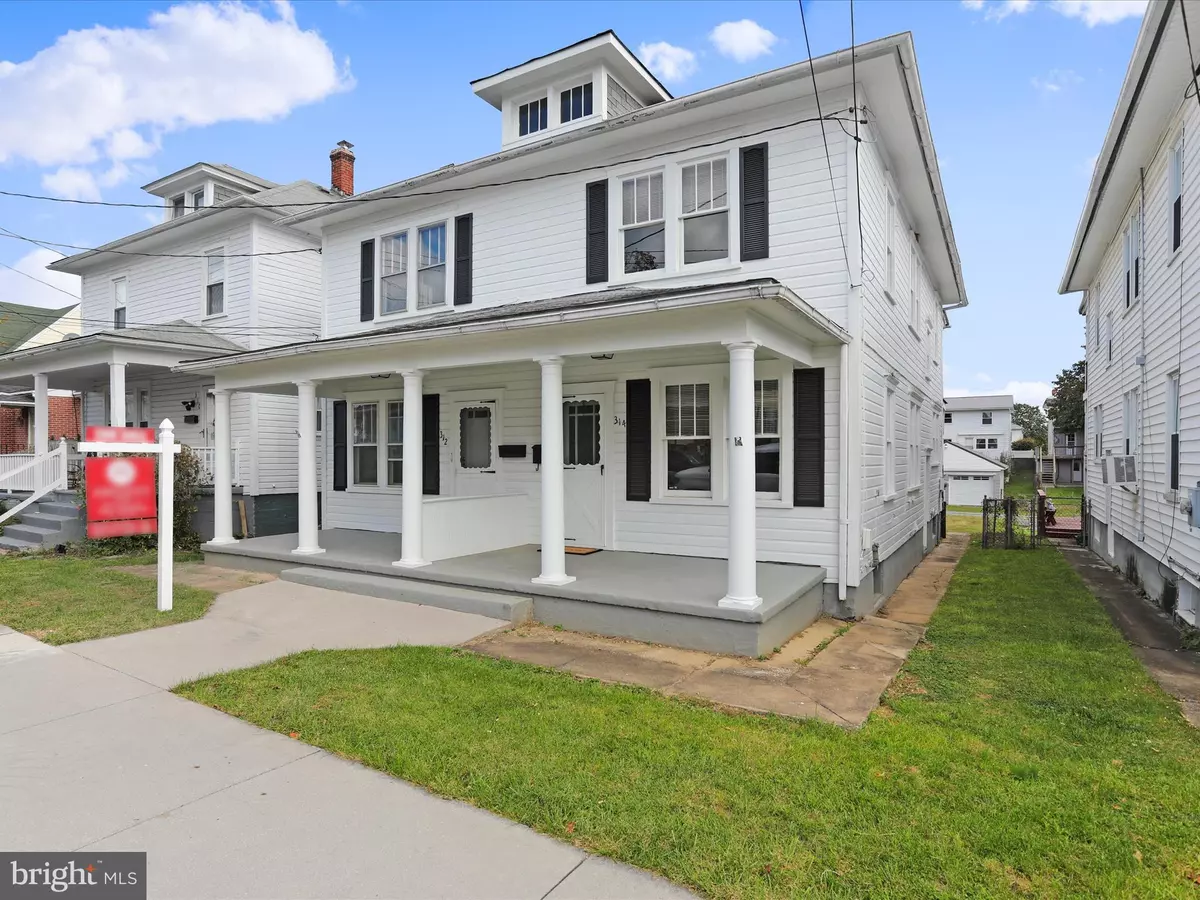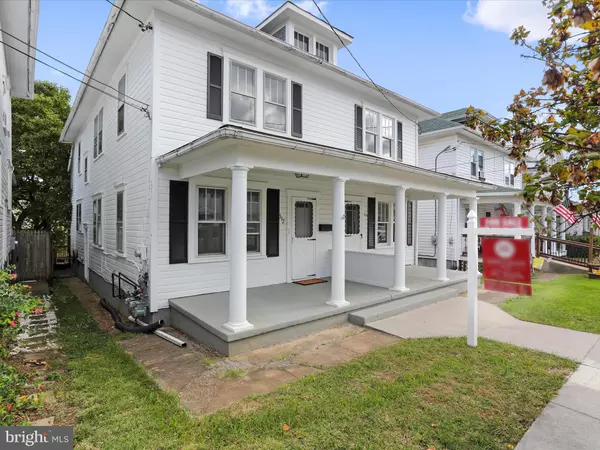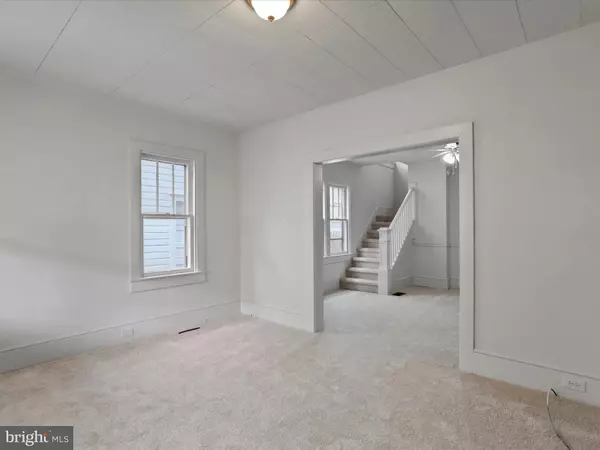3 Beds
2 Baths
2,592 SqFt
3 Beds
2 Baths
2,592 SqFt
Key Details
Property Type Single Family Home, Townhouse
Sub Type Twin/Semi-Detached
Listing Status Under Contract
Purchase Type For Sale
Square Footage 2,592 sqft
Price per Sqft $127
Subdivision None Available
MLS Listing ID WVBE2033974
Style Colonial
Bedrooms 3
Full Baths 1
Half Baths 1
HOA Y/N N
Abv Grd Liv Area 2,592
Originating Board BRIGHT
Year Built 1940
Tax Year 2022
Lot Size 3,049 Sqft
Acres 0.07
Property Description
Location
State WV
County Berkeley
Zoning 102
Rooms
Other Rooms Living Room, Dining Room, Primary Bedroom, Bedroom 2, Bedroom 3, Kitchen, Laundry, Mud Room
Basement Full, Unfinished
Interior
Interior Features Attic, Dining Area, Kitchen - Eat-In, Kitchen - Table Space, Window Treatments, Ceiling Fan(s), Crown Moldings
Hot Water Electric
Heating Forced Air
Cooling Central A/C
Flooring Carpet, Vinyl, Hardwood
Equipment Dryer - Electric, Washer, Exhaust Fan, Oven/Range - Electric, Refrigerator
Fireplace N
Window Features Low-E
Appliance Dryer - Electric, Washer, Exhaust Fan, Oven/Range - Electric, Refrigerator
Heat Source Oil
Laundry Main Floor
Exterior
Exterior Feature Deck(s), Porch(es)
Fence Chain Link, Privacy
Utilities Available Electric Available, Cable TV Available, Sewer Available, Water Available
Water Access N
Roof Type Asphalt
Accessibility None
Porch Deck(s), Porch(es)
Garage N
Building
Lot Description Front Yard, Rear Yard
Story 3
Foundation Block
Sewer Public Sewer
Water Public
Architectural Style Colonial
Level or Stories 3
Additional Building Above Grade, Below Grade
Structure Type Dry Wall
New Construction N
Schools
School District Berkeley County Schools
Others
Pets Allowed N
Senior Community No
Tax ID 0613018400000000
Ownership Fee Simple
SqFt Source Estimated
Security Features Smoke Detector,Window Grills
Special Listing Condition Standard

“Molly's job is to find and attract mastery-based agents to the office, protect the culture, and make sure everyone is happy! ”






