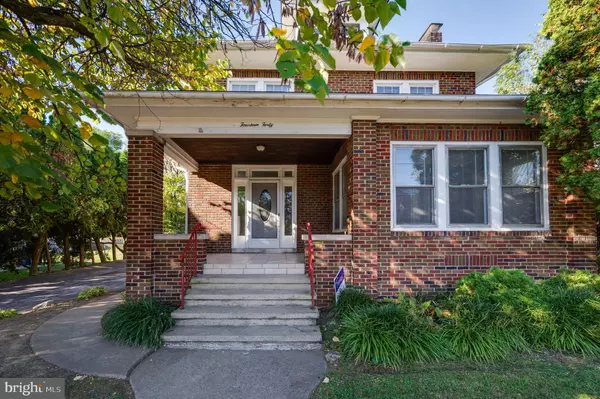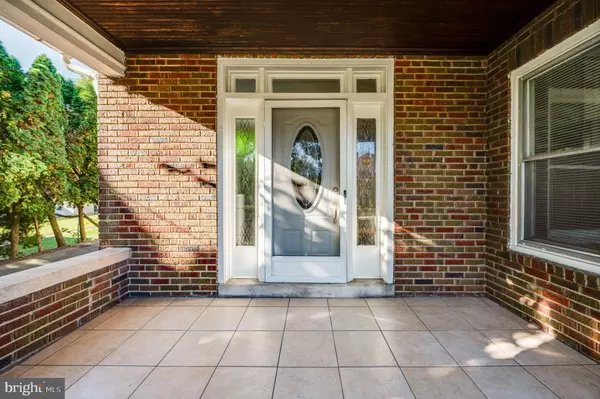
4 Beds
3 Baths
1,911 SqFt
4 Beds
3 Baths
1,911 SqFt
Key Details
Property Type Single Family Home
Sub Type Detached
Listing Status Active
Purchase Type For Sale
Square Footage 1,911 sqft
Price per Sqft $125
Subdivision Glenside
MLS Listing ID PABK2049880
Style Traditional
Bedrooms 4
Full Baths 1
Half Baths 2
HOA Y/N N
Abv Grd Liv Area 1,911
Originating Board BRIGHT
Year Built 1930
Annual Tax Amount $1,827
Tax Year 2024
Lot Size 6,969 Sqft
Acres 0.16
Lot Dimensions 0.00 x 0.00
Property Description
Welcome to 1440 Luzerne Street, a beautifully maintained detached 2-story home offering a perfect blend of comfort and spacious living. Step inside to find a generously sized living room anchored by a gorgeous brick fireplace, creating a cozy atmosphere perfect for gatherings or quiet nights in. The adjacent front room is surrounded by windows, providing plenty of natural light—an inviting space that can be used as a reading nook, office, or sunroom. The kitchen boasts a large island with granite countertops, plenty of cabinet space, and tile flooring, providing both style and function. The open layout flows effortlessly into the dining room, making it perfect for hosting dinners and get-togethers. Upstairs, the home offers four spacious bedrooms, each with ample closet space and plush carpeting, providing a comfortable retreat for the entire family. A full bath on this level adds convenience for everyone. Additional highlights include a full attic offering plenty of storage space, and a full basement with a half bath, giving you the flexibility to create another hangout area, a home gym, or additional storage. The property also features off-street parking and a fenced backyard, complete with a covered patio ideal for outdoor dining, entertaining, or just relaxing in a private setting. This home truly has it all, combining charm, space, and versatility, making it the perfect place to settle in and create lasting memories. Don't miss your chance to make this home yours. Schedule your showing today!
Location
State PA
County Berks
Area Reading City (10201)
Zoning RESIDENTIAL
Rooms
Other Rooms Living Room, Dining Room, Primary Bedroom, Bedroom 2, Bedroom 3, Bedroom 4, Kitchen, Laundry, Other
Basement Full
Interior
Hot Water Natural Gas
Heating Radiator
Cooling None
Inclusions Range, Refrigerator, Dishwasher
Equipment Dishwasher, Oven/Range - Electric, Refrigerator
Fireplace N
Appliance Dishwasher, Oven/Range - Electric, Refrigerator
Heat Source Natural Gas
Exterior
Exterior Feature Porch(es), Patio(s)
Garage Spaces 3.0
Fence Wire
Water Access N
Accessibility None
Porch Porch(es), Patio(s)
Total Parking Spaces 3
Garage N
Building
Story 2
Foundation Block
Sewer Public Sewer
Water Public
Architectural Style Traditional
Level or Stories 2
Additional Building Above Grade, Below Grade
New Construction N
Schools
School District Reading
Others
Senior Community No
Tax ID 19-5307-30-17-2792
Ownership Fee Simple
SqFt Source Assessor
Acceptable Financing Cash, Conventional, FHA, VA
Listing Terms Cash, Conventional, FHA, VA
Financing Cash,Conventional,FHA,VA
Special Listing Condition Standard


“Molly's job is to find and attract mastery-based agents to the office, protect the culture, and make sure everyone is happy! ”






