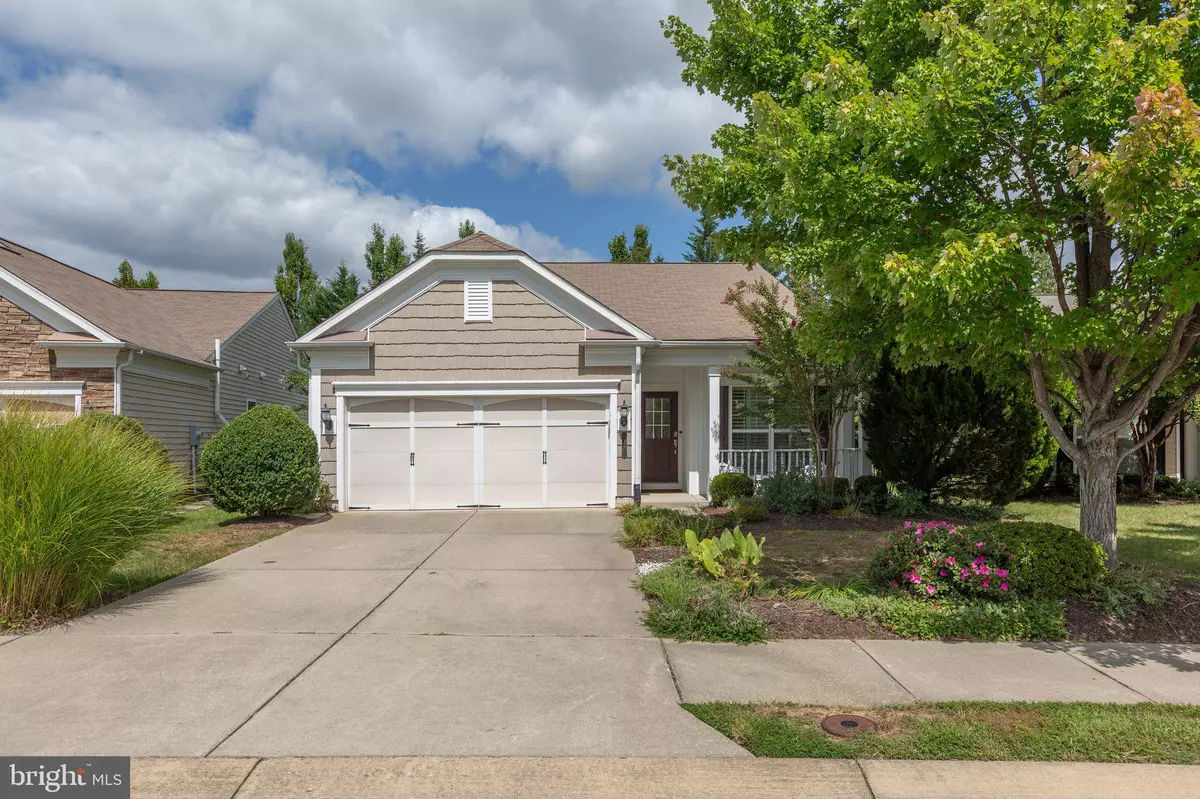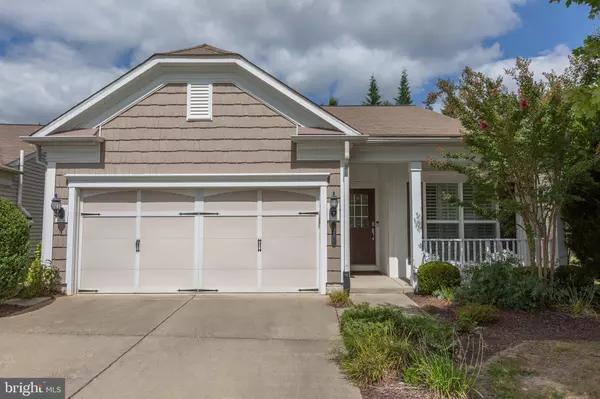2 Beds
2 Baths
1,664 SqFt
2 Beds
2 Baths
1,664 SqFt
Key Details
Property Type Single Family Home
Sub Type Detached
Listing Status Active
Purchase Type For Sale
Square Footage 1,664 sqft
Price per Sqft $270
Subdivision Celebrate Virginia North
MLS Listing ID VAST2033578
Style Ranch/Rambler
Bedrooms 2
Full Baths 2
HOA Fees $299/mo
HOA Y/N Y
Abv Grd Liv Area 1,664
Originating Board BRIGHT
Year Built 2010
Annual Tax Amount $3,513
Tax Year 2024
Lot Size 6,316 Sqft
Acres 0.14
Property Description
The kitchen, heart of the home, features upgraded 42" cabinetry, granite countertops, stainless appliances (including a 5- burner gas stove), and convenient pull-out drawers. A spacious peninsula with breakfast bar offers seating, additional prep and storage space, and a perfect area for gathering!
Generously-sized, the primary bedroom offers comfort and privacy with its rear-facing tree-lined view and is adorned with a tray ceiling, molding, and spacious walk-in closet. Its en-suite bath provides an easy-access shower and dual sinks with cabinetry for all your storage needs! Another bedroom with its own bath access provides a comfortable accommodation for guests or family members.
Completing the floorplan is a mudroom/laundry room with utility sink, accessed from the 2-car garage and interior, it provides convenience along with functionality.
Celebrate Virginia is a 55+ active adult community located just outside Historic Fredericksburg, halfway between Washington, DC and Richmond, offering a resort-like lifestyle! Full lawn service, 30,800 sq ft clubhouse with indoor/outdoor pools, fitness facility, tennis/pickle ball courts, putting green, garden plots and a lifestyle director are all part of the Celebrate Virginia living experience! Come see all that this beautiful home and community have to offer!
Location
State VA
County Stafford
Zoning RBC
Rooms
Other Rooms Living Room, Dining Room, Primary Bedroom, Bedroom 2, Kitchen, Family Room, Foyer, Study, Laundry, Utility Room, Bathroom 2, Primary Bathroom
Main Level Bedrooms 2
Interior
Interior Features Family Room Off Kitchen, Breakfast Area, Combination Dining/Living, Chair Railings, Crown Moldings, Dining Area, Primary Bath(s), Recessed Lighting, Bathroom - Stall Shower, Bathroom - Tub Shower, Walk-in Closet(s), Window Treatments, Wood Floors, Ceiling Fan(s), Entry Level Bedroom, Upgraded Countertops
Hot Water Natural Gas
Heating Forced Air
Cooling Central A/C
Flooring Wood, Ceramic Tile, Carpet
Fireplaces Number 1
Fireplaces Type Gas/Propane, Mantel(s)
Equipment Dishwasher, Disposal, Icemaker, Refrigerator, Stainless Steel Appliances, Oven/Range - Gas, Dryer, Washer
Fireplace Y
Appliance Dishwasher, Disposal, Icemaker, Refrigerator, Stainless Steel Appliances, Oven/Range - Gas, Dryer, Washer
Heat Source Natural Gas
Laundry Main Floor
Exterior
Exterior Feature Patio(s), Porch(es)
Parking Features Garage Door Opener
Garage Spaces 4.0
Amenities Available Community Center, Pool - Indoor, Pool - Outdoor, Racquet Ball, Billiard Room, Club House, Fitness Center, Jog/Walk Path, Putting Green, Tennis Courts
Water Access N
Accessibility Other, Doors - Lever Handle(s)
Porch Patio(s), Porch(es)
Attached Garage 2
Total Parking Spaces 4
Garage Y
Building
Story 1
Foundation Slab
Sewer Public Sewer
Water Public
Architectural Style Ranch/Rambler
Level or Stories 1
Additional Building Above Grade, Below Grade
Structure Type 9'+ Ceilings
New Construction N
Schools
School District Stafford County Public Schools
Others
HOA Fee Include Management,Pool(s),Recreation Facility,Trash,Common Area Maintenance,Lawn Maintenance
Senior Community Yes
Age Restriction 55
Tax ID 44CC 4C 265
Ownership Fee Simple
SqFt Source Assessor
Special Listing Condition Standard

“Molly's job is to find and attract mastery-based agents to the office, protect the culture, and make sure everyone is happy! ”






