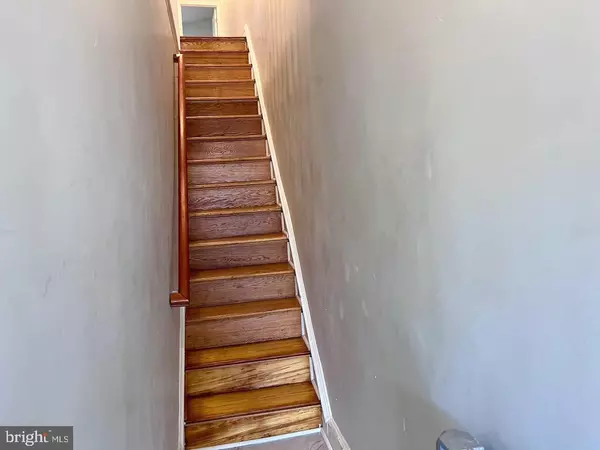1,500 SqFt
1,500 SqFt
Key Details
Property Type Multi-Family, Townhouse
Sub Type End of Row/Townhouse
Listing Status Active
Purchase Type For Sale
Square Footage 1,500 sqft
Price per Sqft $200
MLS Listing ID PAPH2409740
Style Other
Abv Grd Liv Area 1,500
Originating Board BRIGHT
Year Built 1925
Annual Tax Amount $2,627
Tax Year 2024
Lot Size 1,558 Sqft
Acres 0.04
Lot Dimensions 18.00 x 85.00
Property Description
Unit A (Lower) is a spacious 1-bed, 1-bath apartment boasting a large living room, formal dining room perfect for gatherings, and a sunlit kitchen with a refrigerator and electric range. This apartment enjoys a roomy private backyard outdoor retreat. A full laundry for this unit is in the basement with washer and dryer in place. 12-20 The lower unit is getting painted, hardwoods are being refinished along with updates in the bathroom and kitchen including lighting and other details. We anticipate the lower unit rent to be at 1200/month with these updates. Come and see for yourself! Photos will be updated upon completion. Thinking about major renovations? Open up the floor plan and completely transform the layout by taking out the wall between the dining room and kitchen!
Unit B (upper) provides city living at it's best with a true showpiece, completely renovated apartment. The new kitchen is a dream with the perfect arrangement to entertain and create the gourmet experience. Starting with granite countertops, 42 inch cabinets, marble floors, breakfast bar, recessed lighting, deep sink and stylish backsplash. Then there are the new stainless appliances including a large Frigidaire side by side fridge with lower freezer drawer, ceramic cooktop range with warming drawer and space saver microwave. The breakfast bar will easily host 4-5 guests while the adjacent room with a bay window would make a great living room or combo dining room if you'd like. The open-concept layout allows natural light from the bay window to brighten the entire space. The space is breathtaking and to top it off the crystal chandelier with the ceiling fan really makes it pop!
Head down the hall where the newly refinished 1.5 inch white oak hardwood really gleams under all the recessed LED lighting. The convenient laundry nook homes brand-new stacked Samsung washer and dryer. The new bathroom with high-end finishes including new vanity, LED lighting, and brushed black fixtures. This level is completed by two very generously sized bedrooms, both with lighted ceiling fans, beautiful floors, good closets and modern electrical service
This 2-bedroom, 1-bathroom apartment has a rental potential of $1,450/mo. Additional features: 2020 roof replacement, 24-hour exterior surveillance with a free app, separate electric and hot water heaters (Unit B 2024), new sewer mains and new electrical wiring. There is separate garage door access to the expansive unfinished basement space offering endless possibilities for storage, a workshop, or a small business.
Located just minutes from subway stations, bus stops, and within 5 miles of Center City and 10 miles from Philadelphia Airport, this property offers convenient access to everything you need. Don't miss the chance to own a versatile property in a prime location – perfect for living while generating income or expanding your portfolio!
Location
State PA
County Philadelphia
Area 19143 (19143)
Zoning CMX2
Rooms
Basement Daylight, Partial, Interior Access, Outside Entrance, Unfinished, Walkout Level, Windows, Workshop, Other
Interior
Interior Features Wood Floors, Upgraded Countertops, Recessed Lighting, Kitchen - Gourmet, Formal/Separate Dining Room, Dining Area, Ceiling Fan(s), Bathroom - Tub Shower
Hot Water Natural Gas, Electric
Heating Baseboard - Electric, Radiator
Cooling Window Unit(s)
Flooring Solid Hardwood, Partially Carpeted, Ceramic Tile, Marble
Inclusions See Inclusions/Exclusions List
Equipment Built-In Microwave, Built-In Range, Dishwasher, Dryer, Oven/Range - Electric, Water Heater, Washer
Fireplace N
Window Features Double Pane,Double Hung
Appliance Built-In Microwave, Built-In Range, Dishwasher, Dryer, Oven/Range - Electric, Water Heater, Washer
Heat Source Electric, Natural Gas
Exterior
Utilities Available Natural Gas Available, Cable TV Available, Electric Available, Phone Available, Sewer Available, Water Available
Water Access N
Roof Type Flat
Accessibility None
Garage N
Building
Foundation Stone
Sewer Public Sewer
Water Public
Architectural Style Other
Additional Building Above Grade, Below Grade
New Construction N
Schools
School District The School District Of Philadelphia
Others
Tax ID 604219300
Ownership Fee Simple
SqFt Source Assessor
Security Features 24 hour security,Exterior Cameras,Carbon Monoxide Detector(s),Smoke Detector,Security Gate
Acceptable Financing Cash, Conventional
Listing Terms Cash, Conventional
Financing Cash,Conventional
Special Listing Condition Standard

“Molly's job is to find and attract mastery-based agents to the office, protect the culture, and make sure everyone is happy! ”






