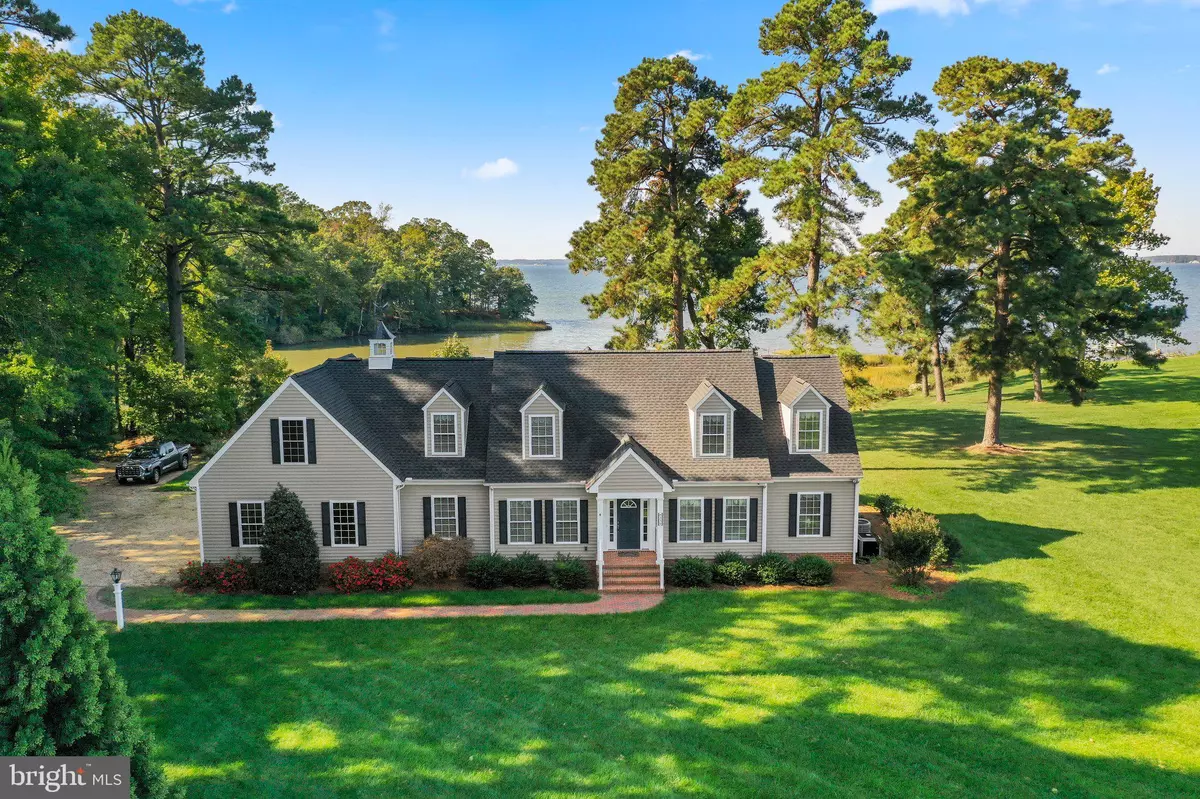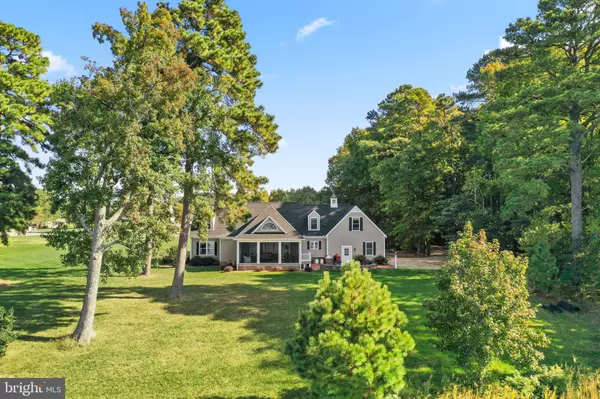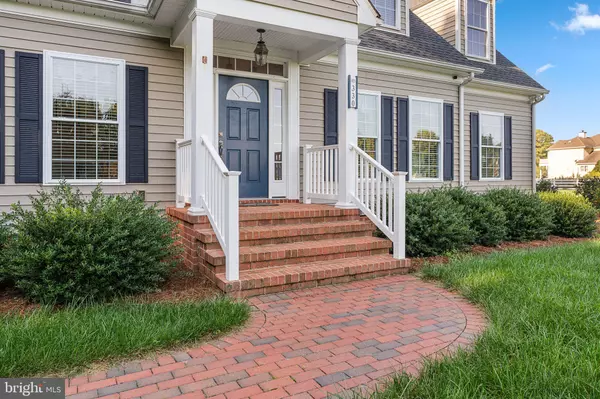4 Beds
3 Baths
3,100 SqFt
4 Beds
3 Baths
3,100 SqFt
Key Details
Property Type Single Family Home
Listing Status Active
Purchase Type For Sale
Square Footage 3,100 sqft
Price per Sqft $419
MLS Listing ID VALV2000598
Style Colonial
Bedrooms 4
Full Baths 3
HOA Fees $550/ann
HOA Y/N Y
Abv Grd Liv Area 3,100
Originating Board BRIGHT
Year Built 2010
Annual Tax Amount $4,037
Tax Year 2023
Lot Size 2.010 Acres
Acres 2.01
Property Description
Location
State VA
County Lancaster
Zoning R1
Rooms
Main Level Bedrooms 2
Interior
Interior Features Carpet, Dining Area, Combination Kitchen/Dining, Formal/Separate Dining Room, Walk-in Closet(s), Wood Floors
Hot Water Electric
Heating Heat Pump(s)
Cooling Heat Pump(s)
Flooring Hardwood, Carpet, Tile/Brick
Fireplaces Number 2
Equipment Dishwasher, Dryer, Microwave, Range Hood, Washer, Refrigerator
Fireplace Y
Appliance Dishwasher, Dryer, Microwave, Range Hood, Washer, Refrigerator
Heat Source Electric
Exterior
Parking Features Garage - Side Entry
Garage Spaces 3.0
Water Access Y
View River
Roof Type Architectural Shingle
Accessibility None
Attached Garage 3
Total Parking Spaces 3
Garage Y
Building
Lot Description Front Yard, Landscaping, Rear Yard, Secluded
Story 1.5
Foundation Crawl Space
Sewer On Site Septic
Water Public
Architectural Style Colonial
Level or Stories 1.5
Additional Building Above Grade
Structure Type Dry Wall,9'+ Ceilings
New Construction N
Schools
School District Lancaster County Public Schools
Others
Senior Community No
Tax ID NO TAX RECORD
Ownership Fee Simple
SqFt Source Estimated
Acceptable Financing Cash, Conventional, Exchange
Listing Terms Cash, Conventional, Exchange
Financing Cash,Conventional,Exchange
Special Listing Condition Standard

“Molly's job is to find and attract mastery-based agents to the office, protect the culture, and make sure everyone is happy! ”






