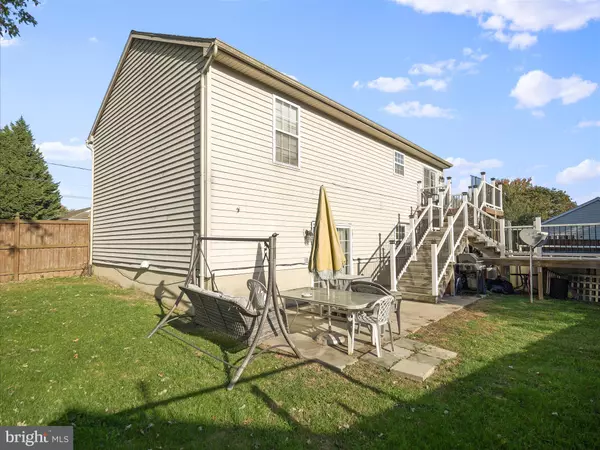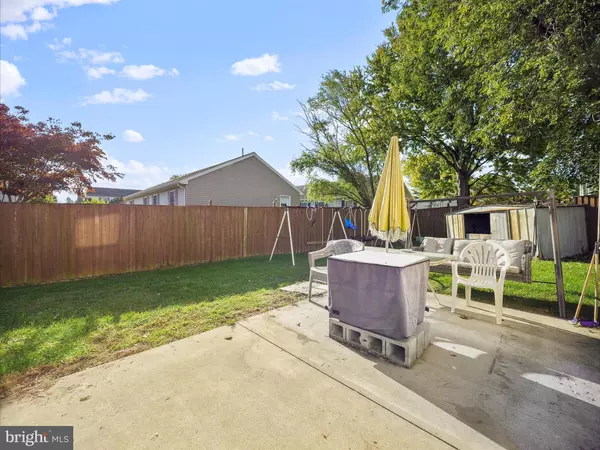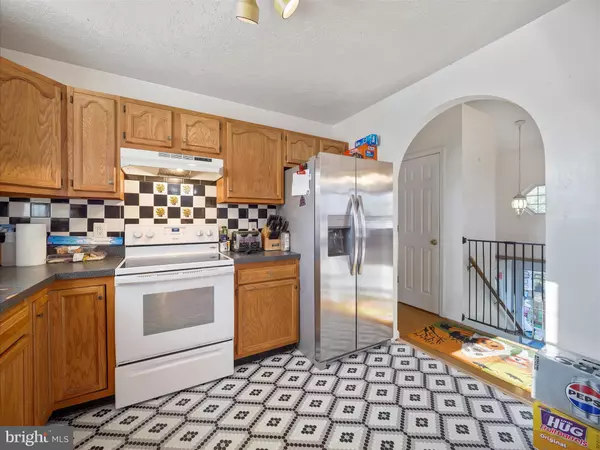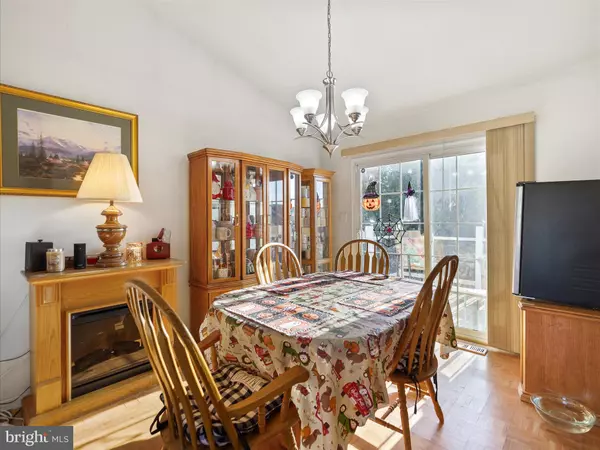GET MORE INFORMATION
$ 275,000
$ 275,000
5 Beds
2 Baths
1,680 SqFt
$ 275,000
$ 275,000
5 Beds
2 Baths
1,680 SqFt
Key Details
Sold Price $275,000
Property Type Single Family Home
Sub Type Detached
Listing Status Sold
Purchase Type For Sale
Square Footage 1,680 sqft
Price per Sqft $163
Subdivision None Available
MLS Listing ID WVBE2034208
Sold Date 12/27/24
Style Split Foyer
Bedrooms 5
Full Baths 2
HOA Y/N N
Abv Grd Liv Area 1,008
Originating Board BRIGHT
Year Built 2000
Annual Tax Amount $1,030
Tax Year 2022
Lot Size 6,098 Sqft
Acres 0.14
Property Description
Location
State WV
County Berkeley
Zoning 101
Direction West
Rooms
Other Rooms Living Room, Dining Room, Primary Bedroom, Bedroom 2, Bedroom 3, Bedroom 4, Bedroom 5, Kitchen, Family Room
Interior
Interior Features Dining Area, Floor Plan - Traditional
Hot Water Electric
Heating Central, Heat Pump(s)
Cooling Central A/C
Equipment Dishwasher, Range Hood, Refrigerator, Stove
Fireplace N
Appliance Dishwasher, Range Hood, Refrigerator, Stove
Heat Source Electric
Exterior
Parking Features Garage - Front Entry
Garage Spaces 4.0
Fence Chain Link, Privacy
Pool Above Ground, Vinyl
Utilities Available Phone Available, Phone Connected, Water Available, Sewer Available, Cable TV Available
Water Access N
Roof Type Asphalt
Accessibility Other, Chairlift
Attached Garage 1
Total Parking Spaces 4
Garage Y
Building
Story 2
Foundation Concrete Perimeter
Sewer Public Sewer
Water Public
Architectural Style Split Foyer
Level or Stories 2
Additional Building Above Grade, Below Grade
Structure Type Dry Wall
New Construction N
Schools
School District Berkeley County Schools
Others
Pets Allowed N
Senior Community No
Ownership Fee Simple
SqFt Source Estimated
Security Features Exterior Cameras
Acceptable Financing Cash, Conventional, FHA, VA
Horse Property N
Listing Terms Cash, Conventional, FHA, VA
Financing Cash,Conventional,FHA,VA
Special Listing Condition Standard

Bought with Gavin Washington • Weichert Realtors - Blue Ribbon
“Molly's job is to find and attract mastery-based agents to the office, protect the culture, and make sure everyone is happy! ”






