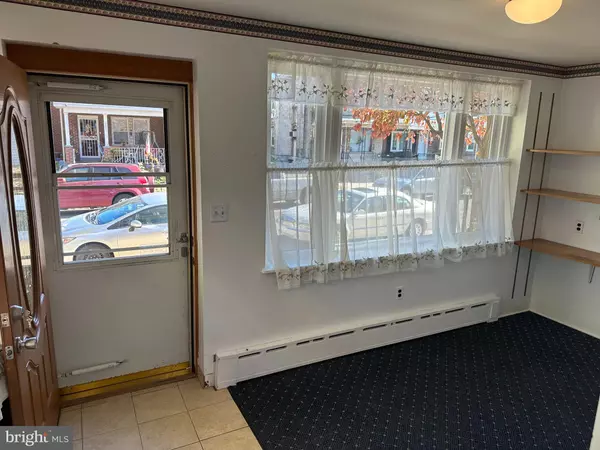3 Beds
2 Baths
1,840 SqFt
3 Beds
2 Baths
1,840 SqFt
Key Details
Property Type Single Family Home, Townhouse
Sub Type Twin/Semi-Detached
Listing Status Pending
Purchase Type For Sale
Square Footage 1,840 sqft
Price per Sqft $145
Subdivision Mayfair
MLS Listing ID PAPH2410480
Style Straight Thru
Bedrooms 3
Full Baths 1
Half Baths 1
HOA Y/N N
Abv Grd Liv Area 1,440
Originating Board BRIGHT
Year Built 1940
Annual Tax Amount $2,823
Tax Year 2024
Lot Size 2,250 Sqft
Acres 0.05
Lot Dimensions 25.00 x 90.00
Property Description
The first floor features enclosed porch with coat closet, a door into living room featuring a brick fireplace, newer flooring & ceiling fan with freshly painted walls and beautiful wooden staircase. The dining room has wains coating walls, 2 windows and a pantry closet. Off the dinning room near the basement stairs is the convenient powder room. The newer kitchen features newer appliances including a dishwasher, a breakfast bar, lots of cabinets, ample counter space with brick backsplash and granite counter. The kitchen has an exit to the yard through the mud/storage room.
The 2nd floor features 3 large bedroom all with closets and new plush carpeting with an extra wide hallway and deep linen closet off of the hall bathroom with jacuzzi soaking tub, tiled floor/shower walls and a modern vanity/fixtures.
The Basement is Finished and has a huge room in the rear which is ideal for extra living space or a 4th bedroom and has access to bilco doors leading to the yard. The front part of the basement is a builders finish with fleshly painted walls/floor including a washer/dryer, a newer water heater and house heater. There is lots of extra storage in the front of the basement under the porch.
The rear yard has an above ground pool with all working equipment included, a rear covered porch and access to the basement. There is also a newer vinyl fence with gate to access the driveway. This home is located on a nice tree lined street and is a modern move in ready home with a new gas heater and water heater.
Location
State PA
County Philadelphia
Area 19135 (19135)
Zoning RSA3
Rooms
Basement Fully Finished, Outside Entrance
Interior
Hot Water Natural Gas
Heating Radiator
Cooling Window Unit(s)
Inclusions Refrigerator Washer Dryer
Fireplace N
Heat Source Natural Gas
Exterior
Garage Spaces 2.0
Water Access N
Accessibility None
Total Parking Spaces 2
Garage N
Building
Story 2
Foundation Stone
Sewer Public Sewer
Water Public
Architectural Style Straight Thru
Level or Stories 2
Additional Building Above Grade, Below Grade
New Construction N
Schools
School District Philadelphia City
Others
Senior Community No
Tax ID 552319500
Ownership Fee Simple
SqFt Source Assessor
Acceptable Financing Cash, FHA, PHFA, USDA, VA
Listing Terms Cash, FHA, PHFA, USDA, VA
Financing Cash,FHA,PHFA,USDA,VA
Special Listing Condition Standard

“Molly's job is to find and attract mastery-based agents to the office, protect the culture, and make sure everyone is happy! ”






