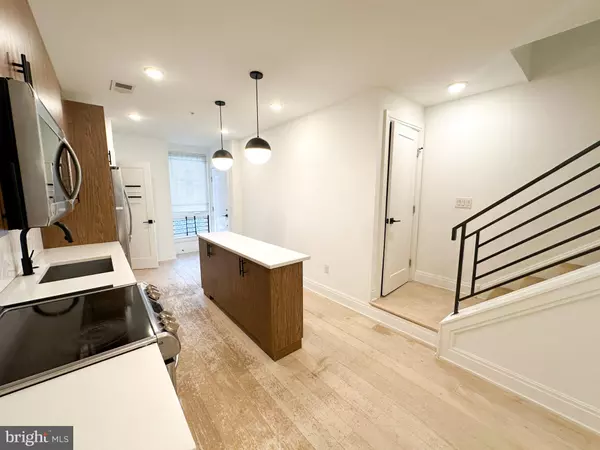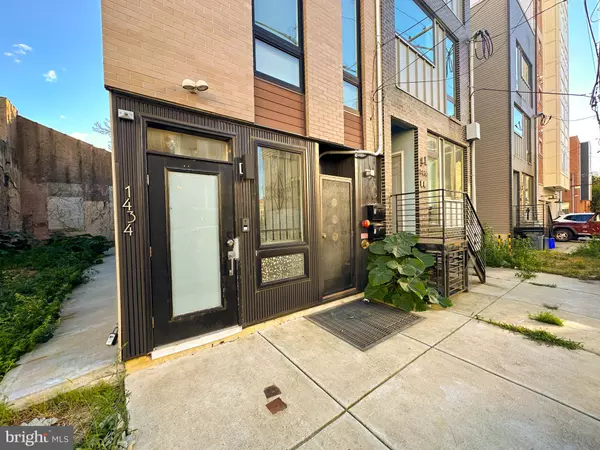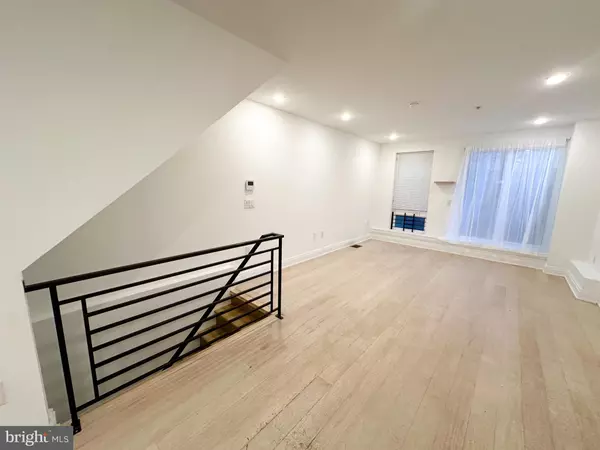3 Beds
3 Baths
1,890 SqFt
3 Beds
3 Baths
1,890 SqFt
Key Details
Property Type Single Family Home
Sub Type Twin/Semi-Detached
Listing Status Active
Purchase Type For Rent
Square Footage 1,890 sqft
Subdivision Francisville
MLS Listing ID PAPH2412436
Style Unit/Flat
Bedrooms 3
Full Baths 3
HOA Y/N N
Abv Grd Liv Area 1,890
Originating Board BRIGHT
Year Built 2019
Lot Size 700 Sqft
Acres 0.02
Property Description
DEPOSIT FREE move in for qualified applicants!-
3 bedroom/3 bath apartment near centre city for rent.
Key Features:
- Full kitchen - Electric stove/oven, refrigerator, garbage disposal/dishwasher.
- Access to own back patio.
- Electric central air, electric water heater.
- Washer and dryer.
- 2nd floor bedroom with balcony.
Requirements:
- $55 non-refundable application fee per applicant.
- To move in you must have the 1st month's rent + last month's rent + security deposit = $6285
- Proof of stable monthly income of 3x Monthly Rent
- Proof of renter's insurance or automatically enroll in renter's insurance at $10.95 per month
- Resident Benefit Package is included with every lease at an additional monthly fee.
- Tenant responsible for all utilities. Monthly water fee $75.
Pet Policy: Cats & Dogs allowed subject to pet screening and additional one time pet fee and monthly pet fee.
Location
State PA
County Philadelphia
Area 19130 (19130)
Zoning IRMX
Rooms
Basement Fully Finished
Main Level Bedrooms 3
Interior
Interior Features Intercom, Kitchen - Island, Recessed Lighting, Bathroom - Tub Shower
Hot Water Electric
Heating Central
Cooling Central A/C
Equipment Dishwasher, Disposal, Dryer, Microwave, Oven/Range - Electric, Washer, Refrigerator, Stainless Steel Appliances, Water Heater - High-Efficiency
Appliance Dishwasher, Disposal, Dryer, Microwave, Oven/Range - Electric, Washer, Refrigerator, Stainless Steel Appliances, Water Heater - High-Efficiency
Heat Source Electric
Laundry Dryer In Unit, Washer In Unit
Exterior
Water Access N
Roof Type Fiberglass
Accessibility None
Garage N
Building
Story 3
Foundation Concrete Perimeter
Sewer Public Sewer
Water Public
Architectural Style Unit/Flat
Level or Stories 3
Additional Building Above Grade, Below Grade
New Construction N
Schools
School District Philadelphia City
Others
Pets Allowed Y
Senior Community No
Tax ID 152303500
Ownership Other
SqFt Source Estimated
Pets Allowed Case by Case Basis

“Molly's job is to find and attract mastery-based agents to the office, protect the culture, and make sure everyone is happy! ”






