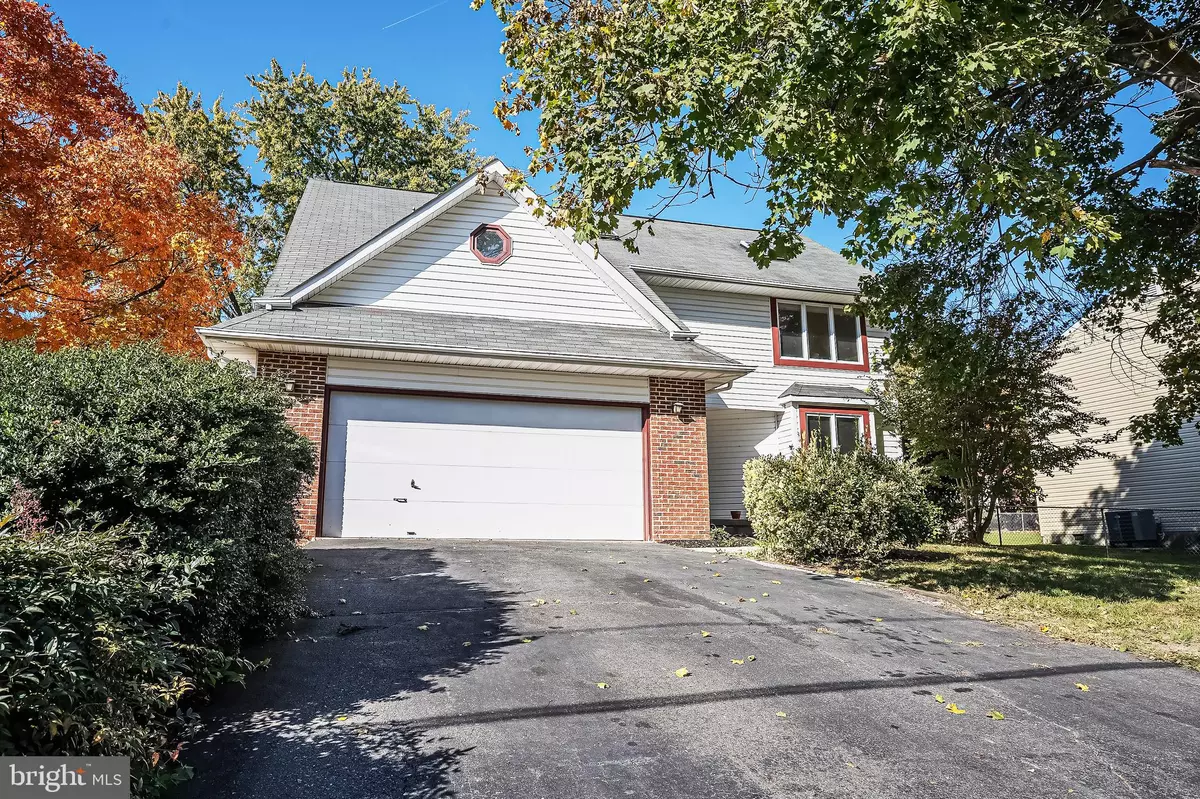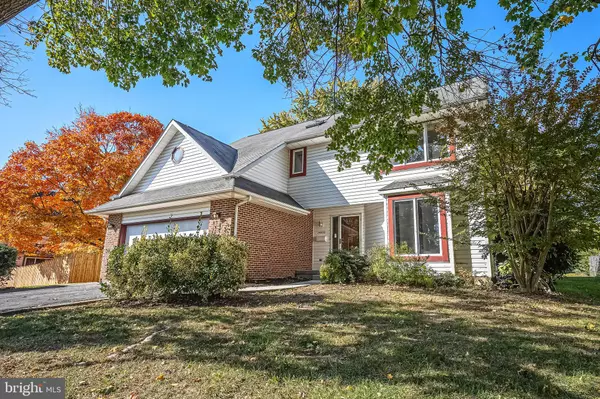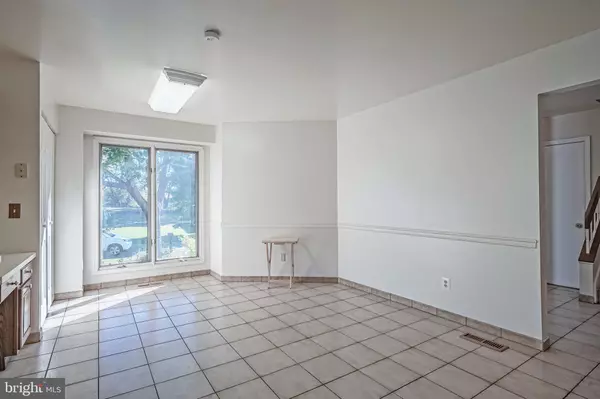5 Beds
4 Baths
3,380 SqFt
5 Beds
4 Baths
3,380 SqFt
Key Details
Property Type Single Family Home
Sub Type Detached
Listing Status Under Contract
Purchase Type For Sale
Square Footage 3,380 sqft
Price per Sqft $177
Subdivision Featherstone Terrace
MLS Listing ID VAPW2081578
Style Colonial
Bedrooms 5
Full Baths 4
HOA Y/N N
Abv Grd Liv Area 2,430
Originating Board BRIGHT
Year Built 1986
Annual Tax Amount $5,746
Tax Year 2024
Lot Size 0.340 Acres
Acres 0.34
Property Description
Welcome to 14652 Pratt Street, a spacious and inviting contemporary-style home located in the heart of Woodbridge, VA. This property offers 5 bedrooms and 4 bathrooms, encompassing approximately 3,380 square feet of living space, perfect for families seeking comfort and a place to make their own. *BRAND NEW CARPET* has been installed on upstairs, on both staircases, and in the main floor guest room. BRAND NEW FLOORING in the basement. *MULTIPLE UPDATES AND REPAIRS MADE since photos were taken.
As you step inside, you will be greeted by an inviting, open floor plan that connects the main living area with views of a spacious backyard. The main floor also holds a bedroom with an attached bathroom, ideal for guests or multi-generational living. The large eat-in kitchen features large windows and great potential for modern updates.
The family room is a true highlight of the home, offering an open and airy space that flows into the dining area. Custom-made built-in shelves provide both functionality and charm, perfect for displaying your favorite books and decor. Skylights in the living room, upstairs primary bedroom, and primary bath flood the home with natural light, creating a bright and welcoming atmosphere.
The upper level includes 2 additional bedrooms, each thoughtfully designed to provide comfort and privacy. The primary bedroom is a serene retreat, featuring a skylight, ample closet space, and an en-suite bathroom. The finished basement with BRAND NEW FLOORING offers a a walk-out to the side yard, provides extra living space, ideal for a home office, gym, or recreation room.
The exterior of the property is ready to go, with a freshly poured concrete patio that is perfect for outdoor entertaining. The large, flat, and private backyard offers endless possibilities for gardening, playing, or simply relaxing.
Situated in a great location, this home offers easy access to major highways, shopping centers, schools, and parks. Commuters will appreciate the proximity to commuter lots and public transportation. Nearby attractions include Potomac Mills Mall, Leesylvania State Park, Historic Occoquan, and the Stonebridge shopping center.
Location
State VA
County Prince William
Zoning R4
Rooms
Other Rooms Living Room, Dining Room, Primary Bedroom, Bedroom 2, Bedroom 3, Bedroom 4, Bedroom 5, Kitchen, Game Room
Basement Rear Entrance, Connecting Stairway, Fully Finished
Main Level Bedrooms 1
Interior
Interior Features Kitchen - Table Space, Kitchen - Eat-In, Built-Ins, Entry Level Bedroom, Laundry Chute, Primary Bath(s), Wood Floors, WhirlPool/HotTub, Floor Plan - Open
Hot Water Electric
Heating Heat Pump(s)
Cooling Central A/C, Ceiling Fan(s), Heat Pump(s)
Flooring Wood, Tile/Brick, Rough-In
Fireplaces Number 1
Fireplaces Type Wood, Free Standing
Equipment Disposal, Dishwasher, Exhaust Fan, Microwave, Refrigerator, Washer, Dryer, Oven/Range - Electric
Fireplace Y
Window Features Casement,Double Pane,Skylights
Appliance Disposal, Dishwasher, Exhaust Fan, Microwave, Refrigerator, Washer, Dryer, Oven/Range - Electric
Heat Source Electric
Laundry Hookup, Main Floor
Exterior
Exterior Feature Patio(s), Porch(es)
Parking Features Garage - Front Entry
Garage Spaces 2.0
Utilities Available Cable TV Available
Water Access N
Accessibility None
Porch Patio(s), Porch(es)
Attached Garage 2
Total Parking Spaces 2
Garage Y
Building
Lot Description Trees/Wooded
Story 3
Foundation Concrete Perimeter
Sewer Public Sewer
Water Public
Architectural Style Colonial
Level or Stories 3
Additional Building Above Grade, Below Grade
Structure Type 2 Story Ceilings,High,Other
New Construction N
Schools
School District Prince William County Public Schools
Others
Senior Community No
Tax ID 8391-76-1549
Ownership Fee Simple
SqFt Source Estimated
Special Listing Condition Standard

“Molly's job is to find and attract mastery-based agents to the office, protect the culture, and make sure everyone is happy! ”






