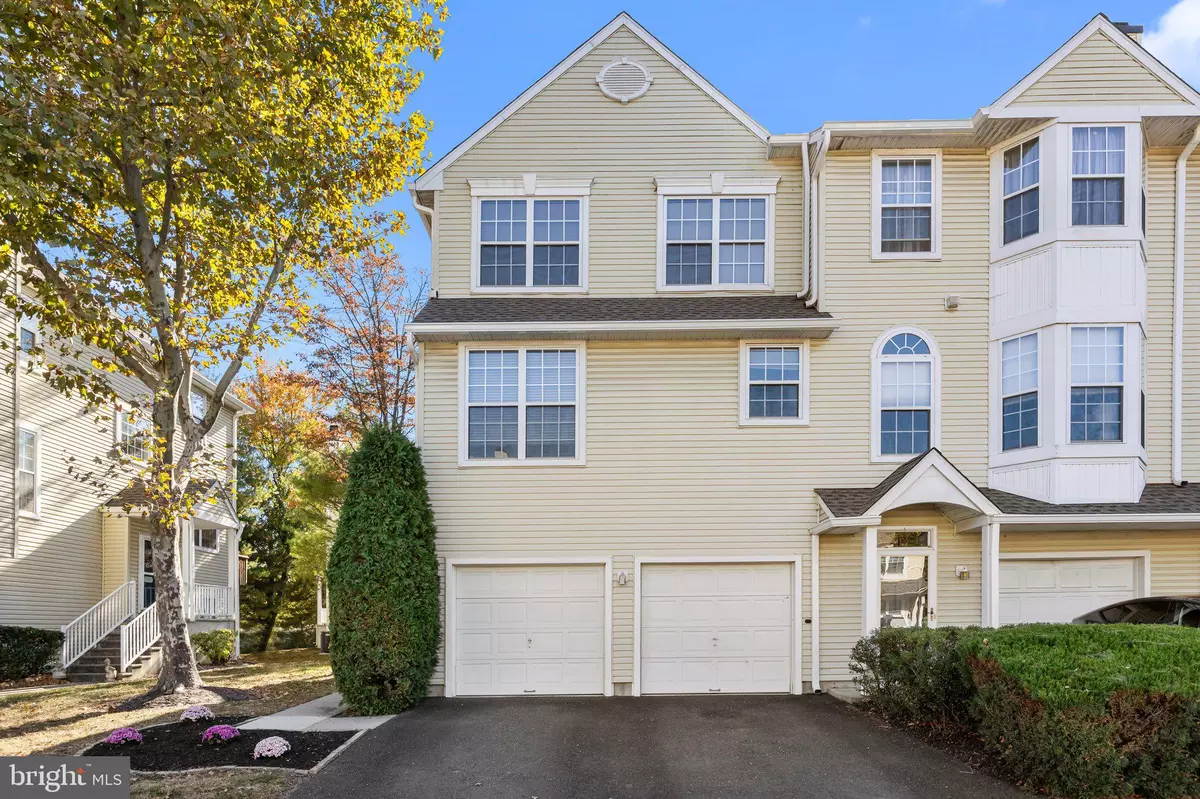
3 Beds
3 Baths
1,778 SqFt
3 Beds
3 Baths
1,778 SqFt
Key Details
Property Type Townhouse
Sub Type End of Row/Townhouse
Listing Status Active
Purchase Type For Sale
Square Footage 1,778 sqft
Price per Sqft $205
Subdivision Riverfront
MLS Listing ID NJBL2075088
Style Traditional
Bedrooms 3
Full Baths 2
Half Baths 1
HOA Fees $295/mo
HOA Y/N Y
Abv Grd Liv Area 1,778
Originating Board BRIGHT
Year Built 2000
Annual Tax Amount $9,302
Tax Year 2023
Lot Size 0.390 Acres
Acres 0.39
Lot Dimensions 0.00 x 0.00
Property Description
Location
State NJ
County Burlington
Area Palmyra Boro (20327)
Zoning R
Rooms
Main Level Bedrooms 1
Interior
Hot Water Natural Gas
Heating Forced Air
Cooling Central A/C
Flooring Fully Carpeted
Inclusions All appliances, washer & dryer, window treatments, and extra refrigerator in garage in as-is condition
Fireplace N
Heat Source Natural Gas
Laundry Main Floor
Exterior
Garage Basement Garage, Inside Access, Additional Storage Area
Garage Spaces 4.0
Utilities Available Cable TV
Amenities Available Fitness Center, Club House, Community Center, Tennis Courts, Jog/Walk Path
Waterfront N
Water Access N
Roof Type Shingle
Accessibility None
Parking Type Attached Garage, Parking Lot, Driveway
Attached Garage 2
Total Parking Spaces 4
Garage Y
Building
Lot Description Landscaping
Story 3
Foundation Concrete Perimeter
Sewer Public Sewer
Water Public
Architectural Style Traditional
Level or Stories 3
Additional Building Above Grade, Below Grade
Structure Type Cathedral Ceilings
New Construction N
Schools
School District Palmyra Borough Public Schools
Others
HOA Fee Include Ext Bldg Maint,Health Club,Snow Removal,Common Area Maintenance,Lawn Maintenance
Senior Community No
Tax ID 27-00152-00009 02-C6501
Ownership Fee Simple
SqFt Source Assessor
Special Listing Condition Standard


“Molly's job is to find and attract mastery-based agents to the office, protect the culture, and make sure everyone is happy! ”






