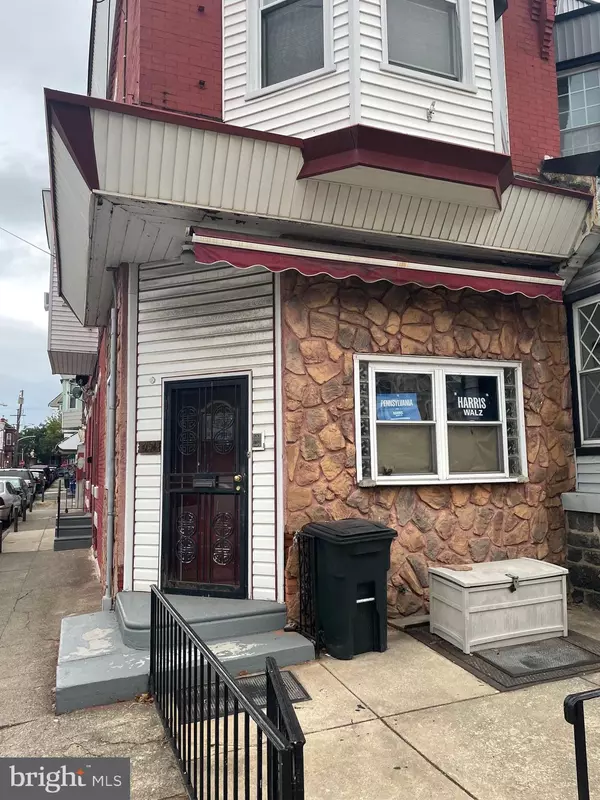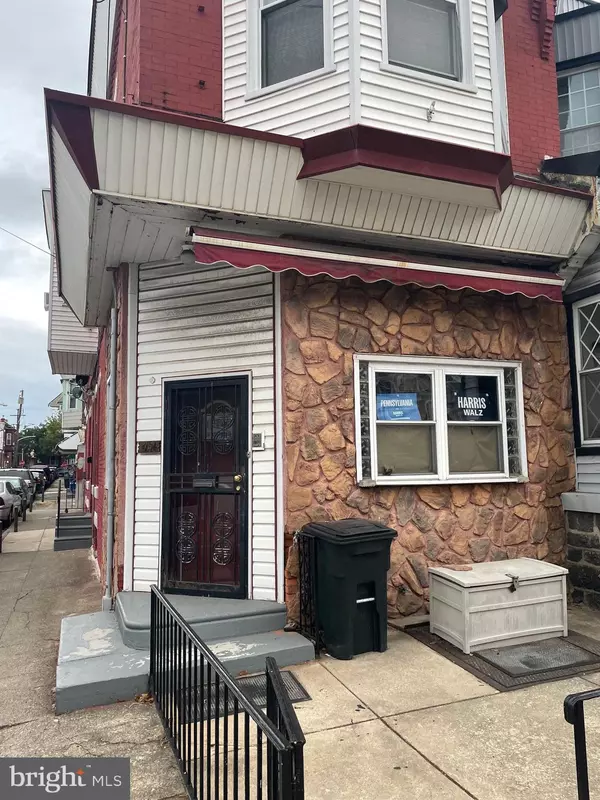1,635 SqFt
1,635 SqFt
Key Details
Property Type Multi-Family, Townhouse
Sub Type End of Row/Townhouse
Listing Status Pending
Purchase Type For Sale
Square Footage 1,635 sqft
Price per Sqft $134
MLS Listing ID PAPH2412928
Style Bi-level,Traditional,Unit/Flat
Abv Grd Liv Area 1,635
Originating Board BRIGHT
Year Built 1925
Annual Tax Amount $3,050
Tax Year 2024
Lot Size 1,509 Sqft
Acres 0.03
Lot Dimensions 15.00 x 101.00
Property Description
With substantial room for value enhancement, this property offers versatile options. Whether you want to renovate, flip, or generate rental income, it is sold as-is, providing a unique opportunity to customize according to your investment strategy. The first floor is on the street level and is believed to have been a Store or Cleaner at some point. The space could be used as a store or office or converted to an efficiency, making three (3) units. There is also an Efficiency apt at the rear. This property offers two garages in the rear, which also have additional value. Don’t miss out—properties with this level of potential are rare.
Location
State PA
County Philadelphia
Area 19131 (19131)
Zoning RSA5
Interior
Hot Water Natural Gas
Heating Baseboard - Electric
Cooling None
Flooring Hardwood, Carpet
Inclusions Two refrigerators - 1 in the 1st floor Unit and 2nd one in the second floor Unit.
Fireplace N
Heat Source Electric
Exterior
Parking Features Garage - Rear Entry
Garage Spaces 2.0
Utilities Available Cable TV Available, Electric Available
Water Access N
Roof Type Flat
Accessibility 2+ Access Exits
Total Parking Spaces 2
Garage Y
Building
Foundation Concrete Perimeter
Sewer Public Sewer
Water Public
Architectural Style Bi-level, Traditional, Unit/Flat
Additional Building Above Grade, Below Grade
New Construction N
Schools
Elementary Schools Robert E Lamberton
Middle Schools Robert E Lamberton Elementary School
High Schools Overbrook
School District Philadelphia City
Others
Tax ID 043097200
Ownership Fee Simple
SqFt Source Assessor
Acceptable Financing Cash, Conventional, FHA, FHA 203(b), PHFA, VA
Listing Terms Cash, Conventional, FHA, FHA 203(b), PHFA, VA
Financing Cash,Conventional,FHA,FHA 203(b),PHFA,VA
Special Listing Condition Standard

“Molly's job is to find and attract mastery-based agents to the office, protect the culture, and make sure everyone is happy! ”






