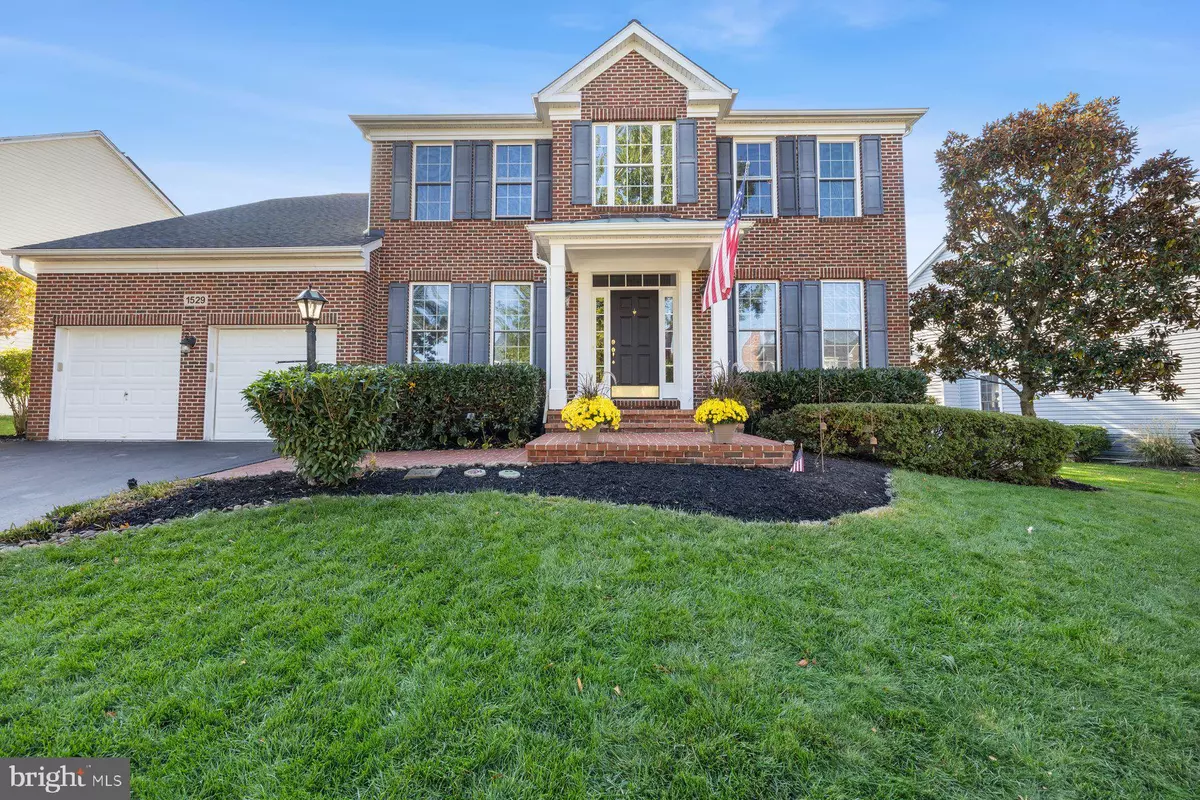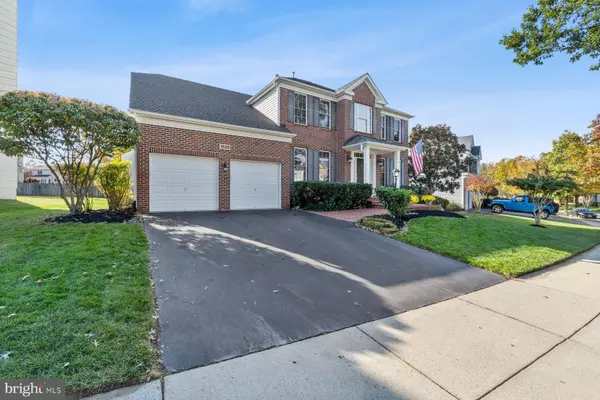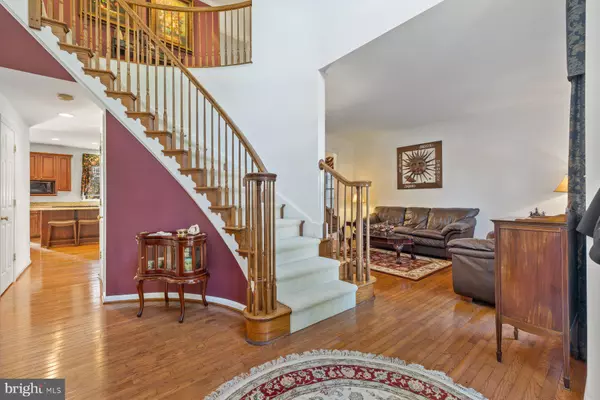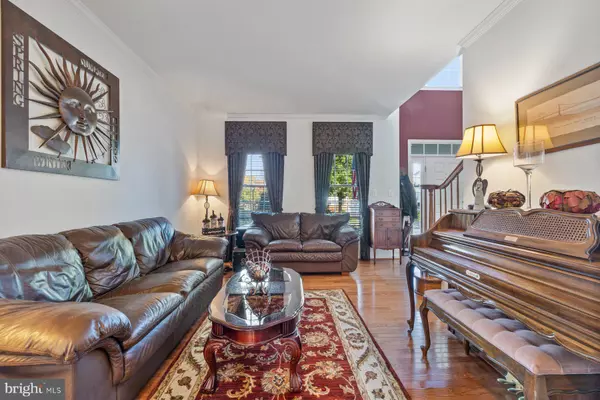4 Beds
4 Baths
5,076 SqFt
4 Beds
4 Baths
5,076 SqFt
Key Details
Property Type Single Family Home
Sub Type Detached
Listing Status Active
Purchase Type For Sale
Square Footage 5,076 sqft
Price per Sqft $187
Subdivision Chapel Grove
MLS Listing ID MDAA2097432
Style Colonial
Bedrooms 4
Full Baths 3
Half Baths 1
HOA Fees $63/mo
HOA Y/N Y
Abv Grd Liv Area 3,352
Originating Board BRIGHT
Year Built 2004
Annual Tax Amount $8,120
Tax Year 2024
Lot Size 10,671 Sqft
Acres 0.24
Property Description
Location
State MD
County Anne Arundel
Zoning R5
Rooms
Basement Fully Finished, Walkout Stairs, Rear Entrance
Interior
Interior Features Bar, Bathroom - Soaking Tub, Bathroom - Stall Shower, Bathroom - Tub Shower, Wet/Dry Bar, Walk-in Closet(s), Upgraded Countertops, Pantry, Kitchen - Island, Formal/Separate Dining Room, Family Room Off Kitchen, Dining Area, Built-Ins, Attic, Ceiling Fan(s), Floor Plan - Traditional, Kitchen - Eat-In, Kitchen - Table Space, Primary Bath(s), Recessed Lighting, Window Treatments, Wood Floors
Hot Water Natural Gas
Heating Central, Forced Air, Humidifier, Programmable Thermostat, Zoned
Cooling Central A/C, Ceiling Fan(s)
Flooring Hardwood, Ceramic Tile, Carpet
Fireplaces Number 2
Fireplaces Type Gas/Propane
Equipment Dishwasher, Disposal, Microwave, Oven - Double, Oven/Range - Gas, Stainless Steel Appliances, Dryer, Washer, Exhaust Fan, Oven - Wall, Water Heater
Fireplace Y
Window Features Screens
Appliance Dishwasher, Disposal, Microwave, Oven - Double, Oven/Range - Gas, Stainless Steel Appliances, Dryer, Washer, Exhaust Fan, Oven - Wall, Water Heater
Heat Source Natural Gas
Exterior
Exterior Feature Deck(s), Porch(es)
Parking Features Garage - Front Entry, Garage Door Opener, Inside Access
Garage Spaces 4.0
Utilities Available Under Ground
Amenities Available Jog/Walk Path, Pool - Outdoor, Tot Lots/Playground
Water Access N
View Trees/Woods
Roof Type Architectural Shingle
Accessibility None
Porch Deck(s), Porch(es)
Attached Garage 2
Total Parking Spaces 4
Garage Y
Building
Lot Description Rear Yard, SideYard(s), Trees/Wooded
Story 3
Foundation Concrete Perimeter
Sewer Public Sewer
Water Public
Architectural Style Colonial
Level or Stories 3
Additional Building Above Grade, Below Grade
Structure Type Cathedral Ceilings,9'+ Ceilings
New Construction N
Schools
Elementary Schools Waugh Chapel
Middle Schools Arundel
High Schools Arundel
School District Anne Arundel County Public Schools
Others
HOA Fee Include Common Area Maintenance,Pool(s)
Senior Community No
Tax ID 020414990211754
Ownership Fee Simple
SqFt Source Assessor
Acceptable Financing Cash, Conventional, FHA, VA
Horse Property N
Listing Terms Cash, Conventional, FHA, VA
Financing Cash,Conventional,FHA,VA
Special Listing Condition Standard

“Molly's job is to find and attract mastery-based agents to the office, protect the culture, and make sure everyone is happy! ”






